200 Paris Lane #111, Newport Beach, CA 92663
Local realty services provided by:Better Homes and Gardens Real Estate Reliance Partners
200 Paris Lane #111,Newport Beach, CA 92663
$1,799,000
- 2 Beds
- 2 Baths
- 1,665 sq. ft.
- Condominium
- Active
Listed by: leslie thompson
Office: compass
MLS#:CRNP25254211
Source:Bay East, CCAR, bridgeMLS
Price summary
- Price:$1,799,000
- Price per sq. ft.:$1,080.48
- Monthly HOA dues:$1,129
About this home
One of the best locations on the bluff, this FRONT ROW condo showcases amazing panoramic OCEAN and CATALINA VIEWS…and offers resort-style living within the gated community of Villa Balboa. Single-level with easy coastal living, 200 Paris Lane, #111 offers coveted features that rarely come up for sale in the community. Positioned on the ground level, its location highlights an expansive wrap-around patio that flows naturally in and out of the condo, flooding the open, airy layout with natural light. Immediately relax as you soak in ocean views seen from every room, and enjoy the beautiful bluff with gentle breezes, greenbelts, and wide walking paths. Approx.1665 sqft, the floorplan includes 2 spacious bedrooms, 2 full baths, interior laundry, a huge primary walk-in closet, and tons of storage. Meticulously maintained by the owners, upgrades include bamboo flooring, central AC, recessed lighting, and newer Dacor & KitchenAid appliances. Perched on the hill overlooking the Peninsula, the location is ideal! Hop on your bike or take a quick jaunt down the hill to experience some of the best fun in Newport Beach. Surf and sandy beaches - boutique shopping - delicious restaurants - body surfing at the Wedge - or paddle boarding in the bay. Villa Balboa's resort-style amenities include
Contact an agent
Home facts
- Year built:1989
- Listing ID #:CRNP25254211
- Added:107 day(s) ago
- Updated:February 21, 2026 at 01:21 AM
Rooms and interior
- Bedrooms:2
- Total bathrooms:2
- Full bathrooms:2
- Living area:1,665 sq. ft.
Heating and cooling
- Cooling:Central Air
- Heating:Central
Structure and exterior
- Year built:1989
- Building area:1,665 sq. ft.
- Lot area:0.69 Acres
Utilities
- Water:Public
Finances and disclosures
- Price:$1,799,000
- Price per sq. ft.:$1,080.48
New listings near 200 Paris Lane #111
- Open Sat, 1 to 4pmNew
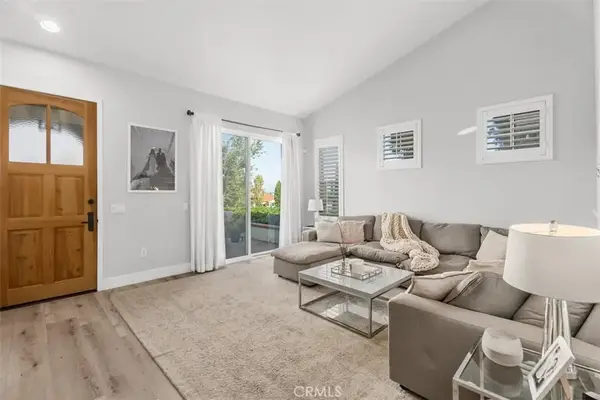 $1,419,000Active2 beds 2 baths1,117 sq. ft.
$1,419,000Active2 beds 2 baths1,117 sq. ft.15 Roma Ct., Newport Coast, CA 92657
MLS# OC26038166Listed by: REGENCY REAL ESTATE BROKERS - New
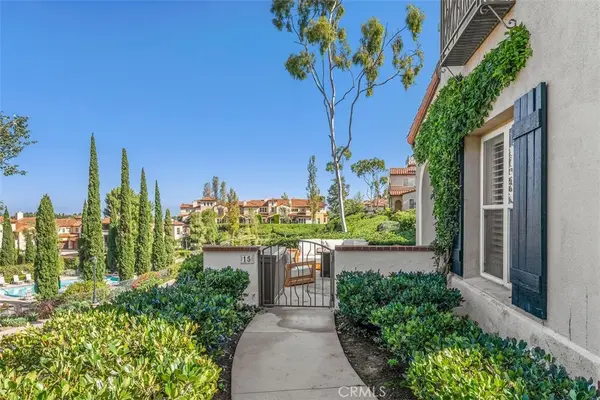 $1,419,000Active2 beds 2 baths1,117 sq. ft.
$1,419,000Active2 beds 2 baths1,117 sq. ft.15 Roma Ct., Newport Coast, CA 92657
MLS# OC26038166Listed by: REGENCY REAL ESTATE BROKERS - Open Thu, 11am to 2pmNew
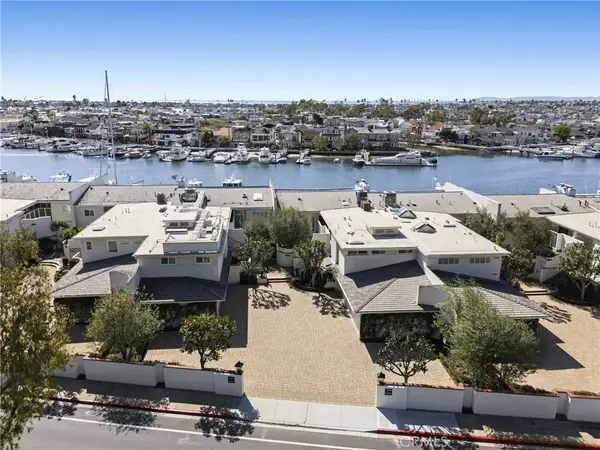 $4,390,000Active2 beds 2 baths1,947 sq. ft.
$4,390,000Active2 beds 2 baths1,947 sq. ft.1241 Bayside, Corona Del Mar, CA 92625
MLS# NP26038481Listed by: CHRISTIE'S INTERNATIONAL R.E. SOUTHERN CALIFORNIA - Open Thu, 11am to 2pmNew
 $4,390,000Active2 beds 2 baths1,947 sq. ft.
$4,390,000Active2 beds 2 baths1,947 sq. ft.1241 Bayside, Corona Del Mar, CA 92625
MLS# NP26038481Listed by: CHRISTIE'S INTERNATIONAL R.E. SOUTHERN CALIFORNIA - Open Sat, 1 to 4:30pmNew
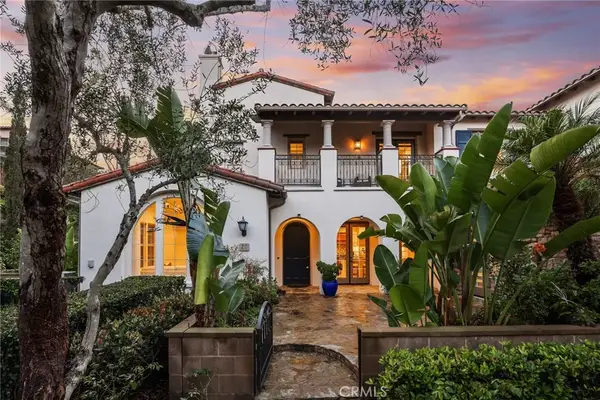 $2,985,000Active3 beds 4 baths2,708 sq. ft.
$2,985,000Active3 beds 4 baths2,708 sq. ft.20 Talmont, Newport Coast, CA 92657
MLS# OC26036882Listed by: LATITUDE 33 REAL ESTATE - Open Sat, 1 to 4pmNew
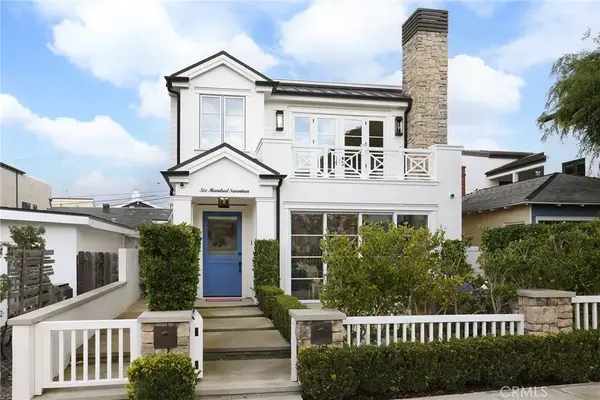 $4,250,000Active3 beds 3 baths1,858 sq. ft.
$4,250,000Active3 beds 3 baths1,858 sq. ft.617 Narcissus, Corona Del Mar, CA 92625
MLS# NP26037992Listed by: ARBOR REAL ESTATE - Open Sun, 1 to 4:30pmNew
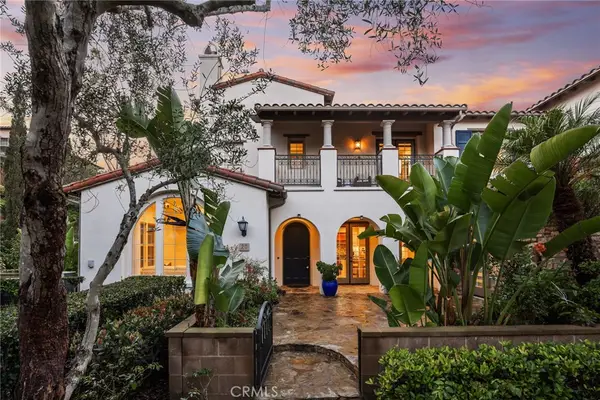 $2,985,000Active3 beds 4 baths2,708 sq. ft.
$2,985,000Active3 beds 4 baths2,708 sq. ft.20 Talmont, Newport Coast, CA 92657
MLS# OC26036882Listed by: LATITUDE 33 REAL ESTATE - Open Sun, 1 to 4pmNew
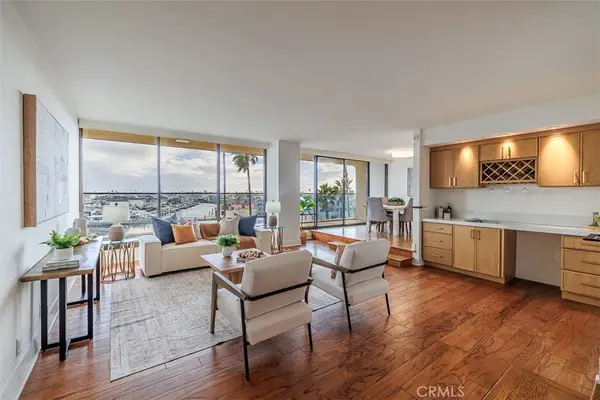 $3,550,000Active2 beds 3 baths1,860 sq. ft.
$3,550,000Active2 beds 3 baths1,860 sq. ft.601 Lido Park Drive #3F, Newport Beach, CA 92663
MLS# OC26037700Listed by: BERKSHIRE HATHAWAY HOMESERVICE - Open Sun, 1 to 4pmNew
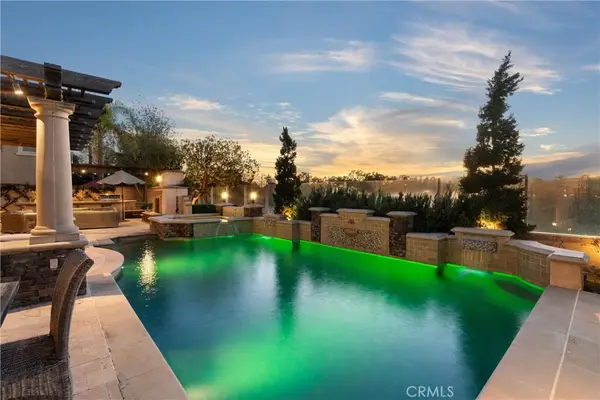 $4,300,000Active4 beds 3 baths2,951 sq. ft.
$4,300,000Active4 beds 3 baths2,951 sq. ft.72 Victoria, Newport Beach, CA 92660
MLS# NP26035773Listed by: SURTERRE PROPERTIES INC. - Open Sun, 1 to 4pmNew
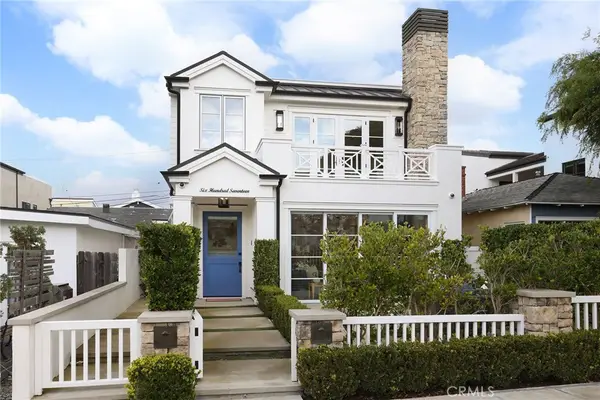 $4,250,000Active3 beds 3 baths1,858 sq. ft.
$4,250,000Active3 beds 3 baths1,858 sq. ft.617 Narcissus, Corona Del Mar, CA 92625
MLS# NP26037992Listed by: ARBOR REAL ESTATE

