205 Tremont Dr, Newport Beach, CA 92660
Local realty services provided by:Better Homes and Gardens Real Estate Royal & Associates
Listed by:peggy domasin
Office:select homes & investments in
MLS#:CROC25242639
Source:CA_BRIDGEMLS
Price summary
- Price:$649,000
- Price per sq. ft.:$602.04
About this home
Welcome to the best kept secret in town...205 Tremont Newport Beach. Located in the heart of Newport Beach and in the Bayside Village Mobile Home Community, a water side community offering a resort like, Newport Beach lifestyle for fractions of the cost of neighboring communities. Recently remodeled and reimagined by a designer with a cool, coastal, modern motif...no stone is left unturned. Enter into this 3 bedroom 2 bath manufactured home through the Dutch Door into an open floor plan with 9 ft ceilings and tons of natural light. This home features custom tile in the baths and kitchen and custom lighting through out. The kitchen offers stainless steel gourmet appliances, a porcelain farm sink and a quartz counter water fall island offering a plethora of storage. Adjacent to the kitchen is a cozy living space anchored by a gas fireplace with beautiful surround tile and built shelves and cabinets. Skylights, 5 inch base boards, coffered ceilings, two Dutch Doors, a porcelain tub and tile showers give this home a modern, custom feel. The outdoor space offers lush landscape creating a wonderful space to entertain. This lovely home is located adjacent to plenty of available guest parking and is conveniently located to the clubhouse, pool and gym and also offers air conditioning and
Contact an agent
Home facts
- Listing ID #:CROC25242639
- Added:1 day(s) ago
- Updated:October 19, 2025 at 10:14 AM
Rooms and interior
- Bedrooms:3
- Total bathrooms:2
- Full bathrooms:2
- Living area:1,078 sq. ft.
Heating and cooling
- Cooling:Central Air
- Heating:Central, Forced Air, Natural Gas
Structure and exterior
- Building area:1,078 sq. ft.
Finances and disclosures
- Price:$649,000
- Price per sq. ft.:$602.04
New listings near 205 Tremont Dr
- New
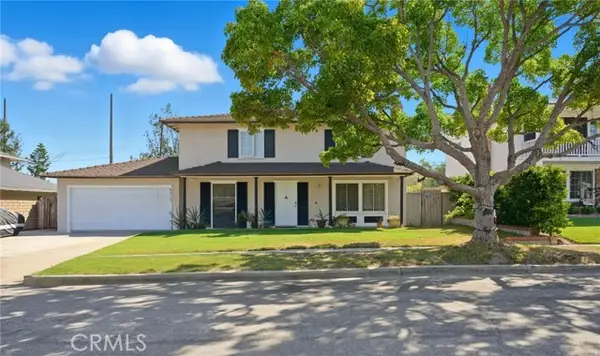 $1,700,000Active5 beds 3 baths2,563 sq. ft.
$1,700,000Active5 beds 3 baths2,563 sq. ft.20142 Kline Drive, Newport Beach, CA 92660
MLS# TR25242675Listed by: EXP REALTY OF CALIFORNIA INC - New
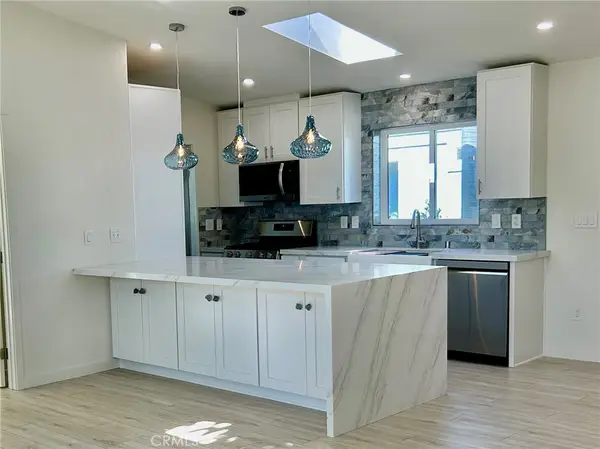 $649,000Active3 beds 2 baths1,078 sq. ft.
$649,000Active3 beds 2 baths1,078 sq. ft.205 Tremont Dr, Newport Beach, CA 92660
MLS# OC25242639Listed by: SELECT HOMES & INVESTMENTS IN - Open Thu, 10am to 1pmNew
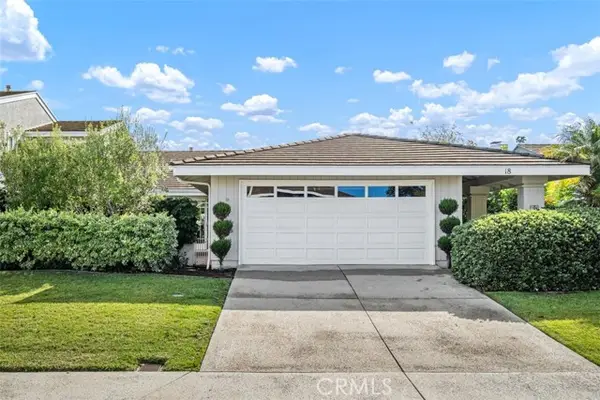 $2,695,000Active3 beds 2 baths1,911 sq. ft.
$2,695,000Active3 beds 2 baths1,911 sq. ft.18 Shoal Drive, Corona Del Mar, CA 92625
MLS# LG25241565Listed by: PACIFIC SOTHEBYS INTERNATIONAL REALTY - Open Thu, 10am to 1pmNew
 $2,695,000Active3 beds 2 baths1,911 sq. ft.
$2,695,000Active3 beds 2 baths1,911 sq. ft.18 Shoal Drive, Corona Del Mar, CA 92625
MLS# LG25241565Listed by: PACIFIC SOTHEBYS INTERNATIONAL REALTY - New
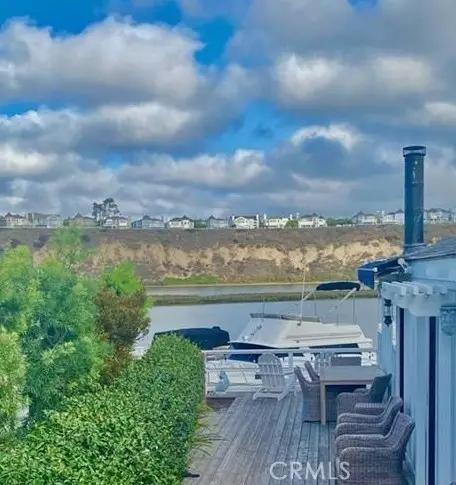 $942,000Active2 beds 2 baths1,344 sq. ft.
$942,000Active2 beds 2 baths1,344 sq. ft.20 Saratoga, Newport Beach, CA 92660
MLS# NP25239658Listed by: COLDWELL BANKER REALTY - Open Sun, 1 to 4pmNew
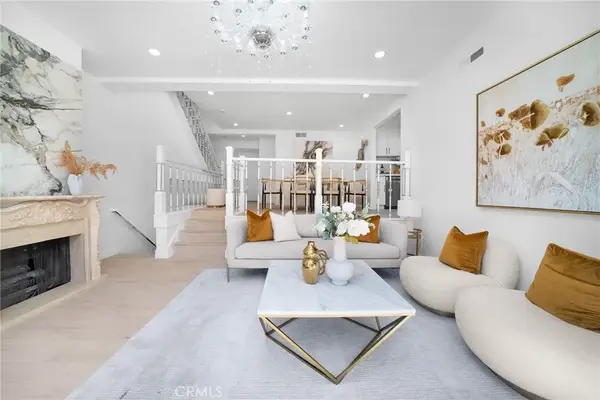 $1,728,000Active4 beds 3 baths1,778 sq. ft.
$1,728,000Active4 beds 3 baths1,778 sq. ft.102 Intrepid, Newport Beach, CA 92663
MLS# TR25241701Listed by: UNIVERSAL ELITE INC. - New
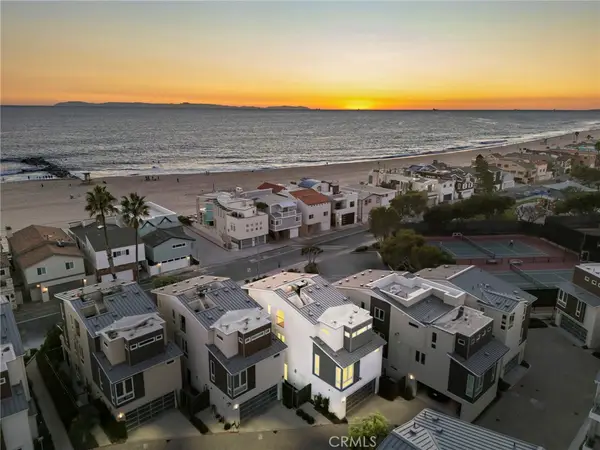 $4,995,000Active3 beds 3 baths2,326 sq. ft.
$4,995,000Active3 beds 3 baths2,326 sq. ft.5512 Seashore, Newport Beach, CA 92663
MLS# OC25241451Listed by: PACIFIC SOTHEBY'S INT'L REALTY - New
 $4,995,000Active3 beds 3 baths2,326 sq. ft.
$4,995,000Active3 beds 3 baths2,326 sq. ft.5512 Seashore, Newport Beach, CA 92663
MLS# OC25241451Listed by: PACIFIC SOTHEBY'S INT'L REALTY - Open Sun, 1 to 3pmNew
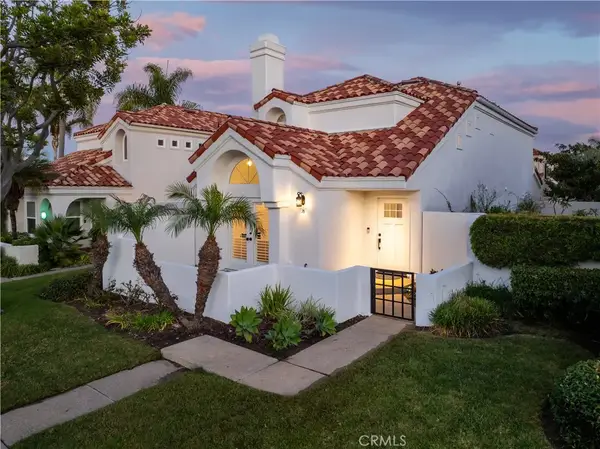 $2,395,000Active3 beds 3 baths1,625 sq. ft.
$2,395,000Active3 beds 3 baths1,625 sq. ft.78 Pelican Court, Newport Beach, CA 92660
MLS# OC25241281Listed by: HARCOURTS PLACE
