2905 Paper Lane, Newport Beach, CA 92660
Local realty services provided by:Better Homes and Gardens Real Estate Royal & Associates
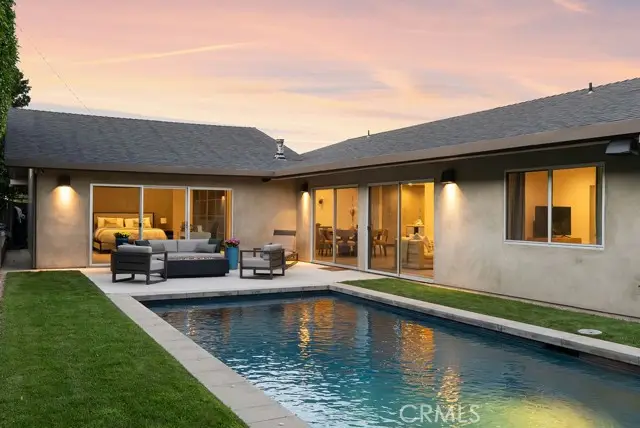
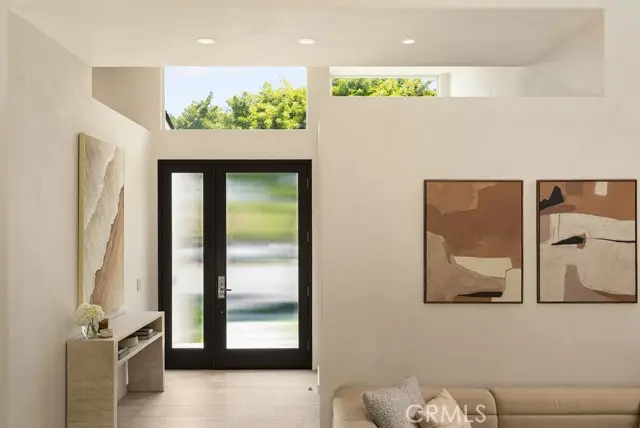
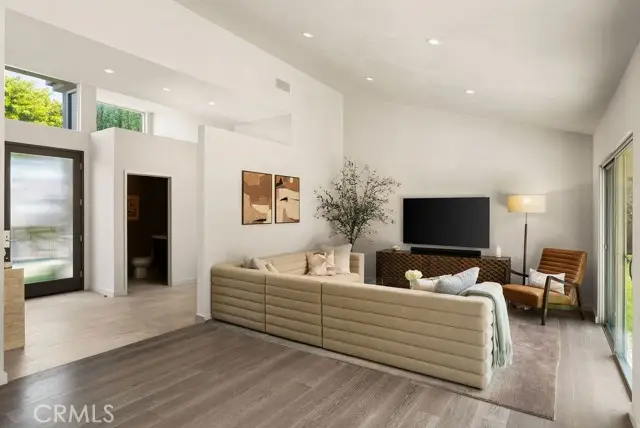
2905 Paper Lane,Newport Beach, CA 92660
$2,795,000
- 3 Beds
- 3 Baths
- 2,201 sq. ft.
- Single family
- Active
Listed by:janelle file
Office:compass
MLS#:CRNP25181710
Source:CA_BRIDGEMLS
Price summary
- Price:$2,795,000
- Price per sq. ft.:$1,269.88
About this home
Nestled on a coveted cul-de-sac in one of Newport Beach's most desirable neighborhoods, this exceptional home offers an extraordinary living experience. Designed and reimagined by renowned architect Carlton Graham, the property balances modern sophistication with timeless appeal. Vaulted ceilings with recessed lighting create an open, airy atmosphere, complemented by wide-plank flooring throughout the interior. Large windows and glass sliders flood the space with natural light, seamlessly connecting the interior to the outdoor beauty. The living and dining areas flow effortlessly, with a cozy fireplace adding warmth and ambiance. The gourmet kitchen boasts high-end stainless steel appliances, abundant cabinetry, ample countertops, a striking waterfall island, and built-in seating—ideal for casual dining or entertaining. The primary suite offers a serene retreat with expansive proportions and a private view of the backyard. It also features a spacious walk-in closet and a luxurious ensuite with a spa-like bath. Outside, unwind in your private backyard oasis, complete with a pool and soothing waterfall, surrounded by lush greenery for ultimate privacy. Whether dining alfresco or lounging by the pool, this outdoor space is the perfect retreat. Additional highlights include an atta
Contact an agent
Home facts
- Year built:1964
- Listing Id #:CRNP25181710
- Added:1 day(s) ago
- Updated:August 15, 2025 at 08:45 PM
Rooms and interior
- Bedrooms:3
- Total bathrooms:3
- Full bathrooms:2
- Living area:2,201 sq. ft.
Heating and cooling
- Cooling:Central Air
- Heating:Forced Air
Structure and exterior
- Year built:1964
- Building area:2,201 sq. ft.
- Lot area:0.18 Acres
Finances and disclosures
- Price:$2,795,000
- Price per sq. ft.:$1,269.88
New listings near 2905 Paper Lane
- New
 $5,995,000Active4 beds 6 baths5,426 sq. ft.
$5,995,000Active4 beds 6 baths5,426 sq. ft.4 Rue Grand Ducal, Newport Beach, CA 92660
MLS# CRNP25184365Listed by: COMPASS - New
 $6,400,000Active4 beds 5 baths3,761 sq. ft.
$6,400,000Active4 beds 5 baths3,761 sq. ft.2217 Laurel Place, Newport Beach, CA 92663
MLS# CRNP25148957Listed by: COMPASS - New
 $795,000Active1 beds 1 baths975 sq. ft.
$795,000Active1 beds 1 baths975 sq. ft.230 Lille Lane #304, Newport Beach, CA 92663
MLS# CRNP25178374Listed by: ABRAMS COASTAL PROPERTIES - New
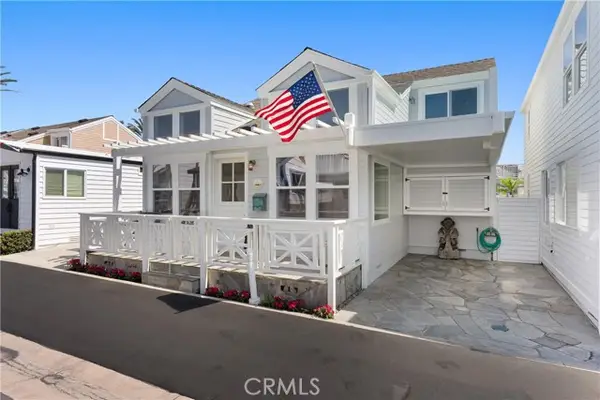 $785,000Active2 beds 2 baths1,000 sq. ft.
$785,000Active2 beds 2 baths1,000 sq. ft.45 Drake Street, Newport Beach, CA 92663
MLS# CRNP25181730Listed by: COLDWELL BANKER REALTY - Open Sat, 11am to 3pmNew
 $489,000Active2 beds 2 baths1,029 sq. ft.
$489,000Active2 beds 2 baths1,029 sq. ft.103 Yorktown, Newport Beach, CA 92660
MLS# OC25184242Listed by: COLDWELL BANKER REALTY - Open Sat, 11am to 3pmNew
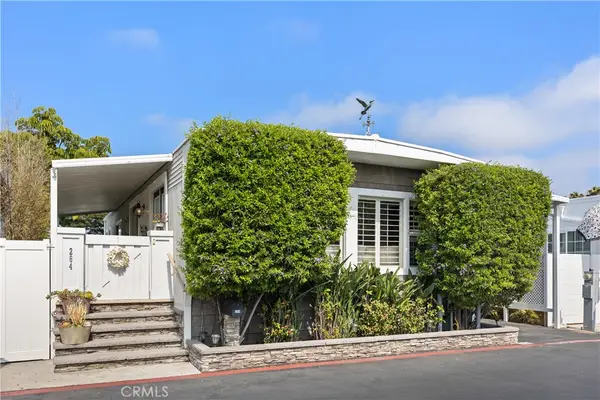 $472,500Active2 beds 2 baths960 sq. ft.
$472,500Active2 beds 2 baths960 sq. ft.264 Mayflower Drive, Newport Beach, CA 92660
MLS# OC25184270Listed by: COLDWELL BANKER REALTY - Open Fri, 11:30am to 2pmNew
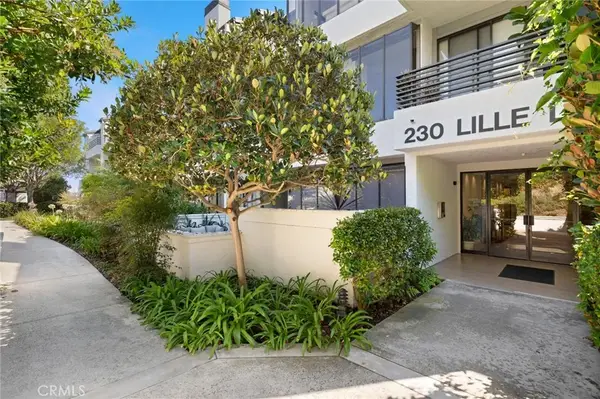 $795,000Active1 beds 1 baths975 sq. ft.
$795,000Active1 beds 1 baths975 sq. ft.230 Lille Lane #304, Newport Beach, CA 92663
MLS# NP25178374Listed by: ABRAMS COASTAL PROPERTIES - New
 $6,950,000Active5 beds 4 baths2,501 sq. ft.
$6,950,000Active5 beds 4 baths2,501 sq. ft.916 E Oceanfront, Newport Beach, CA 92661
MLS# OC25183721Listed by: REDFIN - New
 $4,950,000Active0.16 Acres
$4,950,000Active0.16 Acres424 Mendoza, Corona Del Mar (newport Beach), CA 92625
MLS# CROC25183853Listed by: COLDWELL BANKER REALTY

