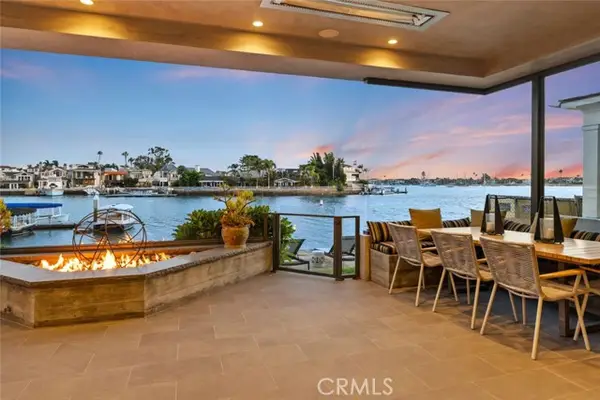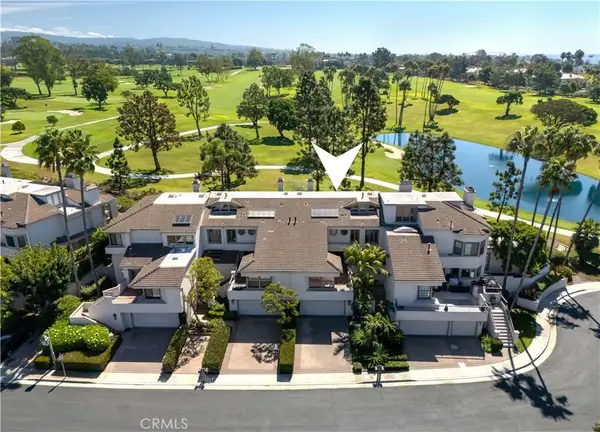4251 Uptown Newport Drive #2, Newport Beach, CA 92660
Local realty services provided by:Better Homes and Gardens Real Estate Wine Country Group
4251 Uptown Newport Drive #2,Newport Beach, CA 92660
$3,350,000
- 3 Beds
- 3 Baths
- 2,326 sq. ft.
- Condominium
- Active
Listed by:erin o'connor
Office:polaris pacific
MLS#:OC25169926
Source:CRMLS
Price summary
- Price:$3,350,000
- Price per sq. ft.:$1,440.24
- Monthly HOA dues:$1,231
About this home
Just one of four remaining residences, this generous 3 bedroom and 2.5 bathroom residence features an open and airy floorplan with approximately 2,326 square feet and a private 100 square foot terrace. This half-floor residence, with a great room designed to flow effortlessly onto the terrace, is punctuated by triple-sliding window walls, and is move-in ready.
The centrally located kitchen with views is finished in custom millwork and countertops, and outfitted with Wolf and Subzero appliances. The light-filled primary suite is tucked away for privacy, with a spacious walk-in closet, and en-suite bath replete with a large soaking tub, spa-sized shower, and custom dual vanity.
With 10-foot ceilings and walls of glass, Residence 2 embodies casual sophistication designed to enhance the Newport Beach lifestyle. Tailored amenities include a serene and heated pool and spa, resort-inspired cabana, and state-of-the-art fitness center. The bespoke lobby provides direct elevator access to the residence, while owners enjoy private 2-car garages with storage and 14'foot ceilings.
Contact an agent
Home facts
- Year built:2024
- Listing ID #:OC25169926
- Added:59 day(s) ago
- Updated:September 26, 2025 at 10:31 AM
Rooms and interior
- Bedrooms:3
- Total bathrooms:3
- Full bathrooms:2
- Half bathrooms:1
- Living area:2,326 sq. ft.
Heating and cooling
- Cooling:Central Air
- Heating:Central
Structure and exterior
- Year built:2024
- Building area:2,326 sq. ft.
Utilities
- Water:Public
- Sewer:Public Sewer
Finances and disclosures
- Price:$3,350,000
- Price per sq. ft.:$1,440.24
New listings near 4251 Uptown Newport Drive #2
- New
 $1,999,999Active2 beds 2 baths1,649 sq. ft.
$1,999,999Active2 beds 2 baths1,649 sq. ft.558 Vista Flora, Newport Beach, CA 92660
MLS# OC25221146Listed by: KELLER WILLIAMS OC COASTAL REALTY - New
 $1,999,999Active2 beds 2 baths1,649 sq. ft.
$1,999,999Active2 beds 2 baths1,649 sq. ft.558 Vista Flora, Newport Beach, CA 92660
MLS# OC25221146Listed by: KELLER WILLIAMS OC COASTAL REALTY - Open Sat, 12 to 5pmNew
 $2,800,000Active3 beds 4 baths1,421 sq. ft.
$2,800,000Active3 beds 4 baths1,421 sq. ft.920 W Balboa, Newport Beach, CA 92661
MLS# NP25225327Listed by: JIM HEYDORFF - Open Sat, 12 to 4pmNew
 $3,745,000Active3 beds 3 baths2,190 sq. ft.
$3,745,000Active3 beds 3 baths2,190 sq. ft.1917 Yacht Colinia, Newport Beach, CA 92660
MLS# OC25223737Listed by: BERRINGTON PROPERTIES INC - New
 $14,495,000Active5 beds 6 baths5,132 sq. ft.
$14,495,000Active5 beds 6 baths5,132 sq. ft.8 Beacon Bay, Newport Beach, CA 92660
MLS# CRNP25224609Listed by: ARBOR REAL ESTATE - Open Sat, 1 to 4pmNew
 $2,695,000Active2 beds 3 baths2,585 sq. ft.
$2,695,000Active2 beds 3 baths2,585 sq. ft.20 Ocean Vista, Newport Beach, CA 92660
MLS# NP25222265Listed by: COMPASS - Open Sat, 1 to 4pmNew
 $2,695,000Active2 beds 3 baths2,585 sq. ft.
$2,695,000Active2 beds 3 baths2,585 sq. ft.20 Ocean Vista, Newport Beach, CA 92660
MLS# NP25222265Listed by: COMPASS - New
 $5,100,000Active3 beds 4 baths1,877 sq. ft.
$5,100,000Active3 beds 4 baths1,877 sq. ft.509 Carnation, Corona Del Mar, CA 92625
MLS# OC25223946Listed by: PACIFIC SOTHEBY'S INT'L REALTY - New
 $13,000,000Active3 beds 3 baths3,062 sq. ft.
$13,000,000Active3 beds 3 baths3,062 sq. ft.2910 Lafayette Avenue, Newport Beach, CA 92663
MLS# NP25219498Listed by: COMPASS - New
 $13,000,000Active3 beds 3 baths3,062 sq. ft.
$13,000,000Active3 beds 3 baths3,062 sq. ft.2910 Lafayette Avenue, Newport Beach, CA 92663
MLS# NP25219498Listed by: COMPASS
