5 Pelican Vista Drive, Newport Coast, CA 92657
Local realty services provided by:Better Homes and Gardens Real Estate Wine Country Group
5 Pelican Vista Drive,Newport Coast, CA 92657
$25,999,000
- 4 Beds
- 6 Baths
- 8,176 sq. ft.
- Single family
- Active
Listed by: tim smith
Office: coldwell banker realty
MLS#:NP25157748
Source:CRMLS
Price summary
- Price:$25,999,000
- Price per sq. ft.:$3,179.92
- Monthly HOA dues:$900
About this home
Ever-changing by day and night, the phenomenal panoramic views of 'Villa Saffron' are in a league of their own. They are experienced from both levels of the St. Tropez-inspired villa at guard-gated Pelican Crest in Newport Coast. The immersive vistas stretch across lush fairways, a canyon, the azure waters of the Pacific Ocean, Newport Harbor, San Clemente and Santa Catalina Island. Enchanting city lights reach as far as Palos Verdes. The terraced grounds tower 604 feet above sea level. They command front-row views that complement a backyard with upper and lower terraces, four lawn areas, loggias, custom fireplace/wood-burning pizza oven. The outdoor kitchen features a built-in 48" Lynx BBQ. Located close to the end of a private cul-de-sac, the villa showcases exquisite landscaping, a walled and gated front yard with a limestone colonnade pool, and a large, fireplace-warmed atrium. Spanning nearly 26,092 SF, the estate’s sumptuous homesite by EBTA architects, built by PrideMark, compliments an opulent interior that extends approximately 8,176 SF. It features four en suite bedrooms (one at entry-- currently used as an office), four full baths, and two half baths. An inviting foyer and grand staircase provides an elegant introduction to living areas including a media room, sunny office with enchanting views, a circular formal dining room surrounded by columns, and a spacious great room with an ornate hand-carved limestone fireplace. The chef’s kitchen boasts an oversized island, ocean-view breakfast room, butler’s pantry, two sinks, stone countertops, custom cabinetry, built-in side by side Sub-Zero refrigerator/freezer, steam oven, six-burner Wolf range, and double ovens. Note worthy materials include stone imported from France and Italy, antique French pavers, French white oak flooring, along with custom-made steel windows and French doors. All rooms except the media room offer access to an outdoor patio, terrace, loggia, or Juliet balcony, with the ocean-view primary suite boasting two decks, pocket doors at its entrance, a sitting room, two walk-in closets with custom built-ins, retractable sun shade, and luxe bath featuring a soaking tub and separate shower. Additional highlights include a 350+ bottle temperature-controlled wine cellar, wet bar, EV charging, full house water filtration and soft water by Water Techniques, Sonos sound system, Lutron lighting, as well as the option to build an ADU on the terraced lot with a spectacular view.
Contact an agent
Home facts
- Year built:2005
- Listing ID #:NP25157748
- Added:695 day(s) ago
- Updated:December 19, 2025 at 12:14 PM
Rooms and interior
- Bedrooms:4
- Total bathrooms:6
- Full bathrooms:4
- Half bathrooms:2
- Living area:8,176 sq. ft.
Heating and cooling
- Cooling:Central Air, Electric, Zoned
- Heating:Central, Fireplaces, Natural Gas
Structure and exterior
- Roof:Clay, Membrane, Spanish Tile, Tile
- Year built:2005
- Building area:8,176 sq. ft.
- Lot area:0.6 Acres
Utilities
- Water:Public
- Sewer:Public Sewer
Finances and disclosures
- Price:$25,999,000
- Price per sq. ft.:$3,179.92
New listings near 5 Pelican Vista Drive
- Open Sat, 12 to 3pmNew
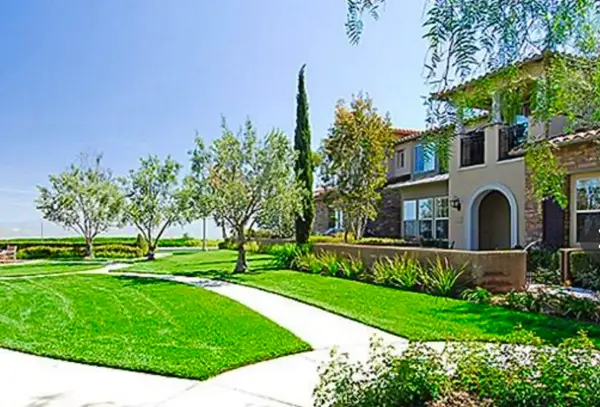 $1,695,000Active2 beds 2 baths1,652 sq. ft.
$1,695,000Active2 beds 2 baths1,652 sq. ft.11 San Sovino, Newport Coast, CA 92657
MLS# NP25273274Listed by: COLDWELL BANKER REALTY - Open Sun, 1 to 4pmNew
 $4,175,000Active5 beds 3 baths3,301 sq. ft.
$4,175,000Active5 beds 3 baths3,301 sq. ft.14 Marisol, Newport Coast, CA 92657
MLS# NP26002216Listed by: SURTERRE PROPERTIES INC. - New
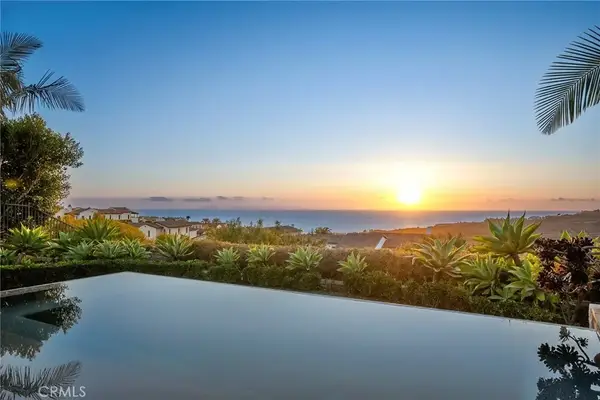 $11,250,000Active4 beds 4 baths3,982 sq. ft.
$11,250,000Active4 beds 4 baths3,982 sq. ft.3 Coral Cay, Newport Coast, CA 92657
MLS# TR26002035Listed by: ECENTURY MORTGAGE & REALTY INC - New
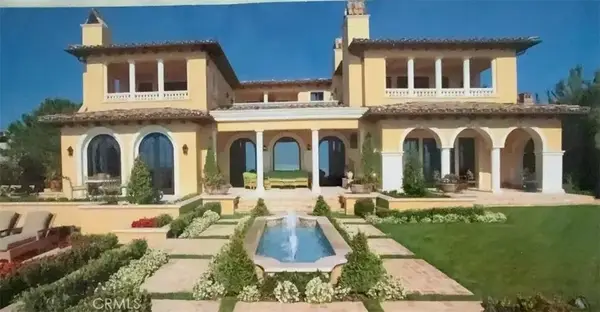 $29,800,000Active7 beds 11 baths11,888 sq. ft.
$29,800,000Active7 beds 11 baths11,888 sq. ft.9 Clear Water, Newport Coast, CA 92657
MLS# TR26001380Listed by: AG ONE REALTY INC. - Open Sun, 1am to 4pmNew
 $5,250,000Active5 beds 4 baths3,474 sq. ft.
$5,250,000Active5 beds 4 baths3,474 sq. ft.6 Cavaillon, Newport Coast, CA 92657
MLS# OC26000637Listed by: REAL CAPITAL INC - New
 $3,200,000Active3 beds 3 baths2,400 sq. ft.
$3,200,000Active3 beds 3 baths2,400 sq. ft.22 Chandon, Newport Coast, CA 92657
MLS# CRNP26000016Listed by: BERKSHIRE HATHAWAY HOMESERVICE - Open Sat, 12 to 3pm
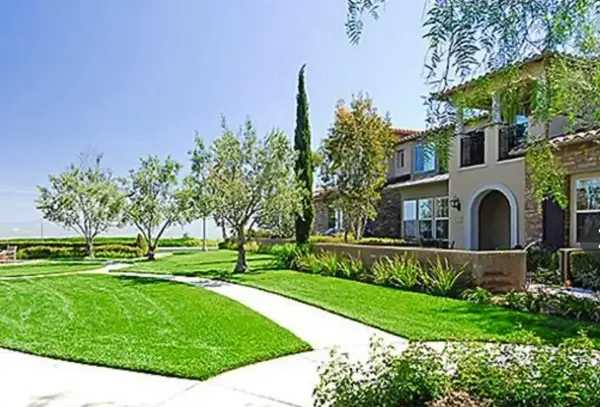 $1,695,000Active2 beds 2 baths1,652 sq. ft.
$1,695,000Active2 beds 2 baths1,652 sq. ft.11 San Sovino, Newport Coast, CA 92657
MLS# NP25273274Listed by: COLDWELL BANKER REALTY 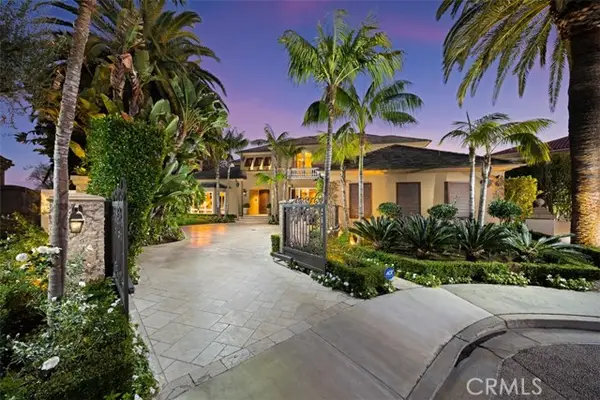 $11,998,000Active5 beds 5 baths5,364 sq. ft.
$11,998,000Active5 beds 5 baths5,364 sq. ft.6 Windemere Court, Newport Coast, CA 92657
MLS# CROC25272697Listed by: LUXE REAL ESTATE- Open Sun, 2 to 4pm
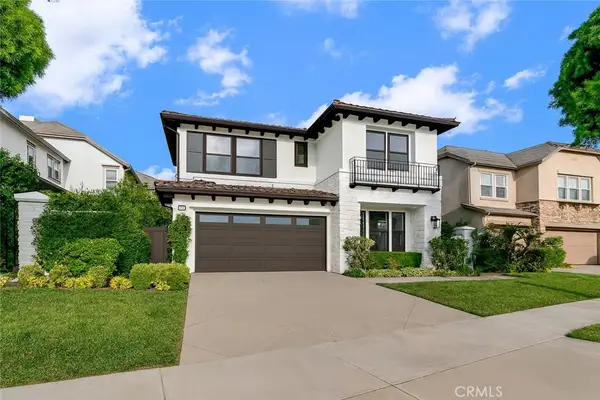 $4,225,000Active4 beds 3 baths2,762 sq. ft.
$4,225,000Active4 beds 3 baths2,762 sq. ft.14 Pavona, Newport Coast, CA 92657
MLS# OC25269787Listed by: COLDWELL BANKER REALTY 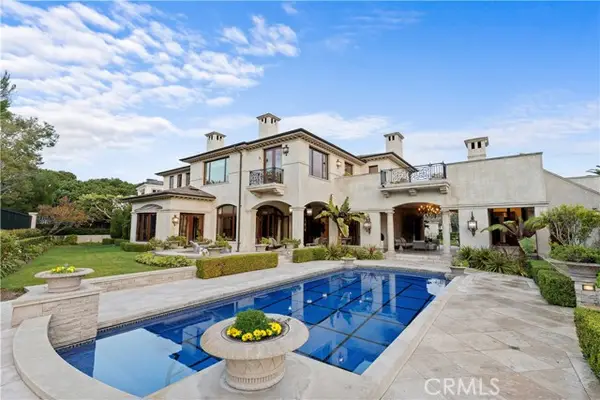 $17,250,000Active6 beds 10 baths11,000 sq. ft.
$17,250,000Active6 beds 10 baths11,000 sq. ft.7 Shoreview, Newport Coast, CA 92657
MLS# CROC25263171Listed by: LUXE REAL ESTATE
