9 Shoreridge, Newport Coast, CA 92657
Local realty services provided by:Better Homes and Gardens Real Estate Clarity
9 Shoreridge,Newport Coast, CA 92657
$16,750,000
- 6 Beds
- 9 Baths
- 10,310 sq. ft.
- Single family
- Active
Listed by: paul daftarian, blair pan
Office: luxe real estate
MLS#:OC25163737
Source:San Diego MLS via CRMLS
Price summary
- Price:$16,750,000
- Price per sq. ft.:$1,624.64
- Monthly HOA dues:$550
About this home
Situated within the prestigious guard-gated community of Pelican Crest, this remarkable custom estate offers approximately 10,310 square feet of refined modern European living, seamlessly blending timeless architecture with contemporary sophistication. Beyond the grand double glass-and-iron entry doors, a dramatic two-story foyer with a sweeping floating staircase and French limestone flooring sets the tone for the homes exceptional transitional design. Light-filled formal and casual spaces flow effortlessly, including a formal dining room with access to the grounds and a gourmet chefs kitchen appointed with Viking and Miele appliances, custom cabinetry, and elegant stone surfaces. The great room, anchored by a striking onyx fireplace and sophisticated wet bar, opens through three sets of French doors to the resort-like backyard, creating a natural extension of indoor and outdoor living. The lower level is dedicated to leisure and wellness, offering a steam room, sauna, gym, temperature-controlled wine cellar, and a state-of-the-art home theater with an adjoining lounge/game area. Upstairs, the luxurious primary suite features a spacious sitting area and spa-inspired bath with dual showers, under-lit onyx countertops, and a deep soaking tub. Additional bedroom suites each include their own beautifully finished bathrooms. Outdoors, the residences modern European influences are expressed through symmetrical design and the elegant use of thoughtful materials, creating a private resort setting complemented by breathtaking canyon and peekaboo ocean views. The grounds showcase an
Contact an agent
Home facts
- Year built:2009
- Listing ID #:OC25163737
- Added:189 day(s) ago
- Updated:February 24, 2026 at 09:36 PM
Rooms and interior
- Bedrooms:6
- Total bathrooms:9
- Full bathrooms:7
- Half bathrooms:2
- Living area:10,310 sq. ft.
Heating and cooling
- Cooling:Central Forced Air
- Heating:Forced Air Unit
Structure and exterior
- Roof:Tile/Clay
- Year built:2009
- Building area:10,310 sq. ft.
Utilities
- Water:Public
- Sewer:Public Sewer
Finances and disclosures
- Price:$16,750,000
- Price per sq. ft.:$1,624.64
New listings near 9 Shoreridge
- New
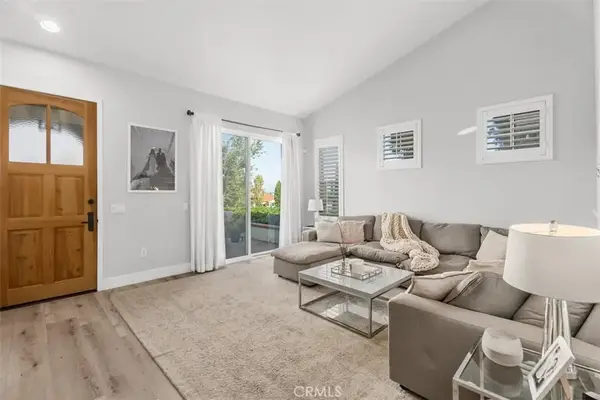 $1,419,000Active2 beds 2 baths1,117 sq. ft.
$1,419,000Active2 beds 2 baths1,117 sq. ft.15 Roma Ct., Newport Coast, CA 92657
MLS# OC26038166Listed by: REGENCY REAL ESTATE BROKERS - New
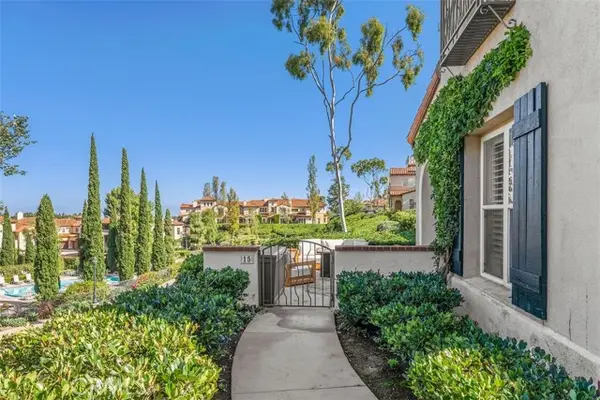 $1,419,000Active2 beds 2 baths1,117 sq. ft.
$1,419,000Active2 beds 2 baths1,117 sq. ft.15 Roma Ct., Newport Coast, CA 92657
MLS# OC26038166Listed by: REGENCY REAL ESTATE BROKERS - Open Sat, 1:30 to 4pmNew
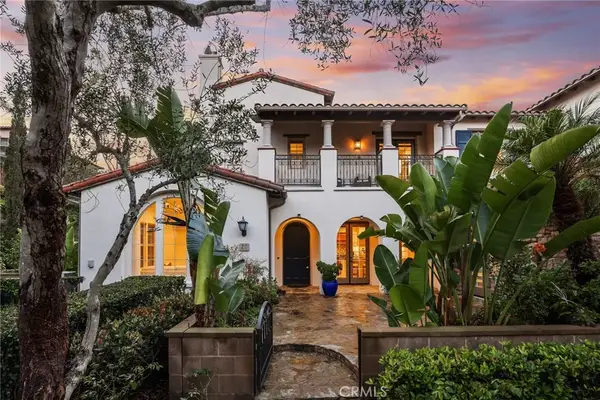 $2,985,000Active3 beds 4 baths2,708 sq. ft.
$2,985,000Active3 beds 4 baths2,708 sq. ft.20 Talmont, Newport Coast, CA 92657
MLS# OC26036882Listed by: LATITUDE 33 REAL ESTATE - Open Sat, 1:30 to 4pmNew
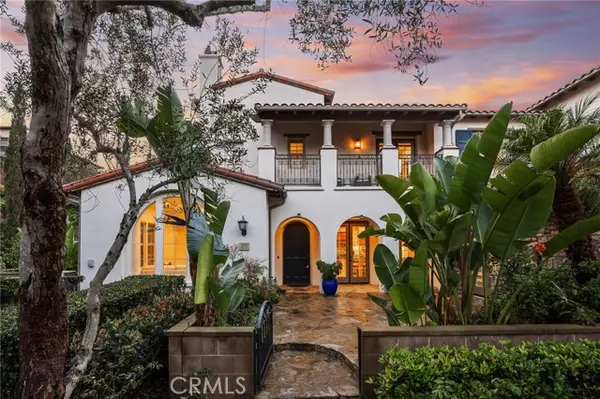 $2,985,000Active3 beds 4 baths2,708 sq. ft.
$2,985,000Active3 beds 4 baths2,708 sq. ft.20 Talmont, Newport Coast, CA 92657
MLS# OC26036882Listed by: LATITUDE 33 REAL ESTATE - New
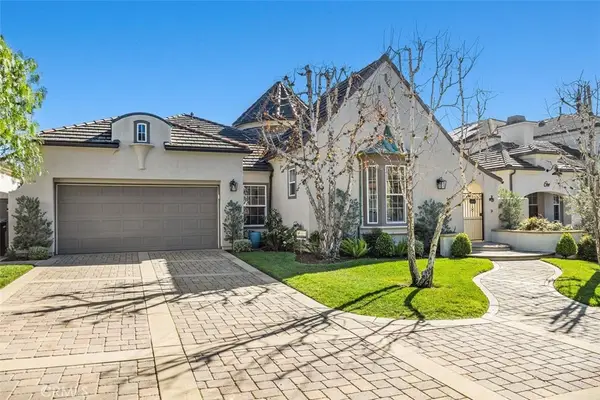 $5,450,000Active4 beds 4 baths2,960 sq. ft.
$5,450,000Active4 beds 4 baths2,960 sq. ft.3 Jarden, Newport Coast, CA 92657
MLS# OC26036675Listed by: COLDWELL BANKER REALTY - New
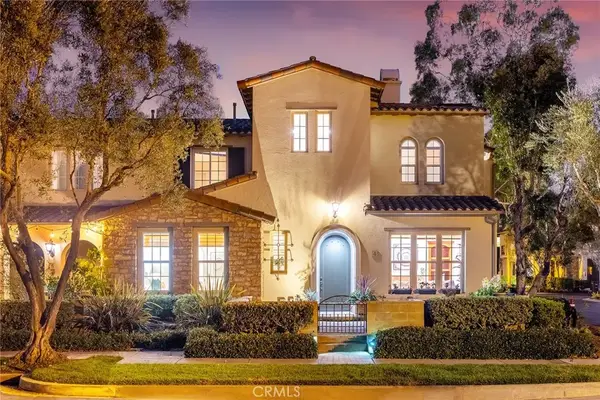 $2,799,800Active4 beds 4 baths2,400 sq. ft.
$2,799,800Active4 beds 4 baths2,400 sq. ft.4 San Pietro, Newport Coast, CA 92657
MLS# TR26035505Listed by: PINNACLE REAL ESTATE GROUP - New
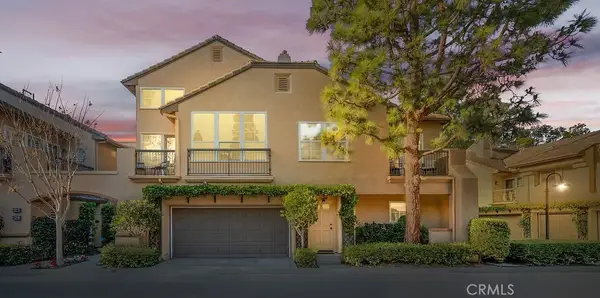 $1,549,000Active2 beds 3 baths1,350 sq. ft.
$1,549,000Active2 beds 3 baths1,350 sq. ft.17 Auvergne, Newport Coast, CA 92657
MLS# NP26034017Listed by: THE NAHIN GROUP - New
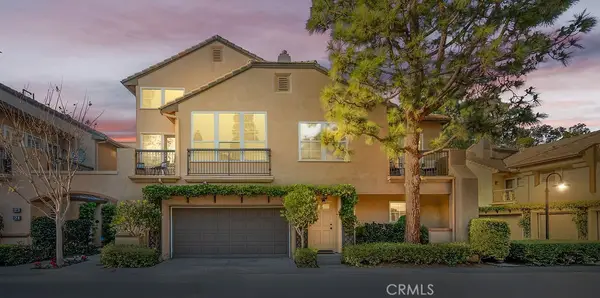 $1,549,000Active2 beds 3 baths1,350 sq. ft.
$1,549,000Active2 beds 3 baths1,350 sq. ft.17 Auvergne, Newport Coast, CA 92657
MLS# NP26034017Listed by: THE NAHIN GROUP 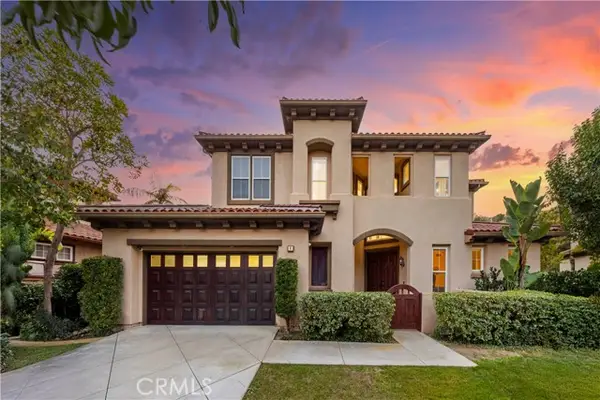 $4,800,000Active3 beds 3 baths2,800 sq. ft.
$4,800,000Active3 beds 3 baths2,800 sq. ft.6 Tidal Surf, Newport Coast, CA 92657
MLS# CROC26031239Listed by: CINDY CHIN REALTY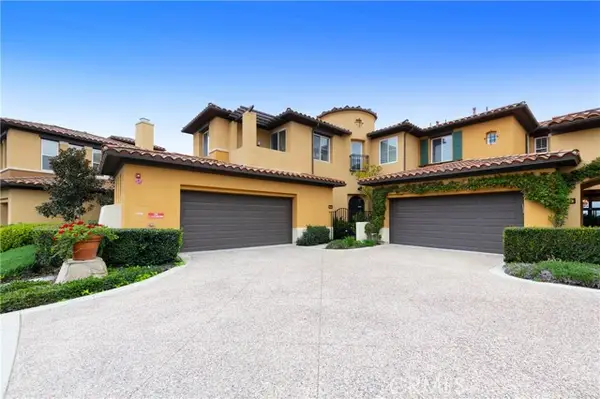 $3,520,000Active3 beds 3 baths2,126 sq. ft.
$3,520,000Active3 beds 3 baths2,126 sq. ft.19 Lucania Dr., Newport Coast, CA 92657
MLS# CRNP26030988Listed by: SURTERRE PROPERTIES INC.

