1012 Upper Los Berros Road, Nipomo, CA 93444
Local realty services provided by:Better Homes and Gardens Real Estate Wine Country Group
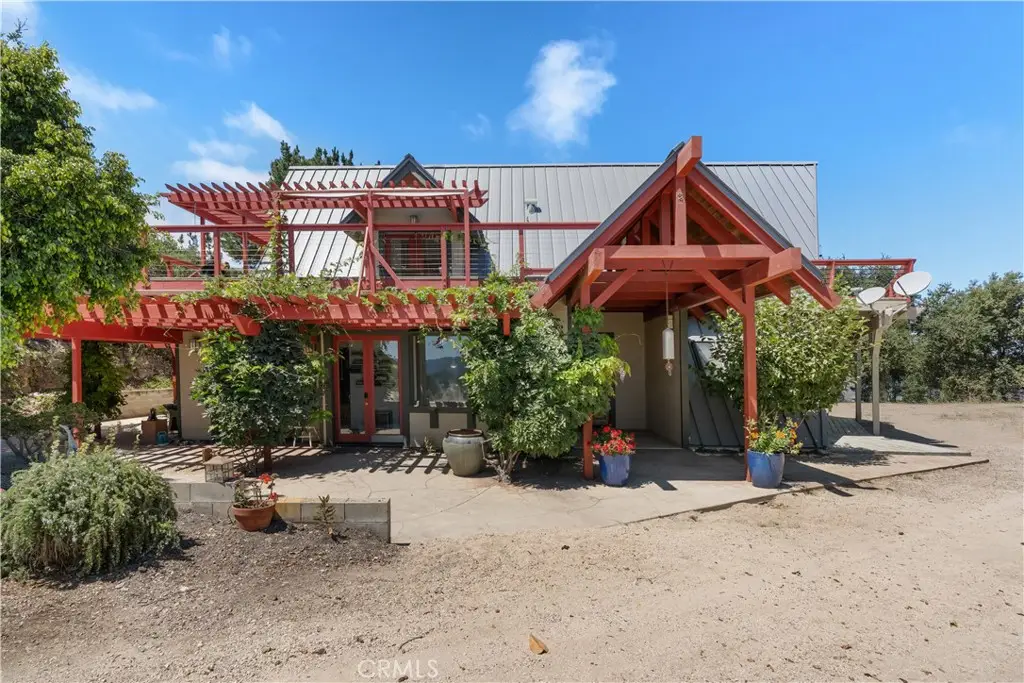
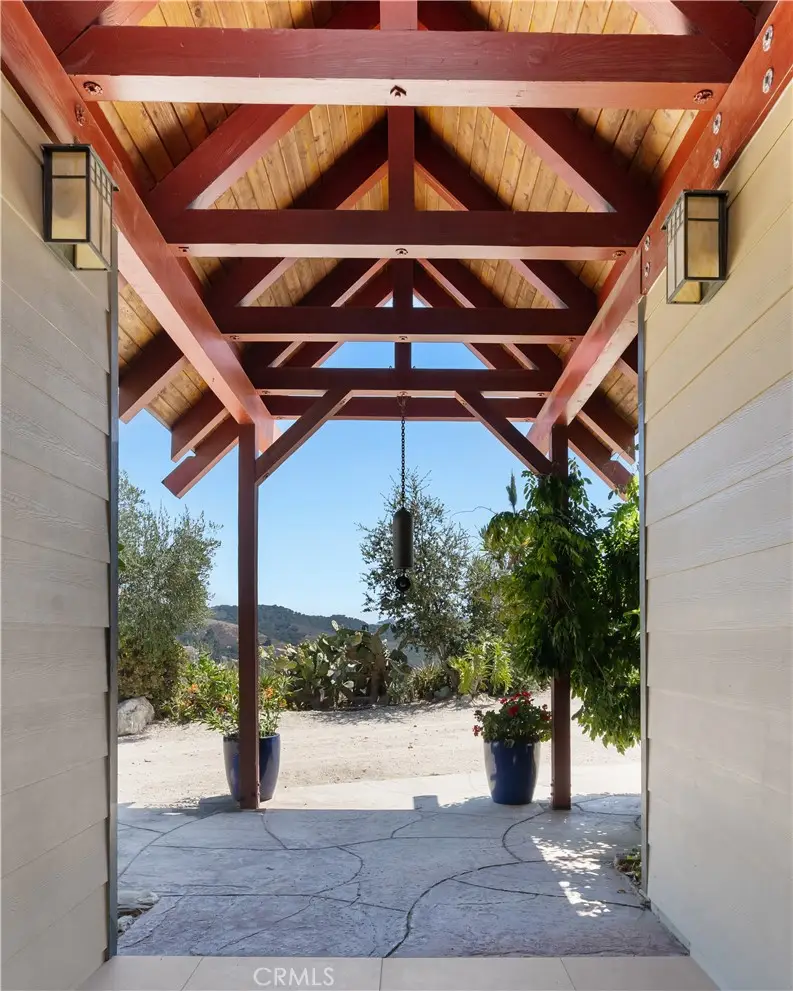
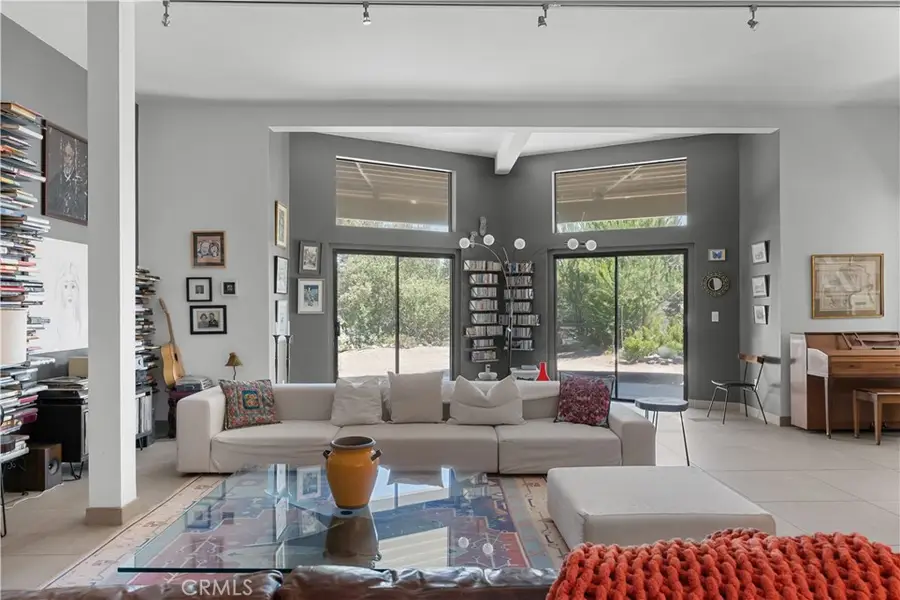
1012 Upper Los Berros Road,Nipomo, CA 93444
$1,575,000
- 2 Beds
- 2 Baths
- 4,082 sq. ft.
- Single family
- Active
Listed by:joanie james
Office:pacific premier properties, inc.
MLS#:PI25186092
Source:CRMLS
Price summary
- Price:$1,575,000
- Price per sq. ft.:$385.84
About this home
This stunning home is framed with hillside, blue sky, stelar, and sunrise to sunset views from the wrap-around deck, abundant windows, and illuminating skylights. Enjoy this exclusive setting + the architectural and artistic achievement of the home. Upon entering you are struck by the dazzling interior, featuring an expansive great room with an adjoining office, impressive sweeping ceilings and richly-colored walls suitable for a gallery. The kitchen gleams with granite, quartz, and stainless, plus a deep pantry, island/dining bar and additional serving bar shared with and open to the sparkling dining room. The spacious 1st-floor bedroom adjoins a full bath offering the versatility of a 2nd master suite. Attractive porcelain tile throughout the 1st floor is easy to maintain. The staircase and 2nd level flooring are crafted in rich wood with accent inlay. The spectacular master suite highlights magnificent views with glass doors to the extensive deck, and is warmed by a stylish fireplace. A large walk-in closet expands the abundant built-in storage cabinets. The master bath offers heated floors, 2 sinks, and a large dual-head shower. The versatile loft above the master suite is ideal as a library/retreat. This magnificent home has been upgraded with a recent, corrosion-resistant metal roof, water filtration system, tankless water heater, solar system, a back-up generator, and gracious patio spa. There are 2 residential rentals + barn/garage. See multi-family listing
Contact an agent
Home facts
- Year built:1988
- Listing Id #:PI25186092
- Added:1 day(s) ago
- Updated:August 19, 2025 at 04:37 AM
Rooms and interior
- Bedrooms:2
- Total bathrooms:2
- Full bathrooms:2
- Living area:4,082 sq. ft.
Heating and cooling
- Cooling:Central Air
- Heating:Central Furnace
Structure and exterior
- Roof:Metal
- Year built:1988
- Building area:4,082 sq. ft.
- Lot area:34.8 Acres
Utilities
- Water:Well
- Sewer:Septic Type Unknown
Finances and disclosures
- Price:$1,575,000
- Price per sq. ft.:$385.84
New listings near 1012 Upper Los Berros Road
- New
 $250,000Active0 Acres
$250,000Active0 Acres134 W Tefft, Nipomo, CA 93444
MLS# NS25182436Listed by: PLATINUM PROPERTIES - New
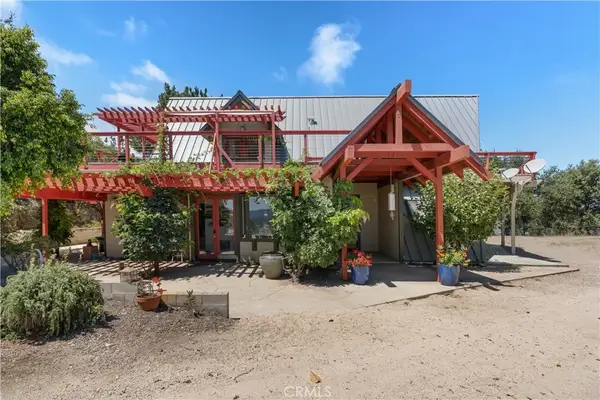 $1,575,000Active2 beds 2 baths4,082 sq. ft.
$1,575,000Active2 beds 2 baths4,082 sq. ft.1012 Upper Los Berros Road, Nipomo, CA 93444
MLS# PI25186092Listed by: PACIFIC PREMIER PROPERTIES, INC. - Open Sat, 12 to 3pmNew
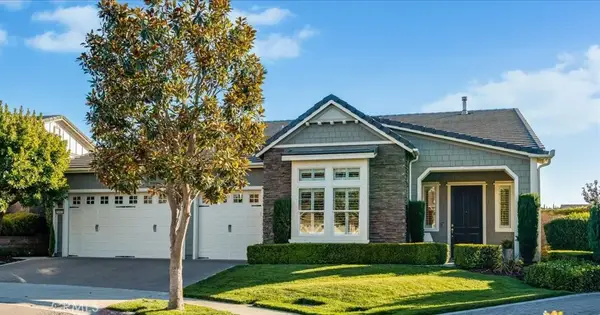 $1,599,000Active3 beds 3 baths2,812 sq. ft.
$1,599,000Active3 beds 3 baths2,812 sq. ft.1441 Vicki Lane, Nipomo, CA 93444
MLS# PI25186275Listed by: MONARCH REALTY - Open Sat, 12 to 3pmNew
 $1,599,000Active3 beds 3 baths2,812 sq. ft.
$1,599,000Active3 beds 3 baths2,812 sq. ft.1441 Vicki Lane, Nipomo, CA 93444
MLS# PI25186275Listed by: MONARCH REALTY - New
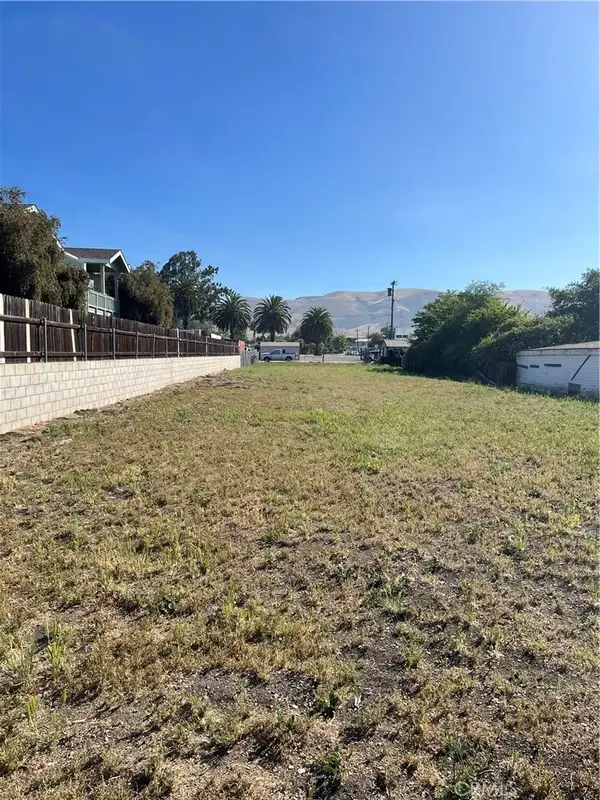 $569,000Active0 Acres
$569,000Active0 Acres0 S Burton, Nipomo, CA 93444
MLS# PI25185912Listed by: BURNES COMMERCIAL GROUP - New
 $569,000Active0.28 Acres
$569,000Active0.28 Acres0 S Burton Street, Nipomo, CA 93444
MLS# PI25185912Listed by: BURNES COMMERCIAL GROUP  $949,900Pending3 beds 3 baths1,933 sq. ft.
$949,900Pending3 beds 3 baths1,933 sq. ft.634 Riviera Circle, Nipomo, CA 93444
MLS# PI25180090Listed by: MONARCH REALTY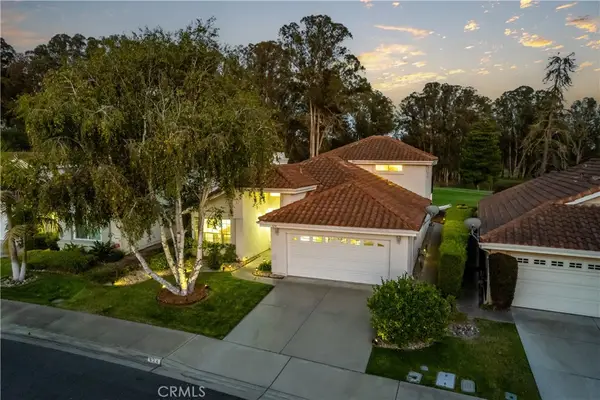 $949,900Pending3 beds 3 baths1,933 sq. ft.
$949,900Pending3 beds 3 baths1,933 sq. ft.634 Riviera Circle, Nipomo, CA 93444
MLS# PI25180090Listed by: MONARCH REALTY- New
 $499,000Active2 beds 2 baths1,344 sq. ft.
$499,000Active2 beds 2 baths1,344 sq. ft.255 Encino Lane, Nipomo, CA 93444
MLS# SC25184085Listed by: KIMBERLY'S GLOBAL REAL ESTATE CORP
