1035 Gavin Lane, Nipomo, CA 93444
Local realty services provided by:Better Homes and Gardens Real Estate Reliance Partners
1035 Gavin Lane,Nipomo, CA 93444
$1,599,000
- 3 Beds
- 3 Baths
- 2,298 sq. ft.
- Single family
- Active
Listed by:linda del
Office:monarch realty
MLS#:CRPI25248164
Source:CAMAXMLS
Price summary
- Price:$1,599,000
- Price per sq. ft.:$695.82
- Monthly HOA dues:$556
About this home
Tucked into a tranquil cul-de-sac and perfectly positioned across from a scenic park, 1035 Gavin Ln offers a rare blend of refined luxury, modern design, and natural beauty. Backing to a greenbelt with sweeping vineyard views, this exquisite residence is a sanctuary of style and serenity. The handsome stone-clad English estate façade and flagstone courtyard-complete with a bubbling fountain-set a distinguished tone from the moment you arrive. Built in 2020, the home showcases today's most sought-after features, including owned solar, central A/C, automatic window treatments, indoor and outdoor fireplaces, designer lighting and luxurious, white oak hardwood flooring throughout. Inside, the open-concept layout flows effortlessly with 3 spacious bedrooms, a private den, and 2.5 baths. The heart of the home is a stunning chef's kitchen with contemporary, white cabinetry, quartz countertops, an oversized farmhouse sink, built-in refrigerator, and wine fridge-perfectly blending style with function. Dramatic glass rolling walls open to a 300 sq. ft. covered patio with a luxurious fireplace, creating an exceptional indoor-outdoor living experience. The backyard is a private oasis, featuring a tranquil water fountain and riverbed, stately olive tree, low-maintenance landscaping, large pa
Contact an agent
Home facts
- Year built:2020
- Listing ID #:CRPI25248164
- Added:3 day(s) ago
- Updated:October 31, 2025 at 01:44 PM
Rooms and interior
- Bedrooms:3
- Total bathrooms:3
- Full bathrooms:2
- Living area:2,298 sq. ft.
Heating and cooling
- Cooling:Central Air
- Heating:Forced Air, Natural Gas, Solar
Structure and exterior
- Roof:Tile
- Year built:2020
- Building area:2,298 sq. ft.
- Lot area:0.21 Acres
Utilities
- Water:Shared Well
Finances and disclosures
- Price:$1,599,000
- Price per sq. ft.:$695.82
New listings near 1035 Gavin Lane
- New
 $350,000Active3 beds 2 baths1,152 sq. ft.
$350,000Active3 beds 2 baths1,152 sq. ft.457 Polaris, Nipomo, CA 93444
MLS# PI25251754Listed by: OIC REAL ESTATE SERVICES INC - New
 $500,000Active5 Acres
$500,000Active5 Acres1350 Ohio Way, Nipomo, CA 93444
MLS# CV25251344Listed by: KELLER WILLIAMS COVINA - New
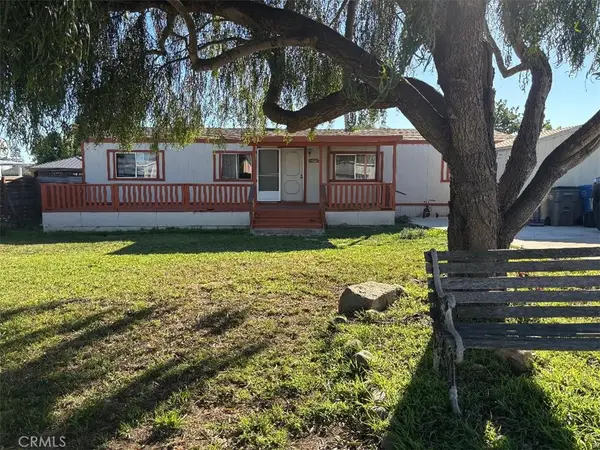 Listed by BHGRE$475,000Active3 beds 2 baths1,344 sq. ft.
Listed by BHGRE$475,000Active3 beds 2 baths1,344 sq. ft.426 Polaris Drive, Nipomo, CA 93444
MLS# PI25250109Listed by: BHGRE HAVEN PROPERTIES - New
 $725,000Active3 beds 2 baths1,375 sq. ft.
$725,000Active3 beds 2 baths1,375 sq. ft.725 Monarch, Nipomo, CA 93444
MLS# CRPI25246749Listed by: COASTAL CONNECTION REAL ESTATE - New
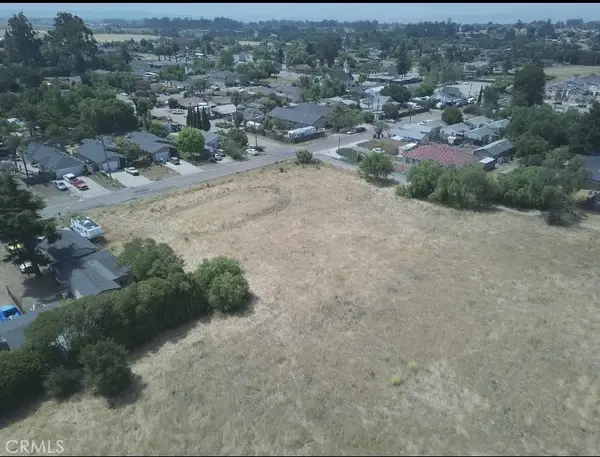 $800,000Active0 Acres
$800,000Active0 Acres150 E Chestnut, Nipomo, CA 93444
MLS# SC25246986Listed by: CENTRAL COMMERCIAL GROUP - New
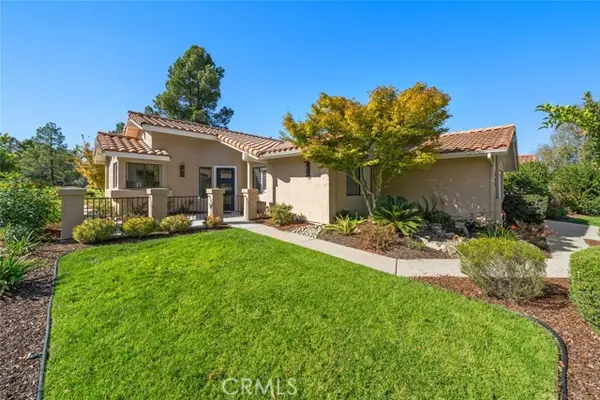 Listed by BHGRE$959,000Active2 beds 2 baths1,503 sq. ft.
Listed by BHGRE$959,000Active2 beds 2 baths1,503 sq. ft.639 Barberry Way, Nipomo, CA 93444
MLS# PI25245373Listed by: BHGRE HAVEN PROPERTIES - Open Sat, 11am to 1pmNew
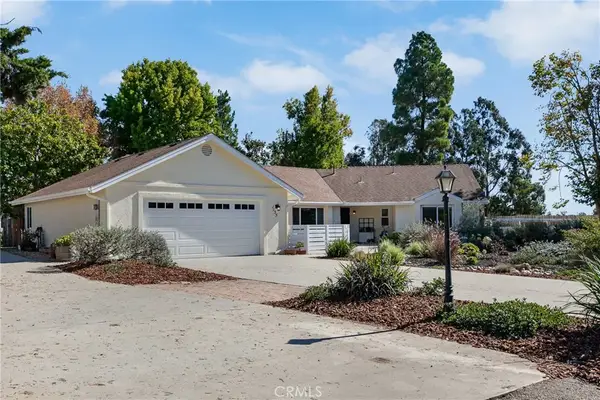 $1,199,000Active4 beds 3 baths2,644 sq. ft.
$1,199,000Active4 beds 3 baths2,644 sq. ft.1135 Osage Street, Nipomo, CA 93444
MLS# PI25234509Listed by: RICHARDSON SOTHEBY'S INTERNATIONAL REALTY 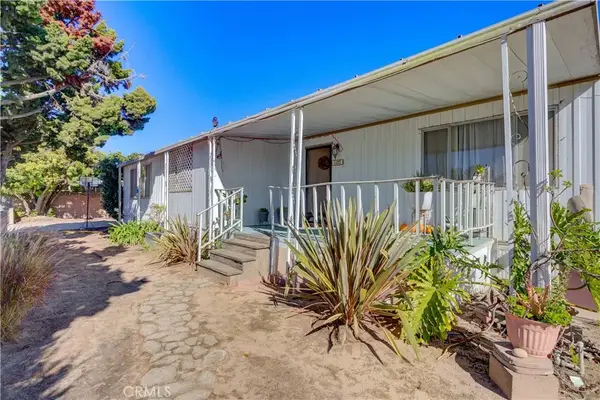 $349,000Active2 beds 2 baths1,296 sq. ft.
$349,000Active2 beds 2 baths1,296 sq. ft.1127 Starlite, Nipomo, CA 93444
MLS# PI25243337Listed by: KELLER WILLIAMS REALTY CENTRAL COAST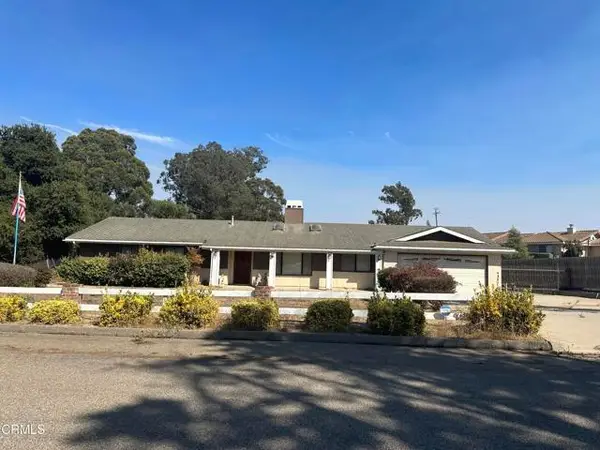 $1,200,000Active3 beds 2 baths1,926 sq. ft.
$1,200,000Active3 beds 2 baths1,926 sq. ft.1655 Kirby Way, Nipomo, CA 93444
MLS# CRV1-31673Listed by: RE/MAX GOLD COAST REALTORS
