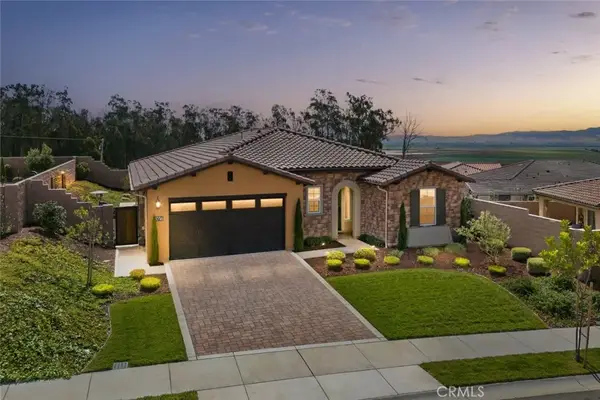1045 Gracie Lane, Nipomo, CA 93444
Local realty services provided by:Better Homes and Gardens Real Estate Napolitano & Associates
Listed by:molly murphy
Office:compass california, inc.-pb
MLS#:PI25171970
Source:San Diego MLS via CRMLS
Price summary
- Price:$1,599,000
- Price per sq. ft.:$579.77
- Monthly HOA dues:$496
About this home
Heres your opportunity to acquire a highly-sought-after Carmel Floor Plan! This better-than-new, beautifully-designed home shows like a model, with all the latest trends placed front and center. The pleasure starts when you walk up to the welcoming gated front porch - youll enjoy many hours out front sipping wine while watching the magnificent Central Coast sunsets. Inside, youll love the light and airy feel - from the sunlight streaming through the windows to the Scandinavian-style wood flooring throughout - the serene simplicity will instantly make you feel at ease. This contemporary ranch 3 bedroom, 2.5 bath home with over $250,000 in designer upgrades/lot premiums features a spacious great room and lounge complete with surround sound. The gourmet kitchen will bring out the chef in you, featuring GE Profile stainless steel appliances, including a double oven with convection, a 36 gas 5-burner cooktop, and a 48 Monogram built-in refrigerator - all housed in striking white Shaker-style cabinetry, with glossy subway tile backsplash. Top it off with a walk-in pantry, a stunning quartzite eat-at island, dramatic glass pendant lighting, and a spacious dining area surrounded by windows - its the kitchen of your dreams and sure to be the hub of your home. Adjacent, is a super-convenient SmartSpace with built-in desk, storage, sink, and laundry - its a quiet spot to enjoy a cup of coffee while catching up on email. When you head outside expect to be overjoyed at the super low-maintenance yard - native shrubs surround decomposed granite, pavers, and artificial turf which is visual
Contact an agent
Home facts
- Year built:2020
- Listing ID #:PI25171970
- Added:59 day(s) ago
- Updated:September 29, 2025 at 07:35 AM
Rooms and interior
- Bedrooms:3
- Total bathrooms:3
- Full bathrooms:2
- Half bathrooms:1
- Living area:2,758 sq. ft.
Heating and cooling
- Cooling:Central Forced Air
- Heating:Forced Air Unit
Structure and exterior
- Year built:2020
- Building area:2,758 sq. ft.
Utilities
- Water:Private
- Sewer:Private Sewer
Finances and disclosures
- Price:$1,599,000
- Price per sq. ft.:$579.77
New listings near 1045 Gracie Lane
- New
 $525,000Active2 beds 2 baths2,016 sq. ft.
$525,000Active2 beds 2 baths2,016 sq. ft.262 Lema Drive, Nipomo, CA 93444
MLS# PI25226818Listed by: ALLAN REAL ESTATE INVESTMENTS - New
 $1,585,000Active3 beds 3 baths2,298 sq. ft.
$1,585,000Active3 beds 3 baths2,298 sq. ft.1405 Andrew, Nipomo, CA 93444
MLS# PI25226084Listed by: MONARCH REALTY - New
 $1,535,000Active2 beds 3 baths2,558 sq. ft.
$1,535,000Active2 beds 3 baths2,558 sq. ft.1147 Vaquero Way, Nipomo, CA 93444
MLS# PI25224743Listed by: COMPASS CALIFORNIA, INC.-PB - New
 $350,000Active0.14 Acres
$350,000Active0.14 Acres228 Chaparral, Nipomo, CA 93444
MLS# PI25224834Listed by: CENTURY 21 MASTERS-ARROYO GRANDE - New
 $1,175,000Active2 beds 2 baths1,724 sq. ft.
$1,175,000Active2 beds 2 baths1,724 sq. ft.1160 Korey Court, Nipomo, CA 93444
MLS# PI25223692Listed by: COMPASS CALIFORNIA, INC.-PB - New
 $950,000Active5 beds 3 baths2,890 sq. ft.
$950,000Active5 beds 3 baths2,890 sq. ft.875 Camino Caballo, Nipomo, CA 93444
MLS# SC25223832Listed by: KELLER WILLIAMS REALTY CENTRAL COAST - New
 Listed by BHGRE$170,000Active17 Acres
Listed by BHGRE$170,000Active17 Acres0 Thompson, Nipomo, CA 93444
MLS# PI25223660Listed by: BHGRE HAVEN PROPERTIES - New
 $1,299,877Active2 beds 2 baths1,936 sq. ft.
$1,299,877Active2 beds 2 baths1,936 sq. ft.1016 Trail View Place, Nipomo, CA 93444
MLS# PI25222050Listed by: COMPASS CALIFORNIA, INC.-PB - New
 $1,075,000Active2 beds 2 baths1,835 sq. ft.
$1,075,000Active2 beds 2 baths1,835 sq. ft.1154 Saguaro Way, Nipomo, CA 93444
MLS# PI25221387Listed by: COMPASS CALIFORNIA, INC.-PB  $1,448,000Active3 beds 2 baths1,932 sq. ft.
$1,448,000Active3 beds 2 baths1,932 sq. ft.1455 Via Vista, Nipomo, CA 93444
MLS# SC25216980Listed by: THE AVENUE CENTRAL COAST REALTY, INC.
