1354 Trail View Place, Nipomo, CA 93444
Local realty services provided by:Better Homes and Gardens Real Estate Royal & Associates
Listed by: amber johnson
Office: pillar real estate
MLS#:CRNS25169922
Source:CA_BRIDGEMLS
Price summary
- Price:$975,000
- Price per sq. ft.:$581.74
- Monthly HOA dues:$377
About this home
Resort living at Trilogy Monarch Dunes! This former model Monterey plan is set on a desirable corner lot with a beautifully landscaped, park-like backyard and abundant natural light. Inside, the flexible layout offers 2 bedrooms plus a bonus room with French doors - perfect for a home office, gym, or guest space. The open-concept great room features a cozy fireplace, dining nook, and a chef's kitchen with granite counters, stone backsplash, and JennAir Euro-style appliances. Expansive windows in the living room, kitchen nook, and primary suite showcase the backyard views and bring the outdoors in. Added highlights include solar power, built-in garage cabinets, and thoughtful upgrades throughout. Living here means enjoying all the perks of Trilogy Monarch Dunes - a resort-style, all-ages community offering the Monarch Club, Adelina's Bistro, Sandalwood Spa, fitness center, pickleball, tennis, and championship golf. Plus, Dignity Health Center is right in the neighborhood, providing convenient healthcare just minutes away. Move-in ready, beautifully maintained, and located in one of the Central Coast's most sought-after communities - this home captures the best of relaxed California living.
Contact an agent
Home facts
- Year built:2013
- Listing ID #:CRNS25169922
- Added:105 day(s) ago
- Updated:November 14, 2025 at 03:46 PM
Rooms and interior
- Bedrooms:2
- Total bathrooms:2
- Full bathrooms:2
- Living area:1,676 sq. ft.
Heating and cooling
- Heating:Central, Fireplace(s)
Structure and exterior
- Year built:2013
- Building area:1,676 sq. ft.
- Lot area:0.23 Acres
Utilities
- Water:Private
Finances and disclosures
- Price:$975,000
- Price per sq. ft.:$581.74
New listings near 1354 Trail View Place
- New
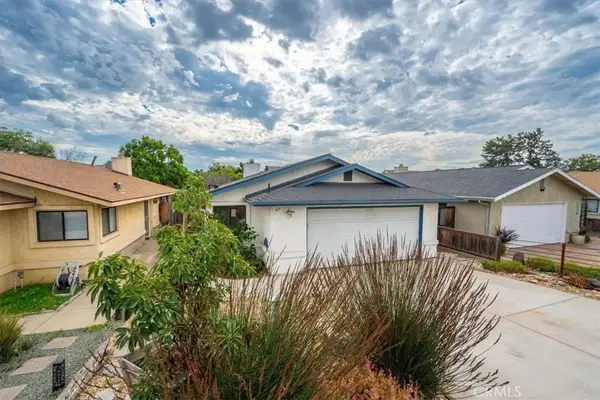 $639,900Active3 beds 2 baths1,140 sq. ft.
$639,900Active3 beds 2 baths1,140 sq. ft.421 Souza, Nipomo, CA 93444
MLS# PI25260043Listed by: HUNSTAD REALTY - New
 $639,900Active3 beds 2 baths1,140 sq. ft.
$639,900Active3 beds 2 baths1,140 sq. ft.421 Souza, Nipomo, CA 93444
MLS# PI25260043Listed by: HUNSTAD REALTY - New
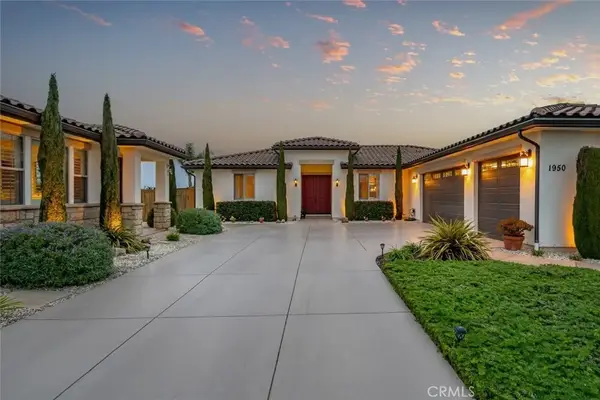 $1,289,000Active5 beds 5 baths2,790 sq. ft.
$1,289,000Active5 beds 5 baths2,790 sq. ft.1950 Vista Del Sol, Nipomo, CA 93444
MLS# SC25259324Listed by: COMPASS - New
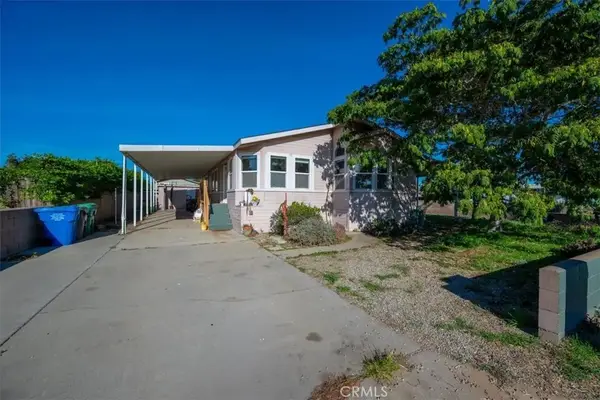 $499,900Active3 beds 2 baths1,559 sq. ft.
$499,900Active3 beds 2 baths1,559 sq. ft.393 Uranus Court, Nipomo, CA 93444
MLS# PI25258977Listed by: KELLER WILLIAMS REALTY CENTRAL COAST - New
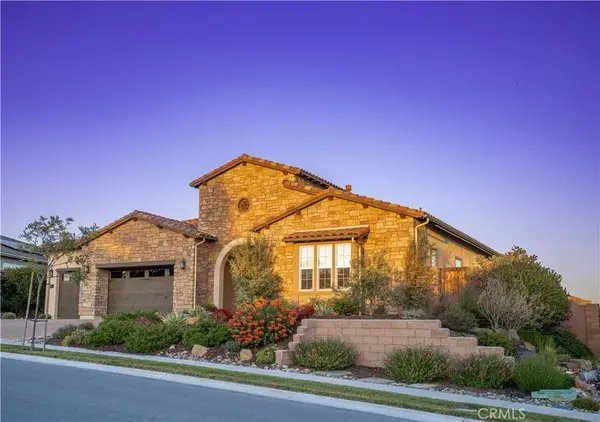 $1,925,000Active3 beds 4 baths3,108 sq. ft.
$1,925,000Active3 beds 4 baths3,108 sq. ft.851 Trail View Place, Nipomo, CA 93444
MLS# SC25256848Listed by: BERKSHIRE HATHAWAY HOMESERVICES CALIFORNIA PROPERTIES  $350,000Pending3 beds 2 baths1,152 sq. ft.
$350,000Pending3 beds 2 baths1,152 sq. ft.457 Polaris, Nipomo, CA 93444
MLS# CRPI25251754Listed by: OIC REAL ESTATE SERVICES INC- New
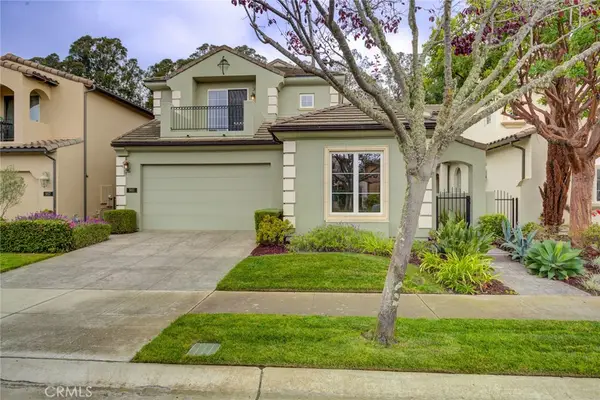 Listed by BHGRE$1,175,000Active3 beds 4 baths3,014 sq. ft.
Listed by BHGRE$1,175,000Active3 beds 4 baths3,014 sq. ft.961 Jacqueline Place, Nipomo, CA 93444
MLS# PI25253259Listed by: BHGRE HAVEN PROPERTIES - New
 $500,000Active5 Acres
$500,000Active5 Acres1350 Ohio Way, Nipomo, CA 93444
MLS# CRCV25251344Listed by: KELLER WILLIAMS COVINA 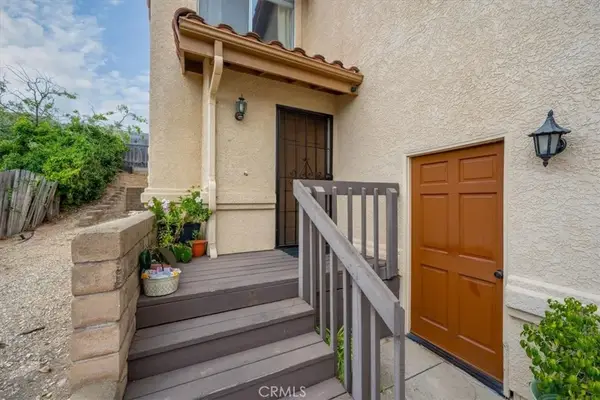 $399,000Pending3 beds 3 baths1,358 sq. ft.
$399,000Pending3 beds 3 baths1,358 sq. ft.450 Avenida De Socios #12, Nipomo, CA 93444
MLS# PI25253573Listed by: EXP REALTY OF CALIFORNIA, INC. $729,000Pending3 beds 3 baths1,572 sq. ft.
$729,000Pending3 beds 3 baths1,572 sq. ft.232 Scarlett, Nipomo, CA 93444
MLS# CRPI25248287Listed by: KELLER WILLIAMS REALTY CENTRAL COAST
