1458 W Tefft Street, Nipomo, CA 93444
Local realty services provided by:Better Homes and Gardens Real Estate Royal & Associates



1458 W Tefft Street,Nipomo, CA 93444
$1,300,000
- 4 Beds
- 3 Baths
- 2,742 sq. ft.
- Single family
- Active
Listed by:rick haynes
Office:haynes enterprises, inc.
MLS#:CRPI25116300
Source:CA_BRIDGEMLS
Price summary
- Price:$1,300,000
- Price per sq. ft.:$474.11
About this home
**Dream Home with Income Potential on 1.8 Acres — Horses allowed!** Welcome to your private oasis! This beautifully maintained four-bedroom, 2.5-bath home offers an open floor plan that’s perfect for modern living and entertaining. Natural light floods the spacious interiors, highlighting the seamless flow between the living, dining, and kitchen areas — ideal for family gatherings or hosting guests. **Main Home Features:** - 4 Bedrooms / 2.5 Bathrooms - Open-concept living space - Modern kitchen with ample cabinetry and counter space - Comfortable master suite with en-suite bath - Stylish finishes and hardwood floors throughout **Separate Accessory Dwelling Unit (ADU):** - 1 Bedroom, open floor plan Living and Kitchen area - Full bathroom and 3/4 bath - Separate entrance for privacy - Attached garage - Perfect for guests, rental income, or extended family **Additional Property Highlights:** - 1.8 acres of usable land — fully fenced and perfect for horses. - Bring your animals and enjoy the tranquility of rural living with all the conveniences of nearby amenities This versatile property offers the perfect blend of comfort, income potential, and outdoor space. Whether you're looking for a peaceful retreat, a hobby farm, or an investment opportunity, this home has it all!
Contact an agent
Home facts
- Year built:1978
- Listing Id #:CRPI25116300
- Added:1 day(s) ago
- Updated:August 25, 2025 at 03:48 PM
Rooms and interior
- Bedrooms:4
- Total bathrooms:3
- Full bathrooms:2
- Living area:2,742 sq. ft.
Heating and cooling
- Cooling:Ceiling Fan(s)
- Heating:Central, Forced Air, Natural Gas
Structure and exterior
- Year built:1978
- Building area:2,742 sq. ft.
- Lot area:1.8 Acres
Finances and disclosures
- Price:$1,300,000
- Price per sq. ft.:$474.11
New listings near 1458 W Tefft Street
- New
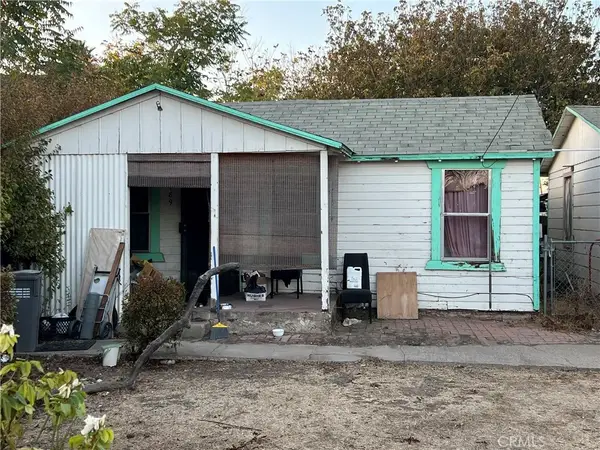 $520,000Active2 beds 1 baths672 sq. ft.
$520,000Active2 beds 1 baths672 sq. ft.189 E Tefft Street, Nipomo, CA 93444
MLS# PI25191046Listed by: PACIFIC COAST HIGHWAY REAL ESTATE GROUP - New
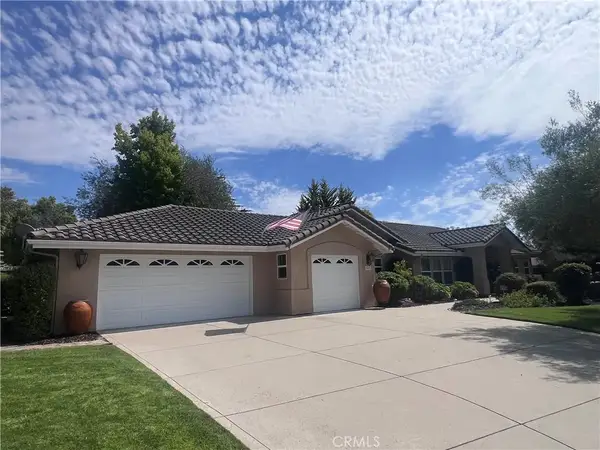 $1,119,000Active3 beds 3 baths2,885 sq. ft.
$1,119,000Active3 beds 3 baths2,885 sq. ft.660 Shelter Ridge Place, Nipomo, CA 93444
MLS# PI25190614Listed by: KELLER WILLIAMS REALTY CENTRAL COAST - New
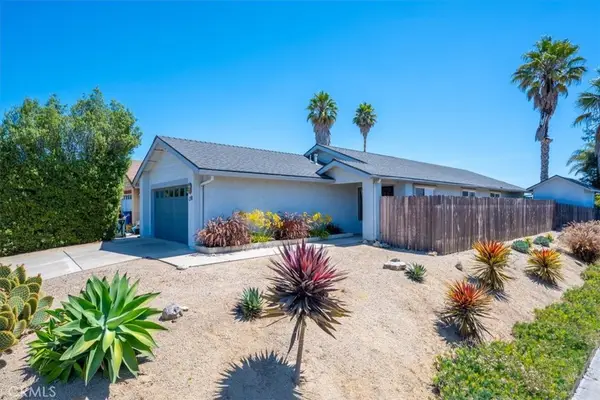 $675,000Active3 beds 2 baths1,596 sq. ft.
$675,000Active3 beds 2 baths1,596 sq. ft.130 E Vintage Street, Nipomo, CA 93444
MLS# PI25189033Listed by: TAYLOR HOVING REALTY GROUP - New
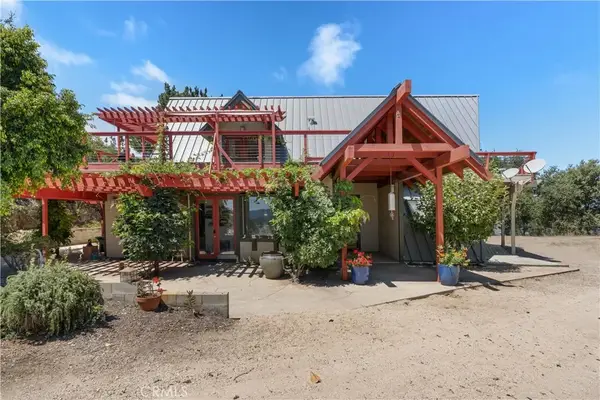 $1,575,000Active5 beds 4 baths
$1,575,000Active5 beds 4 baths1012 Upper Los Berros Road, Nipomo, CA 93444
MLS# PI25187058Listed by: PACIFIC PREMIER PROPERTIES, INC. - New
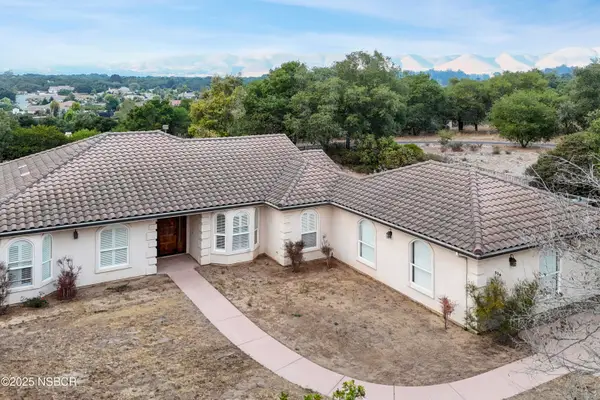 $1,100,000Active3 beds 3 baths2,298 sq. ft.
$1,100,000Active3 beds 3 baths2,298 sq. ft.516 Charro Way, Nipomo, CA 93444
MLS# 25001655Listed by: BARRY BROWN REAL ESTATE - New
 $250,000Active0 Acres
$250,000Active0 Acres134 W Tefft, Nipomo, CA 93444
MLS# NS25182436Listed by: PLATINUM PROPERTIES - New
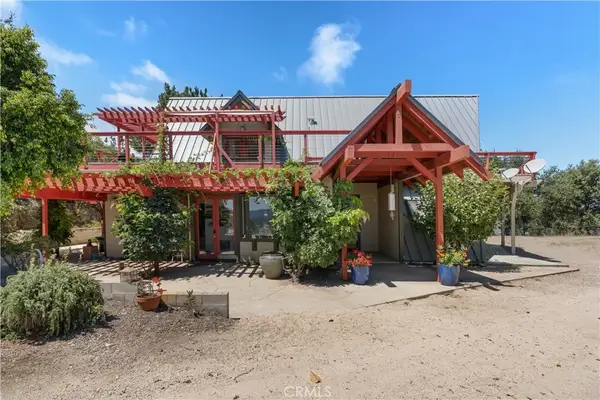 $1,575,000Active2 beds 2 baths4,082 sq. ft.
$1,575,000Active2 beds 2 baths4,082 sq. ft.1010 Upper Los Berros Road, Nipomo, CA 93444
MLS# PI25186092Listed by: PACIFIC PREMIER PROPERTIES, INC. - New
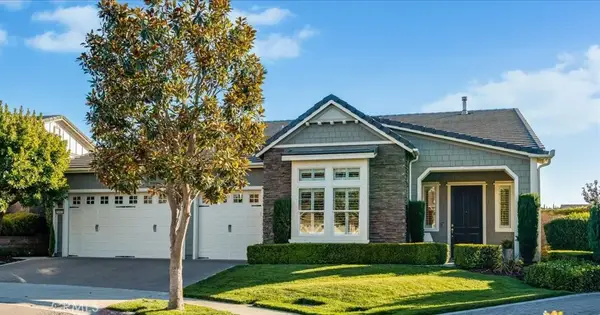 $1,599,000Active3 beds 3 baths2,812 sq. ft.
$1,599,000Active3 beds 3 baths2,812 sq. ft.1441 Vicki Lane, Nipomo, CA 93444
MLS# PI25186275Listed by: MONARCH REALTY - New
 $1,599,000Active3 beds 3 baths2,812 sq. ft.
$1,599,000Active3 beds 3 baths2,812 sq. ft.1441 Vicki Lane, Nipomo, CA 93444
MLS# PI25186275Listed by: MONARCH REALTY
