1655 Kirby Way, Nipomo, CA 93444
Local realty services provided by:Better Homes and Gardens Real Estate Property Shoppe
1655 Kirby Way,Nipomo, CA 93444
$999,000
- 3 Beds
- 2 Baths
- 1,926 sq. ft.
- Single family
- Active
Listed by: edith anaya-castanon
Office: re/max gold coast realtors
MLS#:25-3018
Source:SBAOR
Price summary
- Price:$999,000
- Price per sq. ft.:$518.69
About this home
Don't judge a book by its cover, why? The minute you walk into this Ranch Style spacious home you will see that it has some upgrades. The custom tile flooring through-out the house for easy cleaning. The kitchen is original, but the cabinets are in good condition, and it has a built-in breakfast nook that matches the cabinets. This home offers a family room with a skylight and fireplace. Formal Living room has a step-down living space, it also has two skylights, and the formal Dining area is next to it with Vaulted ceilings. The hallway bathroom has a step-in shower, and it has been upgraded. Built in 1987 and a little over 1900 sq ft. with three decent size bedrooms. Located in an excellent location of Nipomo with almost an acre in size. The possibilities are endless; the back offers a huge backyard with a permitted (Per seller) three car garage with an extra room. The back garage has electricity, and it is currently being used as a work-shop to rebuild classic cars. You can turn this space into an ADU / granny flat for extra income. It has so many different fruit trees, three sheds, RV access, plenty of parking. Two separate septic tanks. Solar panels are leased. This track allows you to have livestock. Create great memories in this exceptional home with so much potential, do not miss great property and see for yourself. A Tesla hard wired charger is installed in the attached front 2 car finished garage. A 6 person hot tub, has a newly installed dedicated 220 spa connection.
Contact an agent
Home facts
- Year built:1987
- Listing ID #:25-3018
- Added:91 day(s) ago
- Updated:December 17, 2025 at 06:56 PM
Rooms and interior
- Bedrooms:3
- Total bathrooms:2
- Full bathrooms:2
- Living area:1,926 sq. ft.
Heating and cooling
- Cooling:Ceiling Fan(s)
- Heating:Forced Air, Heating
Structure and exterior
- Roof:Composition
- Year built:1987
- Building area:1,926 sq. ft.
Schools
- High school:Other
- Middle school:Other
- Elementary school:Other
Utilities
- Sewer:Septic In
Finances and disclosures
- Price:$999,000
- Price per sq. ft.:$518.69
New listings near 1655 Kirby Way
- Open Sat, 12 to 3pmNew
 $1,359,000Active2 beds 2 baths1,800 sq. ft.
$1,359,000Active2 beds 2 baths1,800 sq. ft.1658 Eucalyptus Road, Nipomo, CA 93444
MLS# PI26010399Listed by: COMPASS CALIFORNIA, INC.-PB - New
 $1,300,000Active3 beds 3 baths2,088 sq. ft.
$1,300,000Active3 beds 3 baths2,088 sq. ft.760 Black Oak Lane, Nipomo, CA 93444
MLS# SR26008566Listed by: EQUITY UNION - New
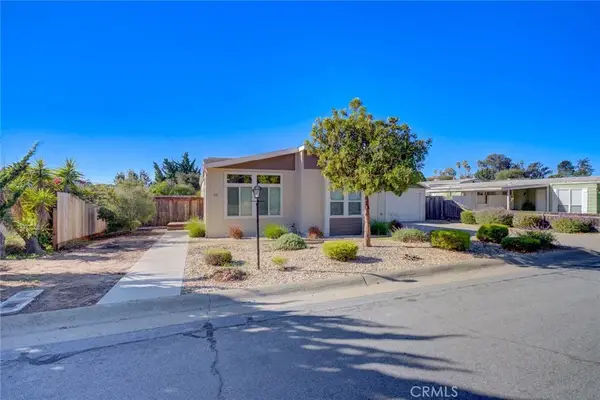 $615,000Active3 beds 2 baths1,453 sq. ft.
$615,000Active3 beds 2 baths1,453 sq. ft.221 Crosby, Nipomo, CA 93444
MLS# PI26003743Listed by: TAYLOR HOVING REALTY GROUP - Open Fri, 11am to 12:30pmNew
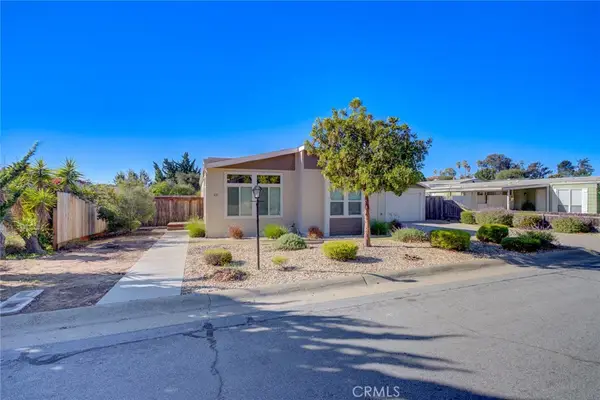 $615,000Active3 beds 2 baths1,453 sq. ft.
$615,000Active3 beds 2 baths1,453 sq. ft.221 Crosby, Nipomo, CA 93444
MLS# PI26003743Listed by: TAYLOR HOVING REALTY GROUP - New
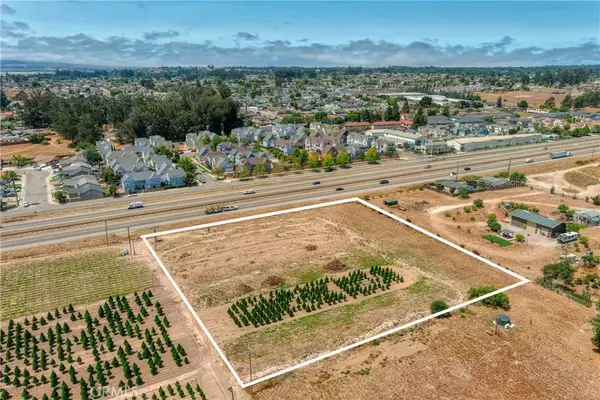 $389,000Active1.94 Acres
$389,000Active1.94 Acres12 Oakglen S, Nipomo, CA 93444
MLS# PI26003322Listed by: CENTURY 21 MASTERS-ARROYO GRANDE 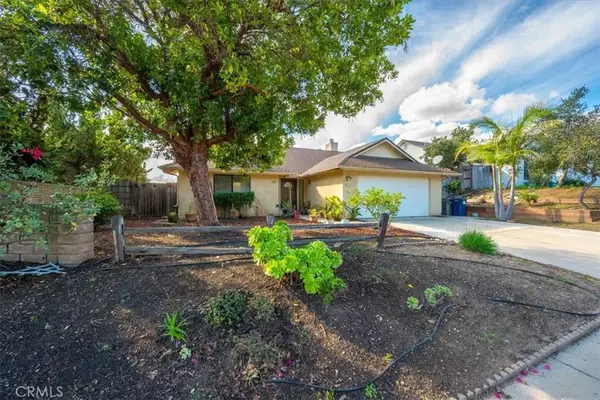 $650,000Pending3 beds 2 baths1,549 sq. ft.
$650,000Pending3 beds 2 baths1,549 sq. ft.109 Gardenia, Nipomo, CA 93444
MLS# PI26004844Listed by: KELLER WILLIAMS REALTY CENTRAL COAST- Open Sat, 11am to 1pmNew
 $1,274,999Active2 beds 2 baths1,936 sq. ft.
$1,274,999Active2 beds 2 baths1,936 sq. ft.1016 Trail View, Nipomo, CA 93444
MLS# SC26003534Listed by: BERKSHIRE HATHAWAY HOMESERVICES CALIFORNIA PROPERTIES - Open Sat, 12 to 2pmNew
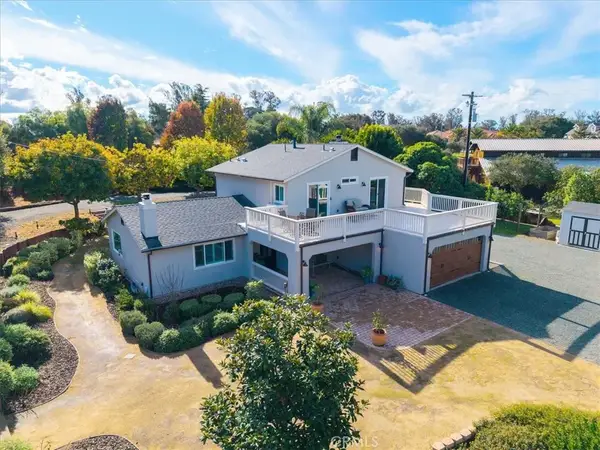 $1,495,000Active4 beds 3 baths2,194 sq. ft.
$1,495,000Active4 beds 3 baths2,194 sq. ft.1093 Camino Caballo, Nipomo, CA 93444
MLS# PI26001777Listed by: KELLER WILLIAMS REALTY SANTA BARBARA - New
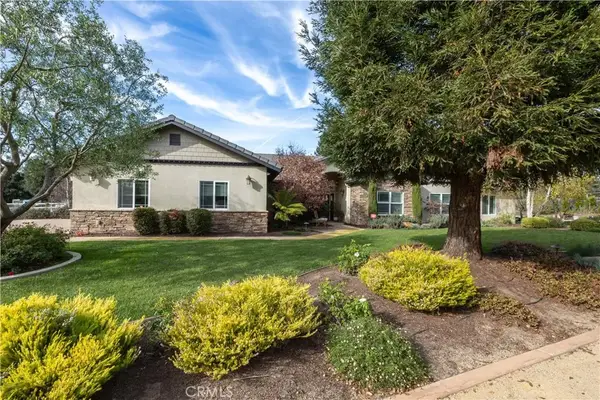 $1,399,000Active3 beds 3 baths2,657 sq. ft.
$1,399,000Active3 beds 3 baths2,657 sq. ft.120 N Las Flores Drive, Nipomo, CA 93444
MLS# SC25281960Listed by: EQUITY UNION  $749,900Pending4 beds 3 baths1,623 sq. ft.
$749,900Pending4 beds 3 baths1,623 sq. ft.195 E Tefft, Nipomo, CA 93444
MLS# MC26000710Listed by: ZUFFALO REAL ESTATE
