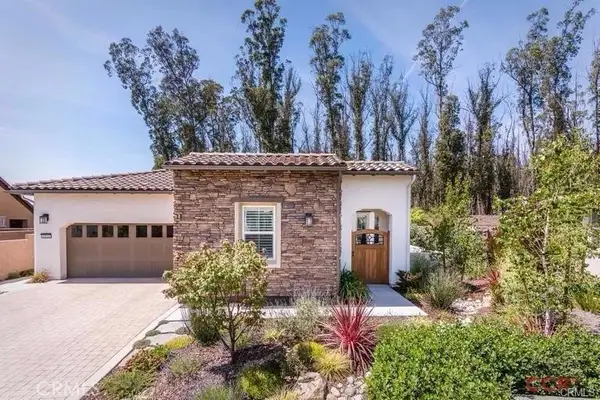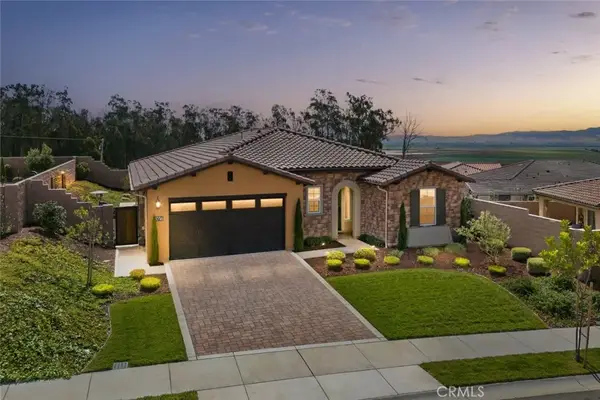851 Trail View Place, Nipomo, CA 93444
Local realty services provided by:Better Homes and Gardens Real Estate Registry
851 Trail View Place,Nipomo, CA 93444
$1,995,000
- 3 Beds
- 4 Baths
- 3,108 sq. ft.
- Single family
- Active
Listed by:deborah brooks
Office:berkshire hathaway homeservices california properties
MLS#:SC25106300
Source:San Diego MLS via CRMLS
Price summary
- Price:$1,995,000
- Price per sq. ft.:$641.89
- Monthly HOA dues:$556
About this home
Experience resort-style living on Californias coveted Central Coast. Perfectly positioned between San Luis Obispo and Santa Barbara in an exclusive golf course community, this meticulously upgraded Marsanne model offers refined living with seamless indoor-outdoor flow and sweeping vineyard views from the backyard. Designed for comfort, style, and effortless elegance, every detail of this home speaks to a life well lived. Step inside to an expansive open floor plan with luxury vinyl flooring throughout, custom tile selections in stone and glass, and a chefs kitchen outfitted with Monogram GE appliances, designer pendant lighting, and soft-close cabinetry with pull-out shelving. Each of the three spacious bedrooms is en suite, including a guest-friendly powder room and an oversized third suite with private entryperfect for extended stays, creative pursuits, or conversion into a private casita. Outdoor living is elevated with low-maintenance landscaping, a fire pit, hot tub, tranquil fountain, a dog run with artificial turf and Sweetwater stone hardscape. A charming rose garden and fruit treesapple, persimmon, orange, and lemoncreate a peaceful garden retreat framed by vineyard views. As part of this vibrant resort community, enjoy access to tennis, pickleball, lap swimming, an outdoor spa, a state-of-the-art fitness center, on-site dining, and the lush fairways of the surrounding golf course. This is more than a homeits a lifestyle.
Contact an agent
Home facts
- Year built:2021
- Listing ID #:SC25106300
- Added:139 day(s) ago
- Updated:September 30, 2025 at 01:59 PM
Rooms and interior
- Bedrooms:3
- Total bathrooms:4
- Full bathrooms:3
- Half bathrooms:1
- Living area:3,108 sq. ft.
Heating and cooling
- Cooling:Central Forced Air
Structure and exterior
- Roof:Tile/Clay
- Year built:2021
- Building area:3,108 sq. ft.
Utilities
- Sewer:Public Sewer
Finances and disclosures
- Price:$1,995,000
- Price per sq. ft.:$641.89
New listings near 851 Trail View Place
- New
 $525,000Active2 beds 2 baths2,016 sq. ft.
$525,000Active2 beds 2 baths2,016 sq. ft.262 Lema Drive, Nipomo, CA 93444
MLS# PI25226818Listed by: ALLAN REAL ESTATE INVESTMENTS - New
 $1,585,000Active3 beds 3 baths2,298 sq. ft.
$1,585,000Active3 beds 3 baths2,298 sq. ft.1405 Andrew, Nipomo, CA 93444
MLS# PI25226084Listed by: MONARCH REALTY - New
 $1,535,000Active2 beds 3 baths2,558 sq. ft.
$1,535,000Active2 beds 3 baths2,558 sq. ft.1147 Vaquero Way, Nipomo, CA 93444
MLS# PI25224743Listed by: COMPASS CALIFORNIA, INC.-PB - New
 $350,000Active0.14 Acres
$350,000Active0.14 Acres228 Chaparral, Nipomo, CA 93444
MLS# PI25224834Listed by: CENTURY 21 MASTERS-ARROYO GRANDE - New
 $1,175,000Active2 beds 2 baths1,724 sq. ft.
$1,175,000Active2 beds 2 baths1,724 sq. ft.1160 Korey Court, Nipomo, CA 93444
MLS# PI25223692Listed by: COMPASS CALIFORNIA, INC.-PB - New
 $950,000Active5 beds 3 baths2,890 sq. ft.
$950,000Active5 beds 3 baths2,890 sq. ft.875 Camino Caballo, Nipomo, CA 93444
MLS# SC25223832Listed by: KELLER WILLIAMS REALTY CENTRAL COAST - New
 Listed by BHGRE$170,000Active17 Acres
Listed by BHGRE$170,000Active17 Acres0 Thompson, Nipomo, CA 93444
MLS# PI25223660Listed by: BHGRE HAVEN PROPERTIES - New
 $1,400,000Active3 beds 3 baths2,300 sq. ft.
$1,400,000Active3 beds 3 baths2,300 sq. ft.1018 Joseph Court, Nipomo, CA 93444
MLS# PI25221247Listed by: MONARCH REALTY - New
 $1,299,877Active2 beds 2 baths1,936 sq. ft.
$1,299,877Active2 beds 2 baths1,936 sq. ft.1016 Trail View Place, Nipomo, CA 93444
MLS# PI25222050Listed by: COMPASS CALIFORNIA, INC.-PB - New
 $1,075,000Active2 beds 2 baths1,835 sq. ft.
$1,075,000Active2 beds 2 baths1,835 sq. ft.1154 Saguaro Way, Nipomo, CA 93444
MLS# PI25221387Listed by: COMPASS CALIFORNIA, INC.-PB
