867 Trail View Place, Nipomo, CA 93444
Local realty services provided by:Better Homes and Gardens Real Estate Clarity
Listed by: deborah brooks
Office: berkshire hathaway homeservices california properties
MLS#:SC25233879
Source:San Diego MLS via CRMLS
Price summary
- Price:$1,325,000
- Price per sq. ft.:$688.67
- Monthly HOA dues:$556
About this home
Your dream lifestyle begins at Trilogy at Monarch Dunes a premier resort community along Californias Central Coast, where coastal breezes, vineyard views, and a welcoming sense of connection define daily life. Set on a peaceful, vineyard-view homesite, this vineyard vista home is an elegant Monterey model offering 1,924 square feet of refined single-level living. Built in 2021, this thoughtfully designed home captures the perfect balance of sophistication and comfort. The open-concept great room flows seamlessly to a chefs kitchen featuring a matte-finish quartz island, walk-in pantry, and casual dining nook ideal for gathering with friends or enjoying a quiet morning coffee. Sliding doors invite you outdoors to a spacious covered patio overlooking a beautifully landscaped backyard with a stone fire pit, soothing waterfall feature, and a raised garden bed all framed by tranquil vineyard scenery. The primary suite offers a serene retreat with dual vanities, a large walk-in closet, and spa-like finishes. A separate den and private office add flexibility for work, guests, or creative space. This home includes a fully paid solar system, smart-home features, and a two-car garage with epoxy flooring, built-in cabinetry, and extended side storage. As a Trilogy resident, youll enjoy an unparalleled resort lifestyle championship golf, pickleball and tennis, a state-of-the-art fitness center, resort pool, full-service spa, and an inviting clubhouse restaurant where neighbors become friends. Here, every day feels like a retreat, and every evening ends with a coastal sunset worth s
Contact an agent
Home facts
- Year built:2021
- Listing ID #:SC25233879
- Added:141 day(s) ago
- Updated:February 26, 2026 at 08:39 AM
Rooms and interior
- Bedrooms:2
- Total bathrooms:2
- Full bathrooms:2
- Living area:1,924 sq. ft.
Heating and cooling
- Cooling:Central Forced Air
- Heating:Forced Air Unit, Passive Solar
Structure and exterior
- Roof:Tile/Clay
- Year built:2021
- Building area:1,924 sq. ft.
Utilities
- Water:Shared Well
- Sewer:Private Sewer
Finances and disclosures
- Price:$1,325,000
- Price per sq. ft.:$688.67
New listings near 867 Trail View Place
- Open Sat, 11am to 1pmNew
 $1,049,000Active3 beds 2 baths1,802 sq. ft.
$1,049,000Active3 beds 2 baths1,802 sq. ft.250 Via Promesa, Nipomo, CA 93444
MLS# PI26040481Listed by: KELLER WILLIAMS REALTY CENTRAL COAST - New
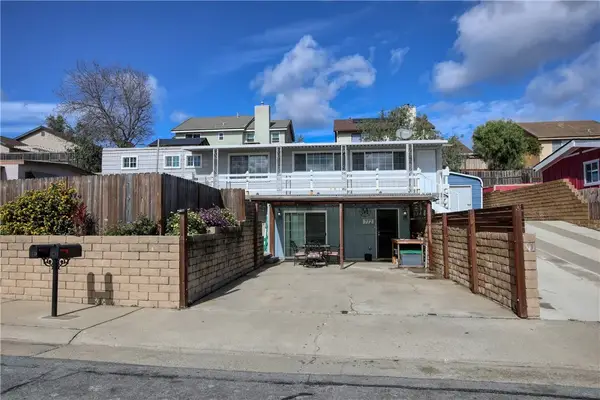 $710,000Active4 beds 2 baths1,918 sq. ft.
$710,000Active4 beds 2 baths1,918 sq. ft.770 Beverly, Nipomo, CA 93444
MLS# NS26039347Listed by: HOME & RANCH SOTHEBY'S INTL - Open Sat, 12 to 3pmNew
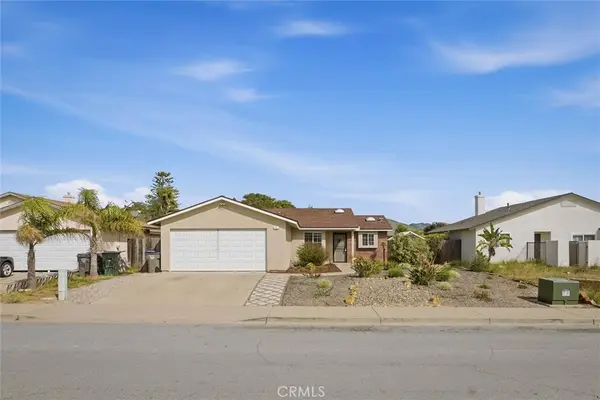 Listed by BHGRE$645,000Active3 beds 2 baths1,100 sq. ft.
Listed by BHGRE$645,000Active3 beds 2 baths1,100 sq. ft.345 Black Hawk Way, Nipomo, CA 93444
MLS# SC26039899Listed by: BHGRE HAVEN PROPERTIES - New
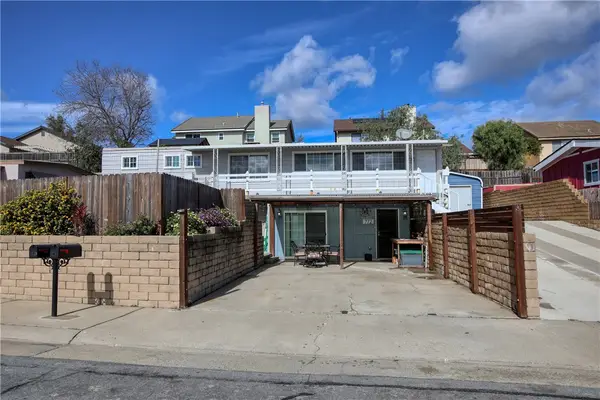 $710,000Active4 beds 2 baths1,918 sq. ft.
$710,000Active4 beds 2 baths1,918 sq. ft.770 & 772 Beverly, Nipomo, CA 93444
MLS# NS26039347Listed by: HOME & RANCH SOTHEBY'S INTL - New
 $710,000Active4 beds 2 baths1,918 sq. ft.
$710,000Active4 beds 2 baths1,918 sq. ft.770 Beverly, Nipomo, CA 93444
MLS# NS26039347Listed by: HOME & RANCH SOTHEBY'S INTL - New
 $1,440,000Active2 beds 3 baths2,760 sq. ft.
$1,440,000Active2 beds 3 baths2,760 sq. ft.1705 Louise Lane, Nipomo, CA 93444
MLS# V1-34816Listed by: WOODCREEK REAL ESTATE - New
 $1,325,000Active2 beds 2 baths2,047 sq. ft.
$1,325,000Active2 beds 2 baths2,047 sq. ft.1772 Waterview Place, Nipomo, CA 93444
MLS# PI26025850Listed by: MONARCH REALTY - New
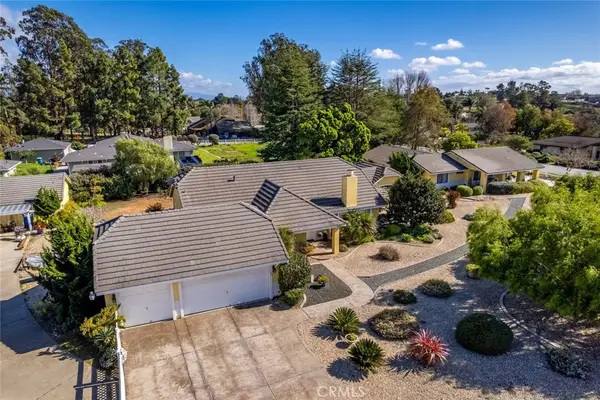 Listed by BHGRE$1,449,000Active4 beds 3 baths3,245 sq. ft.
Listed by BHGRE$1,449,000Active4 beds 3 baths3,245 sq. ft.340 N Las Flores Drive, Nipomo, CA 93444
MLS# PI26004702Listed by: BHGRE HAVEN PROPERTIES - New
 $1,109,000Active3 beds 3 baths1,998 sq. ft.
$1,109,000Active3 beds 3 baths1,998 sq. ft.103 Old Summit Road, Arroyo Grande, CA 93420
MLS# SC26035589Listed by: THE REAL ESTATE GROUP - New
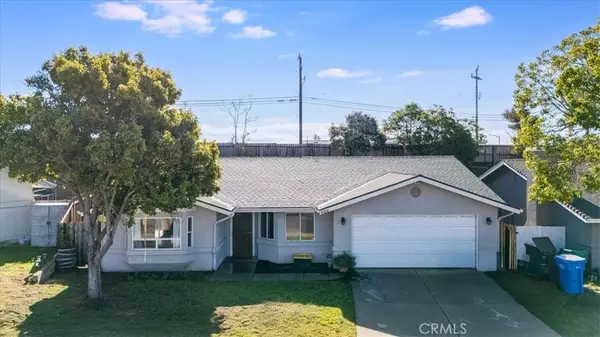 $699,000Active3 beds 2 baths1,435 sq. ft.
$699,000Active3 beds 2 baths1,435 sq. ft.689 Phoebe, Nipomo, CA 93444
MLS# PI26037420Listed by: CHAMPION REAL ESTATE

