1104 Thoroughbred Lane, Norco, CA 92860
Local realty services provided by:Better Homes and Gardens Real Estate Royal & Associates
1104 Thoroughbred Lane,Norco, CA 92860
$1,599,000
- 4 Beds
- 5 Baths
- 3,895 sq. ft.
- Single family
- Active
Listed by: shaun radcliffe, michael elledge
Office: first team real estate
MLS#:CRPW25031357
Source:CAMAXMLS
Price summary
- Price:$1,599,000
- Price per sq. ft.:$410.53
About this home
Nestled within the tranquil confines of Norco Hills, this exquisite estate exudes sophistication, class and a touch of Tuscany-country charm. Spanning 3,895 square feet of living space on a sprawling .87-acre lot, this gated residence offers unparalleled privacy and unobstructed, panoramic city-light and mountain views. As you approach the property, you'll be captivated by the meticulously designed exterior, surrounded by stucco-finished block walls, iron fences, and a remote-control gate that leads to a paved front entrance. The impressive entryway through the gated courtyard is adorned with lush vines wrapped around the archway, guiding you to the custom wrought iron double doors. Step inside to soaring two-story ceilings and be greeted by the luxurious board and batten walls, complemented by rich hardwood flooring and pristine tile. The ornate wrought iron staircase is a masterpiece. The gourmet kitchen is a chef's dream, featuring a large island with bar seating, granite countertops, a built-in gas range and hood, and stainless-steel appliances. This space seamlessly flows into the family room, where French doors open to the breathtaking tri-level backyard. Completing the main level is an office that can be converted into a 5th bedroom plus a bathroom with a standing shower,
Contact an agent
Home facts
- Year built:2000
- Listing ID #:CRPW25031357
- Added:468 day(s) ago
- Updated:November 26, 2025 at 03:02 PM
Rooms and interior
- Bedrooms:4
- Total bathrooms:5
- Full bathrooms:4
- Living area:3,895 sq. ft.
Heating and cooling
- Cooling:Central Air
- Heating:Central
Structure and exterior
- Year built:2000
- Building area:3,895 sq. ft.
- Lot area:0.87 Acres
Utilities
- Water:Public
Finances and disclosures
- Price:$1,599,000
- Price per sq. ft.:$410.53
New listings near 1104 Thoroughbred Lane
- New
 $999,800Active4 beds 2 baths2,225 sq. ft.
$999,800Active4 beds 2 baths2,225 sq. ft.3090 Bronco Lane, Norco, CA 92860
MLS# IG25264253Listed by: CENTURY 21 MASTERS - New
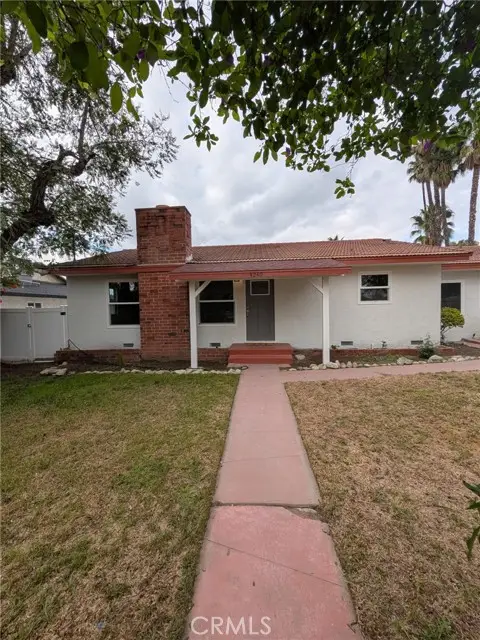 $755,000Active2 beds 1 baths1,284 sq. ft.
$755,000Active2 beds 1 baths1,284 sq. ft.4240 Sierra Avenue, Norco, CA 92860
MLS# CROC25263479Listed by: PARTNER REAL ESTATE - New
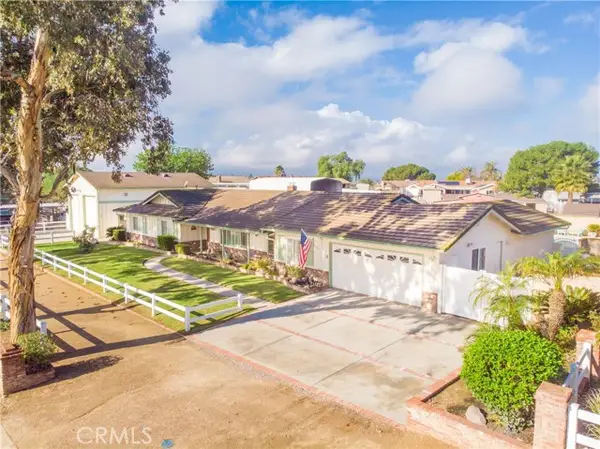 $1,099,900Active5 beds 3 baths2,807 sq. ft.
$1,099,900Active5 beds 3 baths2,807 sq. ft.2606 Corydon Avenue, Norco, CA 92860
MLS# CRIG25234679Listed by: KELLER WILLIAMS REALTY 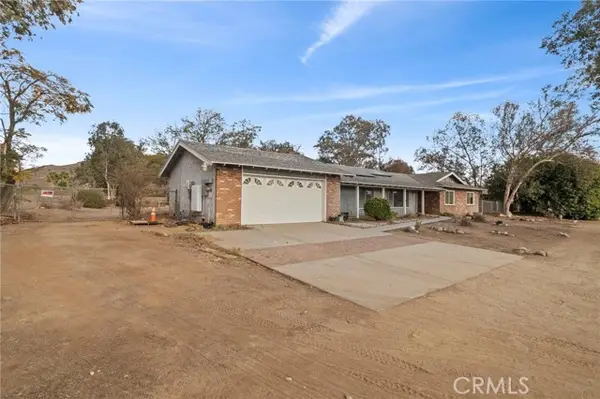 $1,099,990Active6 beds 3 baths2,404 sq. ft.
$1,099,990Active6 beds 3 baths2,404 sq. ft.2737 Bronco, Norco, CA 92860
MLS# CRIV25260766Listed by: MILESTONE REALTY GROUP $1,099,990Active6 beds 3 baths2,404 sq. ft.
$1,099,990Active6 beds 3 baths2,404 sq. ft.2737 Bronco, Norco, CA 92860
MLS# IV25260766Listed by: MILESTONE REALTY GROUP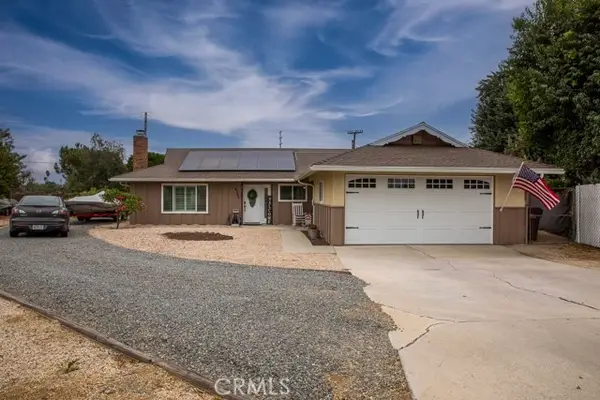 $798,000Active4 beds 2 baths1,961 sq. ft.
$798,000Active4 beds 2 baths1,961 sq. ft.4345 Riolani Place, Norco, CA 92860
MLS# CROC25258879Listed by: COMMUNITY PARTNERS REALTY, INC. $850,000Active4 beds 2 baths2,000 sq. ft.
$850,000Active4 beds 2 baths2,000 sq. ft.3757 Corona, Norco, CA 92860
MLS# IG25256486Listed by: CENTURY 21 MASTERS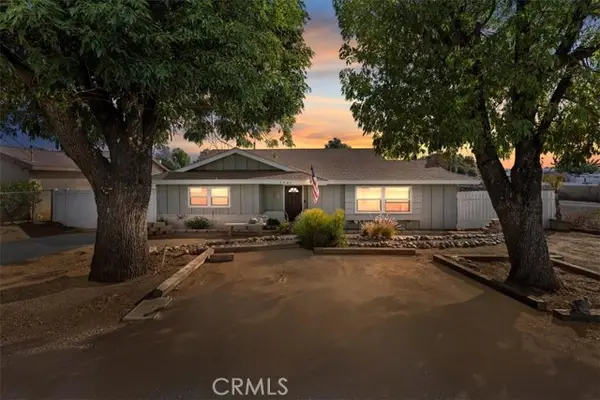 $849,000Active3 beds 2 baths1,589 sq. ft.
$849,000Active3 beds 2 baths1,589 sq. ft.2041 Mountain, Norco, CA 92860
MLS# CRIG25251944Listed by: GOLD REAL ESTATE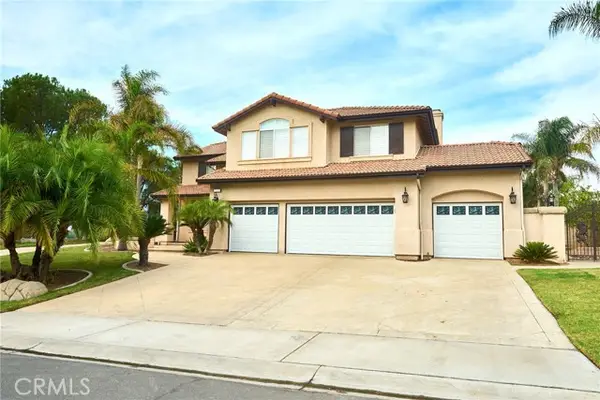 $1,550,000Active5 beds 3 baths4,016 sq. ft.
$1,550,000Active5 beds 3 baths4,016 sq. ft.3153 Arapaho, Norco, CA 92860
MLS# CRIV25251030Listed by: CASTLE REALTY GROUP INC.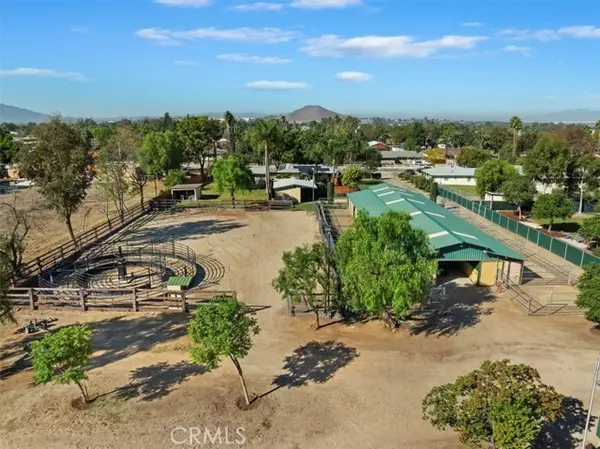 $2,249,500Active3 beds 2 baths1,978 sq. ft.
$2,249,500Active3 beds 2 baths1,978 sq. ft.3563 Pedley Avenue, Norco, CA 92860
MLS# CRIG25234952Listed by: GOLD REAL ESTATE
