1454 Hilltop Lane, Norco, CA 92860
Local realty services provided by:Better Homes and Gardens Real Estate Royal & Associates
Listed by: roberto reyes
Office: crown real estate team
MLS#:CRPW25188952
Source:CAMAXMLS
Price summary
- Price:$959,000
- Price per sq. ft.:$590.52
About this home
Welcome to your dream ranch retreat! This beautifully upgraded home is thoughtfully designed with a Feng Shui north-facing entrance and offers the perfect blend of convenience and serenity just minutes from the 15 and 91 freeways. Step inside to discover an inviting open-concept floor plan featuring brand-new flooring, custom-built kitchen cabinetry, a chef's commercial-grade refrigerator, and elegantly remodeled bathrooms that bring both style and comfort to everyday living. The exterior boasts a fresh cat-face stucco finish, expansive concrete driveway, heavy-duty custom gate, and rain gutters delivering lasting quality with undeniable curb appeal. The backyard is a true entertainer's! Host family and friends around your custom outdoor BBQ kitchen, complete with mini-fridge and additional appliances, while enjoying the expansive backyard that offers room for celebrations, play, and even space for horses, training, or farm animals. With no rear neighbors, you'll treasure the privacy, open skies, and stunning sunsets. Modern upgrades include a tankless water heater, alkaline water softener, and a brand-new HVAC system for year-round comfort and peace of mind.
Contact an agent
Home facts
- Year built:1972
- Listing ID #:CRPW25188952
- Added:96 day(s) ago
- Updated:November 26, 2025 at 03:02 PM
Rooms and interior
- Bedrooms:4
- Total bathrooms:2
- Full bathrooms:2
- Living area:1,624 sq. ft.
Heating and cooling
- Cooling:Central Air
- Heating:Central
Structure and exterior
- Year built:1972
- Building area:1,624 sq. ft.
- Lot area:0.49 Acres
Utilities
- Water:Public
Finances and disclosures
- Price:$959,000
- Price per sq. ft.:$590.52
New listings near 1454 Hilltop Lane
- New
 $999,800Active4 beds 2 baths2,225 sq. ft.
$999,800Active4 beds 2 baths2,225 sq. ft.3090 Bronco Lane, Norco, CA 92860
MLS# IG25264253Listed by: CENTURY 21 MASTERS - New
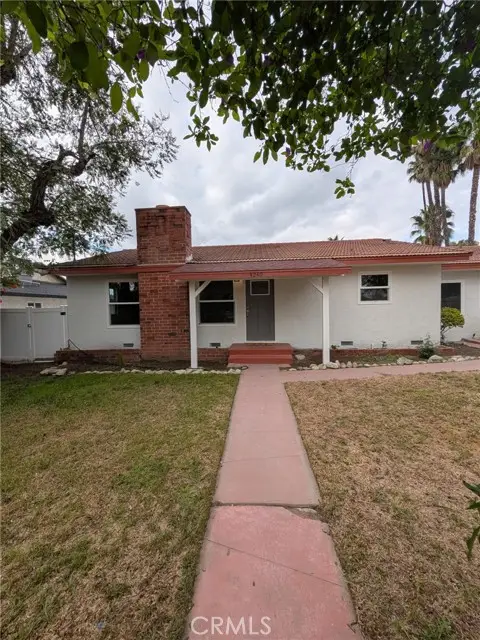 $755,000Active2 beds 1 baths1,284 sq. ft.
$755,000Active2 beds 1 baths1,284 sq. ft.4240 Sierra Avenue, Norco, CA 92860
MLS# CROC25263479Listed by: PARTNER REAL ESTATE - New
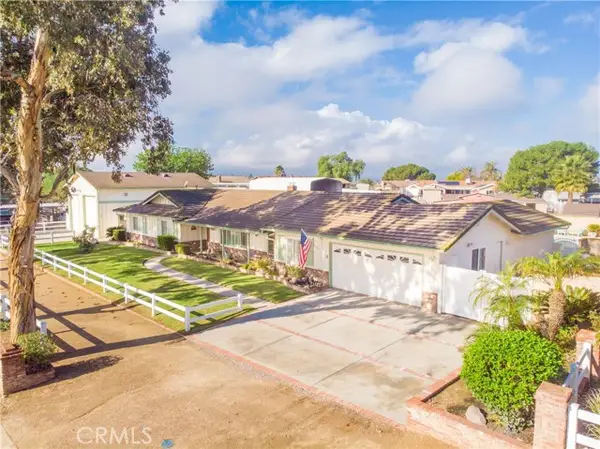 $1,099,900Active5 beds 3 baths2,807 sq. ft.
$1,099,900Active5 beds 3 baths2,807 sq. ft.2606 Corydon Avenue, Norco, CA 92860
MLS# CRIG25234679Listed by: KELLER WILLIAMS REALTY 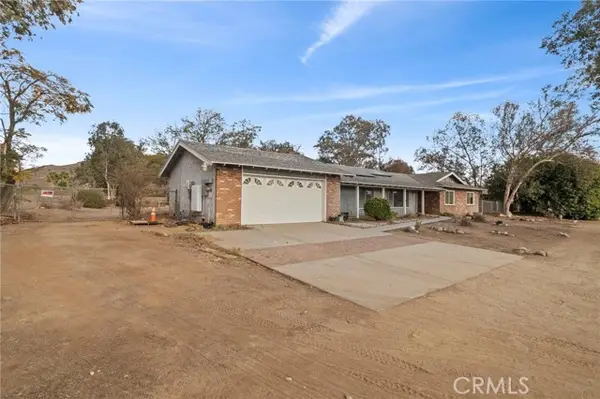 $1,099,990Active6 beds 3 baths2,404 sq. ft.
$1,099,990Active6 beds 3 baths2,404 sq. ft.2737 Bronco, Norco, CA 92860
MLS# CRIV25260766Listed by: MILESTONE REALTY GROUP $1,099,990Active6 beds 3 baths2,404 sq. ft.
$1,099,990Active6 beds 3 baths2,404 sq. ft.2737 Bronco, Norco, CA 92860
MLS# IV25260766Listed by: MILESTONE REALTY GROUP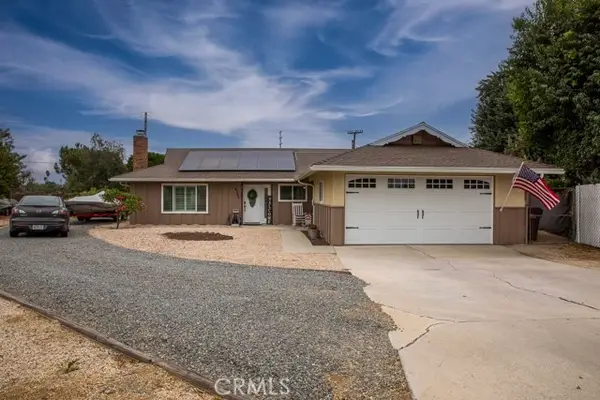 $798,000Active4 beds 2 baths1,961 sq. ft.
$798,000Active4 beds 2 baths1,961 sq. ft.4345 Riolani Place, Norco, CA 92860
MLS# CROC25258879Listed by: COMMUNITY PARTNERS REALTY, INC. $850,000Active4 beds 2 baths2,000 sq. ft.
$850,000Active4 beds 2 baths2,000 sq. ft.3757 Corona, Norco, CA 92860
MLS# IG25256486Listed by: CENTURY 21 MASTERS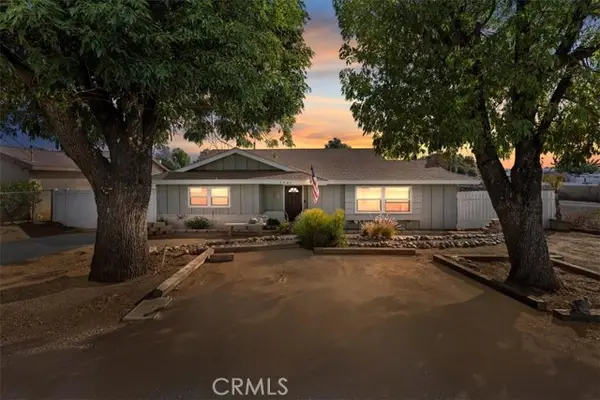 $849,000Active3 beds 2 baths1,589 sq. ft.
$849,000Active3 beds 2 baths1,589 sq. ft.2041 Mountain, Norco, CA 92860
MLS# CRIG25251944Listed by: GOLD REAL ESTATE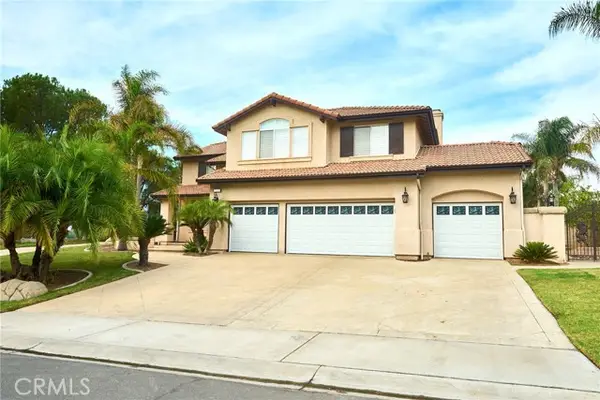 $1,550,000Active5 beds 3 baths4,016 sq. ft.
$1,550,000Active5 beds 3 baths4,016 sq. ft.3153 Arapaho, Norco, CA 92860
MLS# CRIV25251030Listed by: CASTLE REALTY GROUP INC.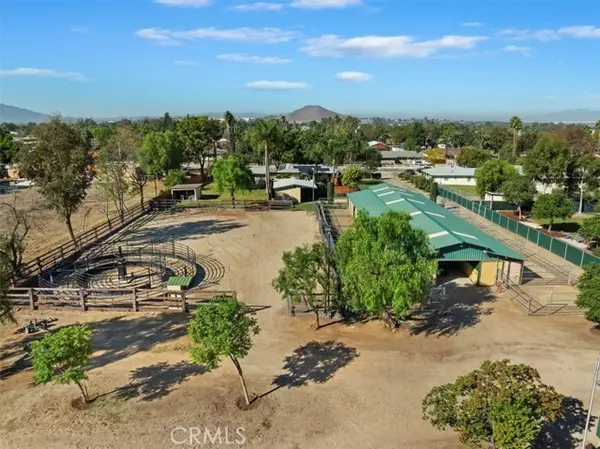 $2,249,500Active3 beds 2 baths1,978 sq. ft.
$2,249,500Active3 beds 2 baths1,978 sq. ft.3563 Pedley Avenue, Norco, CA 92860
MLS# CRIG25234952Listed by: GOLD REAL ESTATE
