1510 Valley View, Norco, CA 92860
Local realty services provided by:Better Homes and Gardens Real Estate Property Shoppe
1510 Valley View,Norco, CA 92860
$1,058,258
- 4 Beds
- 2 Baths
- 2,239 sq. ft.
- Single family
- Active
Listed by: tonja bambrook
Office: keller williams realty riv
MLS#:IG25228174
Source:CRMLS
Price summary
- Price:$1,058,258
- Price per sq. ft.:$472.65
About this home
FANTASTIC HORSE PROPERTY With all the amenities and Equestrian would NEED. You will LOVE this spacious floor plan and layout which is perfect for everyone. Beautiful curb appeal with the brick siding, to the low maintenance landscaping, the fantastic iron gates to the backyard and RV PARKING .Once you walk in through the double entry doors it opens up to a large family room or you can use it for a game room/dining room. This adds extra space and secondary area to entertain and enjoy guests. The oversized family room features a beautiful rock fireplace perfect for ambiance and cool evenings. Spacious kitchen features ample cabinets for storage, including a utility sink and stainless steel appliances with an island overlooking the kitchen area. Easy to clean Corian countertops. There is even a built-in dog door for your dogs. Enjoy 4 large bedrooms large enough for KING size beds in each room. All the bedrooms have tile floors that make cleaning and maintenance a breeze. INDOOR LAUNDRY with direct access to the garage, includes beautiful cabinets for extra storage. Whole house water filter. Guest bathroom has double sinks and a lot of space, and the primary bedroom includes a separate vanity area and a walk-in shower. The primary bedroom also has 2 closets with mirrored doors. Now for the backyard you will love! There is a huge wood covered patio to sit under and enjoy your backyard. The seller just installed new vinyl fencing and low maintenance zero scape landscaping. There are multiple fruit trees for your enjoyment. RV Parking which also includes a concrete drainage system along the driveway. GOT HORSES?? This home is for you! There is an oversized shed that is 13x13 perfect for hay storage or any storage. The secondary shed has windows, drywall and an AC unit perfect for crafting, workshop, or whatever use you may have. There is a wash rack with water and lighting and also a hitching post for your horses and guests' horses. There are 4 fully covered stalls that are 12x24 that also include welded wire, misters for the hot summer days and lighting. Plenty of room to add an arena or round pen for training. The top level has 2 24x24 pipe corals with shelters for added space and more horses. There is room to add more stalls as well. The barn and sheds were just recently painted. Seller also installed newer 6ft chain link fencing around the rest of the property so all the fencing is in excellent condition (rare find in Norco) .
Contact an agent
Home facts
- Year built:1972
- Listing ID #:IG25228174
- Added:86 day(s) ago
- Updated:December 19, 2025 at 02:27 PM
Rooms and interior
- Bedrooms:4
- Total bathrooms:2
- Full bathrooms:2
- Living area:2,239 sq. ft.
Heating and cooling
- Cooling:Central Air, Electric
- Heating:Central Furnace, Natural Gas
Structure and exterior
- Roof:Composition
- Year built:1972
- Building area:2,239 sq. ft.
- Lot area:0.55 Acres
Utilities
- Water:Public, Water Connected
- Sewer:Public Sewer, Sewer Connected
Finances and disclosures
- Price:$1,058,258
- Price per sq. ft.:$472.65
New listings near 1510 Valley View
- New
 $949,000Active4 beds 3 baths2,902 sq. ft.
$949,000Active4 beds 3 baths2,902 sq. ft.3460 Welsh, Norco, CA 92860
MLS# PW25282099Listed by: CENTURY 21 AFFILIATED 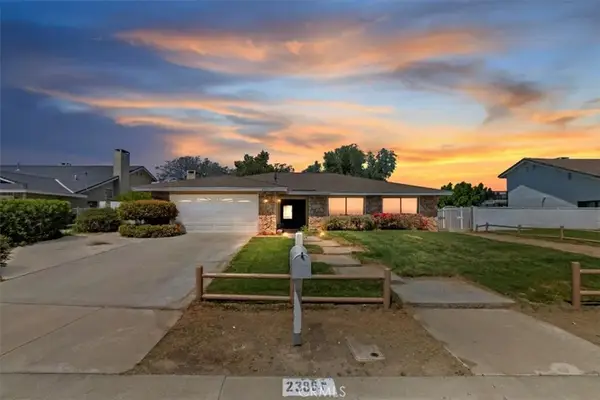 $890,000Active4 beds 2 baths1,909 sq. ft.
$890,000Active4 beds 2 baths1,909 sq. ft.2386 Hialeah Circle, Norco, CA 92860
MLS# IG25278193Listed by: KELLER WILLIAMS REALTY RIV $890,000Active4 beds 2 baths1,909 sq. ft.
$890,000Active4 beds 2 baths1,909 sq. ft.2386 Hialeah Circle, Norco, CA 92860
MLS# IG25278193Listed by: KELLER WILLIAMS REALTY RIV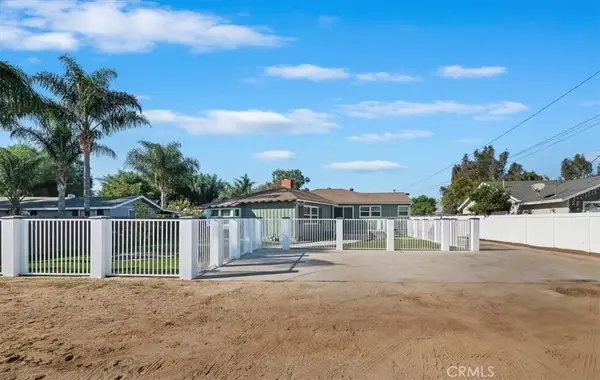 $879,900Active3 beds 2 baths1,506 sq. ft.
$879,900Active3 beds 2 baths1,506 sq. ft.4340 Woodward, Norco, CA 92860
MLS# IG25278540Listed by: GOLD REAL ESTATE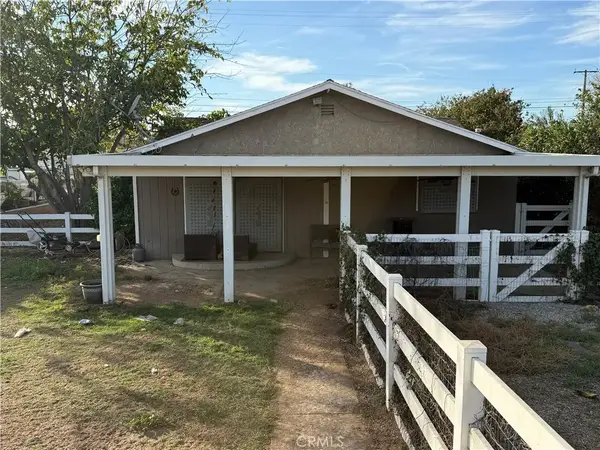 $699,000Active2 beds 1 baths908 sq. ft.
$699,000Active2 beds 1 baths908 sq. ft.3581 Corona, Norco, CA 92860
MLS# IG25278614Listed by: EXP REALTY OF SOUTHERN CALIFORNIA $1,449,900Active3 beds 1 baths1,314 sq. ft.
$1,449,900Active3 beds 1 baths1,314 sq. ft.3243 Temescal, Norco, CA 92860
MLS# CRIV25271050Listed by: TOWER AGENCY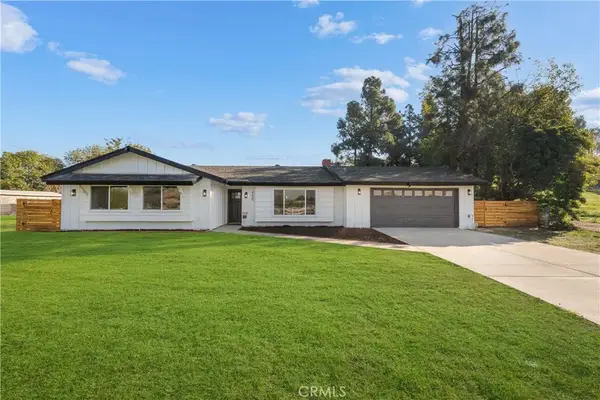 $869,000Active3 beds 2 baths1,360 sq. ft.
$869,000Active3 beds 2 baths1,360 sq. ft.4669 California, Norco, CA 92860
MLS# IG25275503Listed by: FIRST TEAM REAL ESTATE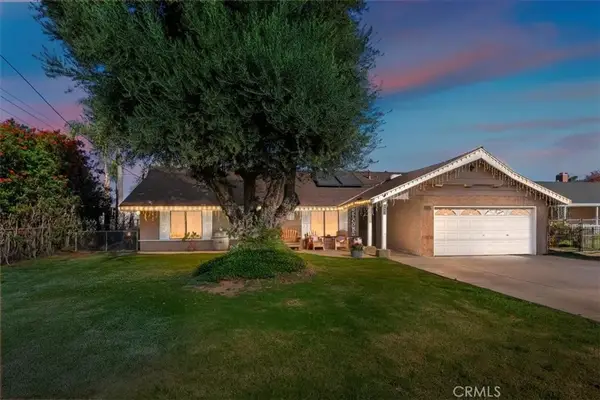 $898,000Active5 beds 3 baths2,046 sq. ft.
$898,000Active5 beds 3 baths2,046 sq. ft.1441 5th Street, Norco, CA 92860
MLS# IG25274763Listed by: KELLER WILLIAMS REALTY RIV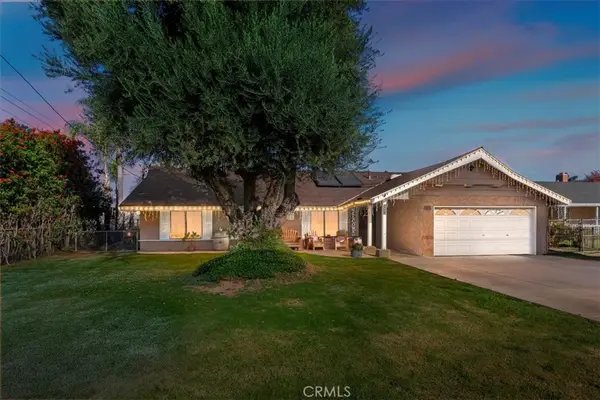 $898,000Active5 beds 3 baths2,046 sq. ft.
$898,000Active5 beds 3 baths2,046 sq. ft.1441 5th Street, Norco, CA 92860
MLS# IG25274763Listed by: KELLER WILLIAMS REALTY RIV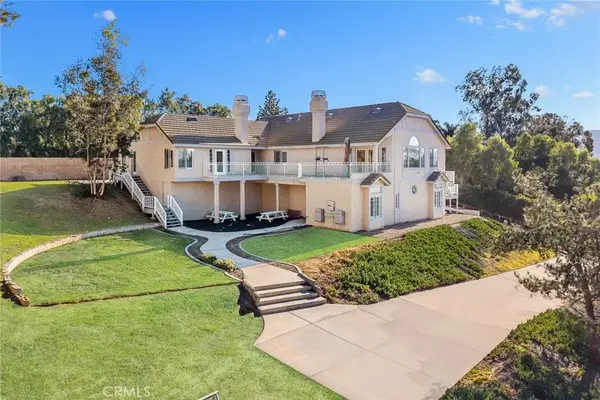 $950,000Active5 beds 3 baths3,201 sq. ft.
$950,000Active5 beds 3 baths3,201 sq. ft.2627 Valley View Avenue, Norco, CA 92860
MLS# TR25268781Listed by: UNIVERSAL ELITE INC.
