190 Cross Rail Lane, Norco, CA 92860
Local realty services provided by:Better Homes and Gardens Real Estate Town Center
190 Cross Rail Lane,Norco, CA 92860
$1,275,000
- 5 Beds
- 5 Baths
- 5,073 sq. ft.
- Single family
- Active
Listed by: shakila rahman
Office: century 21 masters
MLS#:IG25207438
Source:CRMLS
Price summary
- Price:$1,275,000
- Price per sq. ft.:$251.33
About this home
Honey stop the car, Beautiful home 5,073 Sq feet of living area in the prestigious Ridge Ranch Estates of Norco Hills, alongside the scenic Hidden Valley close to Golf Course. This is Multi- Generational property with 7 bedrooms, 5 and half bathrooms.
The main residence has 5 bedrooms and 4 and half bathrooms and 2-bedroom, 1-bath in-law suite with a separate entrance. Mother in law quarter or for your extended family.
Short sale is Approved.
Main entrance is with Beautiful tile floor and wrought-iron spiral staircase takes you to Living room and Formal dining area. Other side is with huge family room leading to Gourmet kitchen with Granite counter tops and island. Perfect for gourmet cooking and a small kitchen nook for breakfasts.
Master suite has a cozy fireplace to enjoy privacy with some coziness, Huge Dual walk-in closets for her and him. Master suite is huge one should come and see the luxury Bathroom suit. Upstairs has two Bedrooms with jack and jill Bathroom and another bedroom with attached bathroom. Huge Loft is there, which is big enough to make a room for the kids or convert in to another family room upstairs.
The other attached in-law suite includes a private living room, full bathroom, and large bedroom with its own entrance, Which is great for your in laws or mother in law quarter.
Its has 4 attached Car garage. Garage has EV charger. House has three separate A/C units and there is solar system to cover electricity. The drive way is huge to handle more cars.
Huge Backyard offers a huge space for you to make it your dream Backyard. It provides you a clear canvas.
Horse trails around the area for horse lovers.
Award winning schools, Golf corse and Very close to 15 and 91 Freeways.
This wont last long, sellers are very motivated come and put an offer.
Contact an agent
Home facts
- Year built:2004
- Listing ID #:IG25207438
- Added:121 day(s) ago
- Updated:December 19, 2025 at 12:14 PM
Rooms and interior
- Bedrooms:5
- Total bathrooms:5
- Full bathrooms:4
- Half bathrooms:1
- Living area:5,073 sq. ft.
Heating and cooling
- Cooling:Central Air
- Heating:Central
Structure and exterior
- Roof:Tile
- Year built:2004
- Building area:5,073 sq. ft.
- Lot area:0.52 Acres
Utilities
- Water:Public
- Sewer:Public Sewer
Finances and disclosures
- Price:$1,275,000
- Price per sq. ft.:$251.33
New listings near 190 Cross Rail Lane
- New
 $665,000Active3 beds 2 baths1,144 sq. ft.
$665,000Active3 beds 2 baths1,144 sq. ft.3149 Sierra Avenue, Norco, CA 92860
MLS# CRCV26003726Listed by: KELLER WILLIAMS EMPIRE ESTATES - New
 $869,000Active3 beds 2 baths1,566 sq. ft.
$869,000Active3 beds 2 baths1,566 sq. ft.3580 Valley View Avenue, Norco, CA 92860
MLS# CRCV26004149Listed by: COLDWELL BANKER LEADERS - Open Sat, 11am to 3pmNew
 $1,000,000Active4 beds 3 baths1,500 sq. ft.
$1,000,000Active4 beds 3 baths1,500 sq. ft.1500 Corona Avenue, Norco, CA 92860
MLS# IG26000607Listed by: KELLER WILLIAMS REALTY - New
 $949,000Active4 beds 3 baths2,902 sq. ft.
$949,000Active4 beds 3 baths2,902 sq. ft.3460 Welsh, Norco, CA 92860
MLS# PW25282099Listed by: CENTURY 21 AFFILIATED 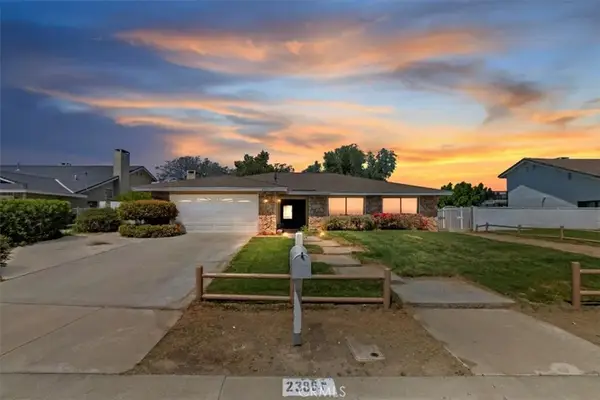 $890,000Active4 beds 2 baths1,909 sq. ft.
$890,000Active4 beds 2 baths1,909 sq. ft.2386 Hialeah Circle, Norco, CA 92860
MLS# IG25278193Listed by: KELLER WILLIAMS REALTY RIV $890,000Active4 beds 2 baths1,909 sq. ft.
$890,000Active4 beds 2 baths1,909 sq. ft.2386 Hialeah Circle, Norco, CA 92860
MLS# IG25278193Listed by: KELLER WILLIAMS REALTY RIV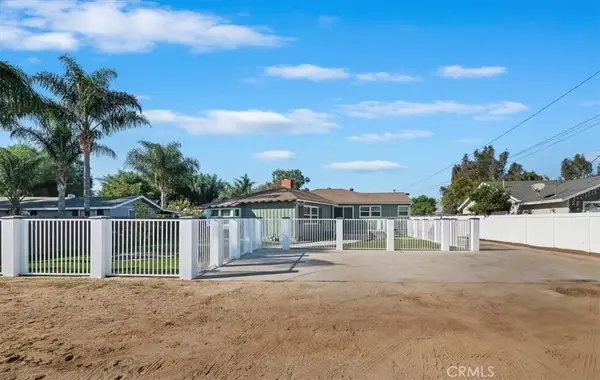 $879,900Active3 beds 2 baths1,506 sq. ft.
$879,900Active3 beds 2 baths1,506 sq. ft.4340 Woodward, Norco, CA 92860
MLS# IG25278540Listed by: GOLD REAL ESTATE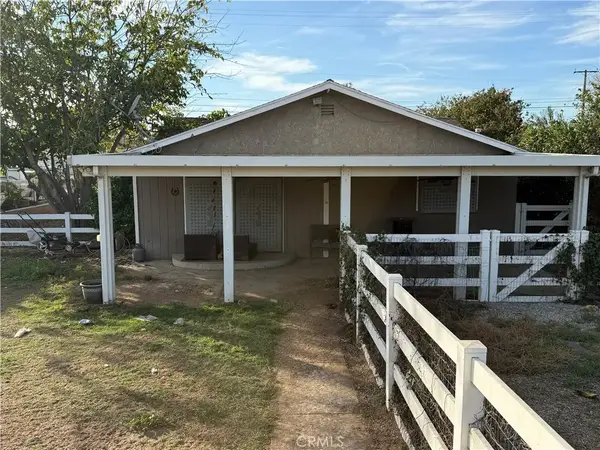 $699,000Active2 beds 1 baths908 sq. ft.
$699,000Active2 beds 1 baths908 sq. ft.3581 Corona, Norco, CA 92860
MLS# IG25278614Listed by: EXP REALTY OF SOUTHERN CALIFORNIA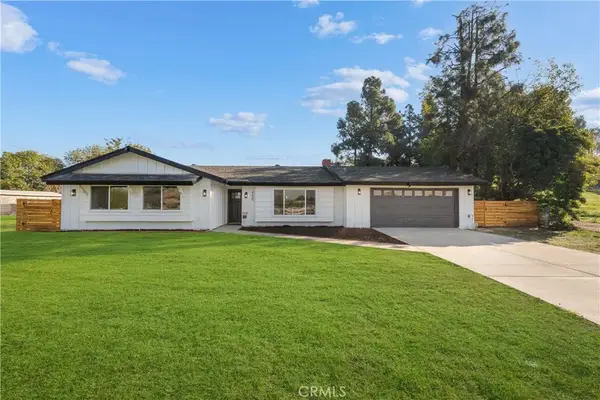 $869,000Active3 beds 2 baths1,360 sq. ft.
$869,000Active3 beds 2 baths1,360 sq. ft.4669 California, Norco, CA 92860
MLS# IG25275503Listed by: FIRST TEAM REAL ESTATE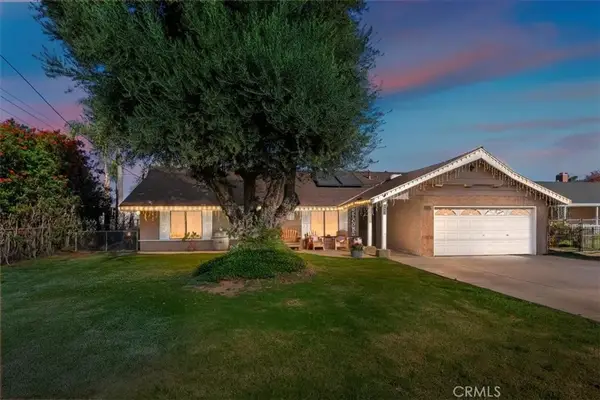 $898,000Active5 beds 3 baths2,046 sq. ft.
$898,000Active5 beds 3 baths2,046 sq. ft.1441 5th Street, Norco, CA 92860
MLS# IG25274763Listed by: KELLER WILLIAMS REALTY RIV
