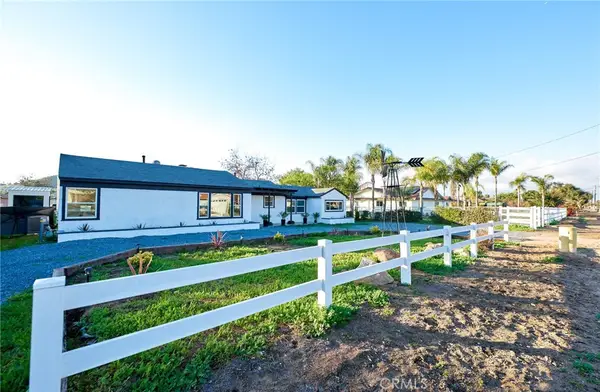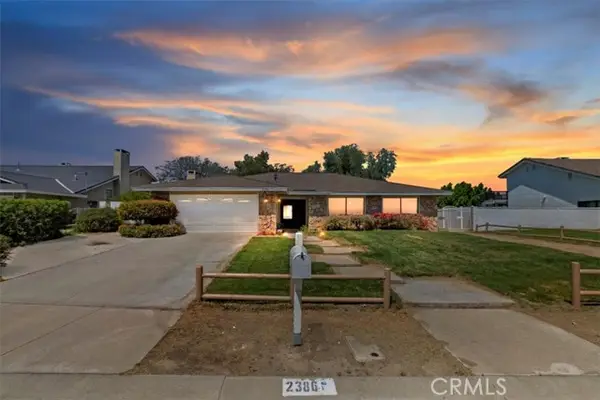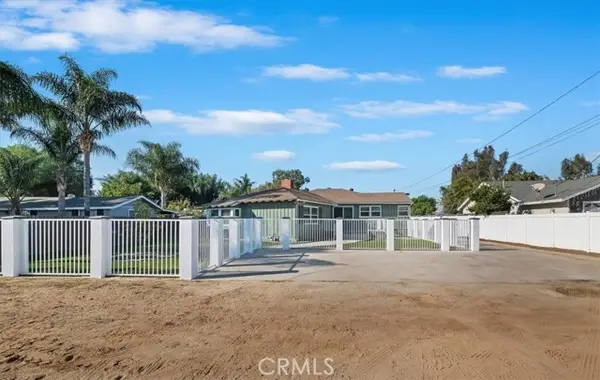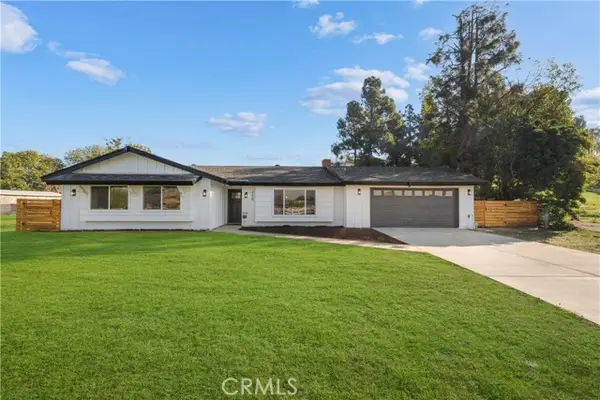2511 Stetson Drive, Norco, CA 92860
Local realty services provided by:Better Homes and Gardens Real Estate Royal & Associates
2511 Stetson Drive,Norco, CA 92860
$1,350,000
- 5 Beds
- 3 Baths
- 2,983 sq. ft.
- Single family
- Pending
Listed by: patrick wood
Office: help-u-sell prestige prop's
MLS#:CRCV25169177
Source:CA_BRIDGEMLS
Price summary
- Price:$1,350,000
- Price per sq. ft.:$452.56
About this home
FABULOUS Norco home situated on a sprawling 20,038 sq ft LEVEL lot, .46 acre per assessor’s records, in a very desirable neighborhood! HIGHLY upgraded with beautiful amenities this property boasts 2983 of thoughtfully designed interior space with 5 bedrooms and 3 bathrooms, one bedroom conveniently located downstairs. Exterior notables include resort style swimming pool with raised jacuzzi, baja step and dramatic water and fire features. Circular driveway, gated paved RV parking, rock water fountain, 2 24X24 horse stalls and 48X24 shelter- perfect for equestrian needs! Fabulous new deck and patio cover done in 2024, over $200,000 in upgrades since 2019!. Truly a home meant to be enjoyed with every outdoor enhancement one could hope for. The interior of the home has been tastefully upgraded including a remodeled kitchen and all 3 bathrooms. Rich wood cabinetry and marble counter tops show sharp! Beautiful decorative backsplash and stainless steel Samsung appliances are another great feature of the upgraded kitchen. Center island with bar top dining and pantry provide a great work space and extra storage as well. Other notables include UPGRADED windows and doors, 2 new AC units in 2017 and new furnace. Recessed lighting downstairs and ceiling fans in most rooms. Decorative shipla
Contact an agent
Home facts
- Year built:1997
- Listing ID #:CRCV25169177
- Added:160 day(s) ago
- Updated:January 09, 2026 at 09:11 AM
Rooms and interior
- Bedrooms:5
- Total bathrooms:3
- Full bathrooms:1
- Living area:2,983 sq. ft.
Heating and cooling
- Cooling:Ceiling Fan(s), Central Air
- Heating:Central, Forced Air
Structure and exterior
- Year built:1997
- Building area:2,983 sq. ft.
- Lot area:0.46 Acres
Finances and disclosures
- Price:$1,350,000
- Price per sq. ft.:$452.56
New listings near 2511 Stetson Drive
- New
 $665,000Active3 beds 2 baths1,144 sq. ft.
$665,000Active3 beds 2 baths1,144 sq. ft.3149 Sierra Avenue, Norco, CA 92860
MLS# CV26003726Listed by: KELLER WILLIAMS EMPIRE ESTATES - Open Sat, 1 to 4:30pmNew
 $869,000Active3 beds 2 baths1,566 sq. ft.
$869,000Active3 beds 2 baths1,566 sq. ft.3580 Valley View Avenue, Norco, CA 92860
MLS# CV26004149Listed by: COLDWELL BANKER LEADERS - Open Sat, 12 to 3pmNew
 $940,000Active4 beds 2 baths2,501 sq. ft.
$940,000Active4 beds 2 baths2,501 sq. ft.4949 California Avenue, Norco, CA 92860
MLS# CV26003502Listed by: ALIGN HOMES - New
 $1,000,000Active4 beds 3 baths1,500 sq. ft.
$1,000,000Active4 beds 3 baths1,500 sq. ft.1500 Corona Avenue, Norco, CA 92860
MLS# CRIG26000607Listed by: KELLER WILLIAMS REALTY - New
 $949,000Active4 beds 3 baths2,902 sq. ft.
$949,000Active4 beds 3 baths2,902 sq. ft.3460 Welsh, Norco, CA 92860
MLS# CRPW25282099Listed by: CENTURY 21 AFFILIATED  $890,000Active4 beds 2 baths1,909 sq. ft.
$890,000Active4 beds 2 baths1,909 sq. ft.2386 Hialeah Circle, Norco, CA 92860
MLS# CRIG25278193Listed by: KELLER WILLIAMS REALTY RIV $890,000Active4 beds 2 baths1,909 sq. ft.
$890,000Active4 beds 2 baths1,909 sq. ft.2386 Hialeah Circle, Norco, CA 92860
MLS# IG25278193Listed by: KELLER WILLIAMS REALTY RIV $699,000Active2 beds 1 baths908 sq. ft.
$699,000Active2 beds 1 baths908 sq. ft.3581 Corona, Norco, CA 92860
MLS# CRIG25278614Listed by: EXP REALTY OF SOUTHERN CALIFORNIA $879,900Active3 beds 2 baths1,506 sq. ft.
$879,900Active3 beds 2 baths1,506 sq. ft.4340 Woodward, Norco, CA 92860
MLS# CRIG25278540Listed by: GOLD REAL ESTATE $869,000Active3 beds 2 baths1,360 sq. ft.
$869,000Active3 beds 2 baths1,360 sq. ft.4669 California, Norco, CA 92860
MLS# CRIG25275503Listed by: FIRST TEAM REAL ESTATE
