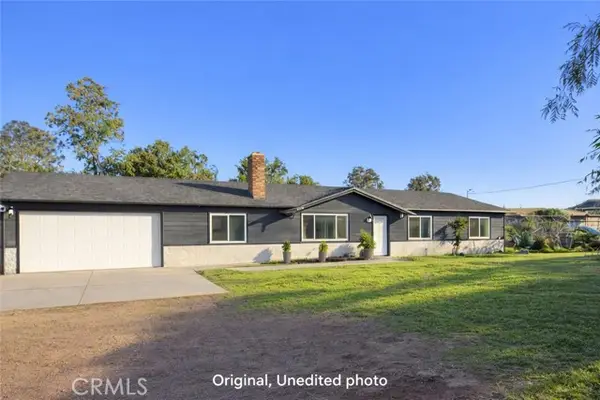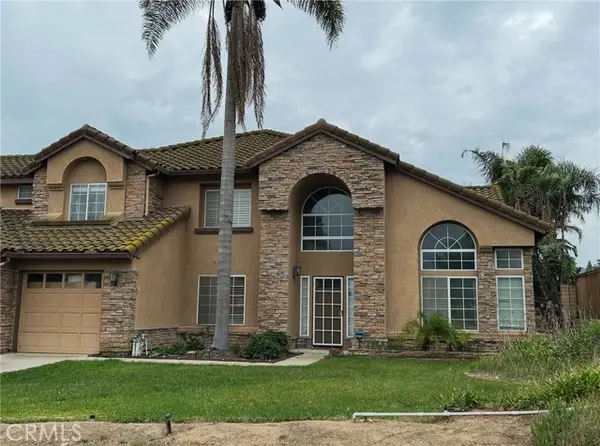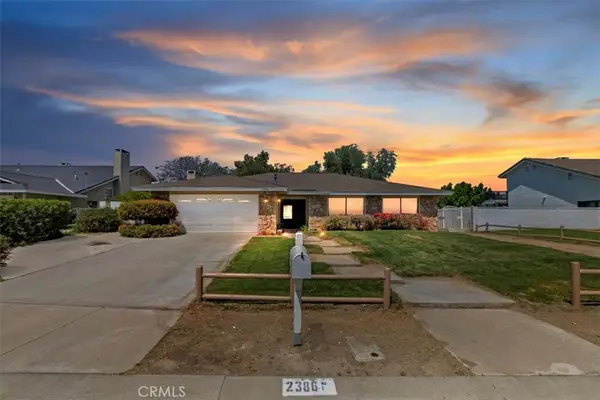3260 Crestview Drive, Norco, CA 92860
Local realty services provided by:Better Homes and Gardens Real Estate Royal & Associates
3260 Crestview Drive,Norco, CA 92860
$1,470,000
- 5 Beds
- 3 Baths
- 3,343 sq. ft.
- Single family
- Active
Listed by: kellie hinely
Office: elevate real estate agency
MLS#:CRIG25175981
Source:CA_BRIDGEMLS
Price summary
- Price:$1,470,000
- Price per sq. ft.:$439.72
About this home
Perched in the desirable Norco Hills, this exceptional estate captures sweeping mountain and city-light views while offering the perfect balance of refined living and equestrian lifestyle. Set on approximately half an acre, the property is thoughtfully designed for families who want space, safety, and the freedom to live beautifully-both indoors and out. Inside, over 3,300 square feet of well-appointed living space showcases fresh interior paint, rich hardwood flooring, striking 18†diamond-pattern tile, and soaring cathedral ceilings that create an immediate sense of arrival. The formal dining room flows seamlessly from the entry and is complemented by a butler's pantry and an updated kitchen featuring granite countertops and custom backsplash-ideal for both everyday living and entertaining. A downstairs bedroom and full bathroom offer flexibility for guests, multigenerational living, or a private home office, while the upstairs includes a built-in workstation and a spacious primary suite with breathtaking views, dual walk-in closets, and a luxurious jacuzzi tub retreat. Step outside to a true private resort. The backyard features a sparkling pool with waterfall spa, fire pit, putting green, artificial turf, and a retractable child safety gate-creating a space that is equally
Contact an agent
Home facts
- Year built:2005
- Listing ID #:CRIG25175981
- Added:159 day(s) ago
- Updated:January 12, 2026 at 01:09 AM
Rooms and interior
- Bedrooms:5
- Total bathrooms:3
- Full bathrooms:3
- Living area:3,343 sq. ft.
Heating and cooling
- Cooling:Central Air
- Heating:Central
Structure and exterior
- Year built:2005
- Building area:3,343 sq. ft.
- Lot area:0.49 Acres
Finances and disclosures
- Price:$1,470,000
- Price per sq. ft.:$439.72
New listings near 3260 Crestview Drive
- New
 $895,000Active3 beds 2 baths1,508 sq. ft.
$895,000Active3 beds 2 baths1,508 sq. ft.4480 California, Norco, CA 92860
MLS# CRIG26004605Listed by: KELLER WILLIAMS REALTY RIV - New
 $665,000Active3 beds 2 baths1,144 sq. ft.
$665,000Active3 beds 2 baths1,144 sq. ft.3149 Sierra Avenue, Norco, CA 92860
MLS# CRCV26003726Listed by: KELLER WILLIAMS EMPIRE ESTATES - New
 $869,000Active3 beds 2 baths1,566 sq. ft.
$869,000Active3 beds 2 baths1,566 sq. ft.3580 Valley View Avenue, Norco, CA 92860
MLS# CRCV26004149Listed by: COLDWELL BANKER LEADERS - New
 $940,000Active4 beds 2 baths2,501 sq. ft.
$940,000Active4 beds 2 baths2,501 sq. ft.4949 California Avenue, Norco, CA 92860
MLS# CV26003502Listed by: ALIGN HOMES - New
 $1,000,000Active4 beds 3 baths1,500 sq. ft.
$1,000,000Active4 beds 3 baths1,500 sq. ft.1500 Corona Avenue, Norco, CA 92860
MLS# CRIG26000607Listed by: KELLER WILLIAMS REALTY  $949,000Active4 beds 3 baths2,902 sq. ft.
$949,000Active4 beds 3 baths2,902 sq. ft.3460 Welsh, Norco, CA 92860
MLS# CRPW25282099Listed by: CENTURY 21 AFFILIATED $890,000Active4 beds 2 baths1,909 sq. ft.
$890,000Active4 beds 2 baths1,909 sq. ft.2386 Hialeah Circle, Norco, CA 92860
MLS# IG25278193Listed by: KELLER WILLIAMS REALTY RIV $890,000Active4 beds 2 baths1,909 sq. ft.
$890,000Active4 beds 2 baths1,909 sq. ft.2386 Hialeah Circle, Norco, CA 92860
MLS# IG25278193Listed by: KELLER WILLIAMS REALTY RIV $699,000Active2 beds 1 baths908 sq. ft.
$699,000Active2 beds 1 baths908 sq. ft.3581 Corona, Norco, CA 92860
MLS# CRIG25278614Listed by: EXP REALTY OF SOUTHERN CALIFORNIA $879,900Active3 beds 2 baths1,506 sq. ft.
$879,900Active3 beds 2 baths1,506 sq. ft.4340 Woodward, Norco, CA 92860
MLS# CRIG25278540Listed by: GOLD REAL ESTATE
