3466 Belgian Drive, Norco, CA 92860
Local realty services provided by:Better Homes and Gardens Real Estate Reliance Partners
3466 Belgian Drive,Norco, CA 92860
$1,149,000
- 4 Beds
- 2 Baths
- 2,270 sq. ft.
- Single family
- Active
Listed by: joy olea
Office: first team real estate
MLS#:CRPW25264292
Source:CAMAXMLS
Price summary
- Price:$1,149,000
- Price per sq. ft.:$506.17
About this home
Welcome to your dream home in the highly sought-after Pepperwood Ranch community of Norco! This stunning single-story residence sits on an expansive 0.46-acre lot, offering exceptional space, privacy and curb appeal. Step inside to a bright, open floor plan with soaring ceilings, newer paint, and beautiful new flooring throughout. Featuring 4 spacious bedrooms and 2 full baths, this home perfectly balances comfort, style, and functionality. The inviting living areas flow seamlessly, creating the ideal setting for both relaxing and entertaining. The upgraded kitchen is a true showpiece-featuring elegant granite countertops, all new kitchen appliances (included in the sale), a walk-in pantry and ample cabinetry for storage. Its open layout makes it a delight for culinary enthusiasts and family gatherings alike. The primary suite is a peaceful retreat offering a newly remodeled en-suite bathroom with quartz countertops, a luxurious walk-in shower adorned with quartz tile, and an upgraded walk-in closet. Three additional bedrooms are generously sized and share a beautifully updated full bath. Outside, your private backyard oasis awaits-complete with a tranquil waterfall feature, multiple sitting areas, and a pergola-covered patio perfect for relaxing or entertaining. Enjoy evenings b
Contact an agent
Home facts
- Year built:1991
- Listing ID #:CRPW25264292
- Added:3 day(s) ago
- Updated:November 26, 2025 at 03:02 PM
Rooms and interior
- Bedrooms:4
- Total bathrooms:2
- Full bathrooms:2
- Living area:2,270 sq. ft.
Heating and cooling
- Cooling:Ceiling Fan(s), Central Air
- Heating:Central, Fireplace(s), Natural Gas
Structure and exterior
- Roof:Tile
- Year built:1991
- Building area:2,270 sq. ft.
- Lot area:0.46 Acres
Utilities
- Water:Public
Finances and disclosures
- Price:$1,149,000
- Price per sq. ft.:$506.17
New listings near 3466 Belgian Drive
- New
 $999,800Active4 beds 2 baths2,225 sq. ft.
$999,800Active4 beds 2 baths2,225 sq. ft.3090 Bronco Lane, Norco, CA 92860
MLS# IG25264253Listed by: CENTURY 21 MASTERS - New
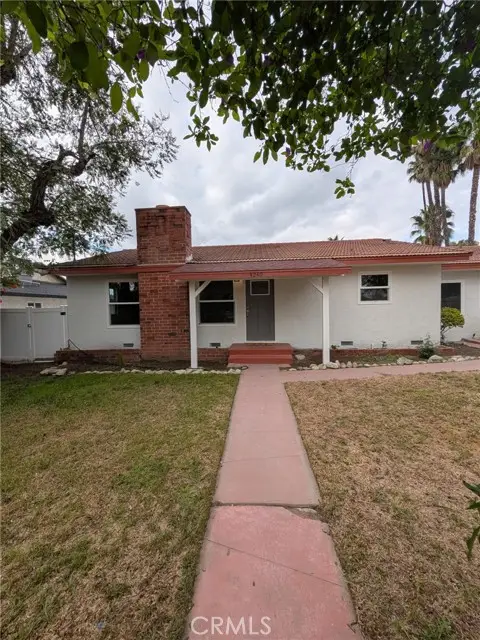 $755,000Active2 beds 1 baths1,284 sq. ft.
$755,000Active2 beds 1 baths1,284 sq. ft.4240 Sierra Avenue, Norco, CA 92860
MLS# CROC25263479Listed by: PARTNER REAL ESTATE - New
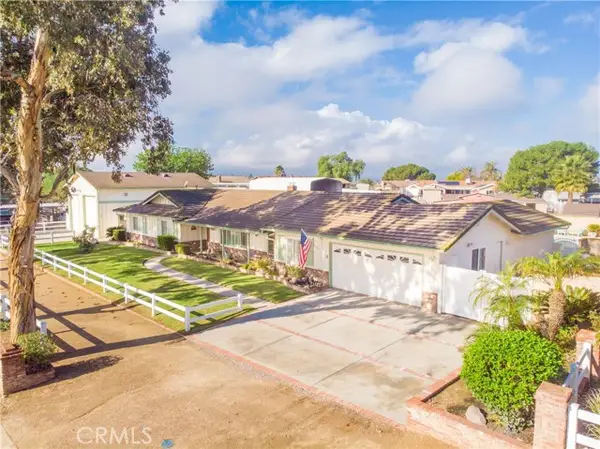 $1,099,900Active5 beds 3 baths2,807 sq. ft.
$1,099,900Active5 beds 3 baths2,807 sq. ft.2606 Corydon Avenue, Norco, CA 92860
MLS# CRIG25234679Listed by: KELLER WILLIAMS REALTY 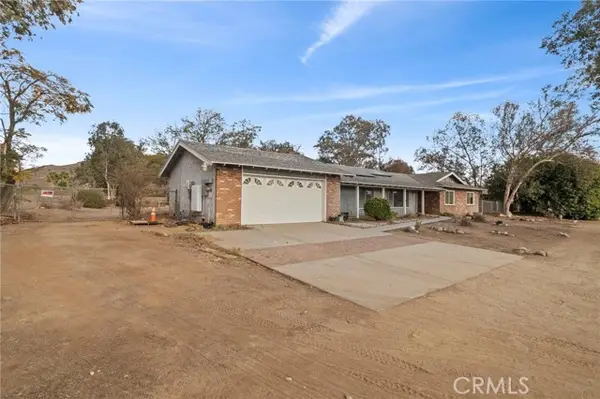 $1,099,990Active6 beds 3 baths2,404 sq. ft.
$1,099,990Active6 beds 3 baths2,404 sq. ft.2737 Bronco, Norco, CA 92860
MLS# CRIV25260766Listed by: MILESTONE REALTY GROUP $1,099,990Active6 beds 3 baths2,404 sq. ft.
$1,099,990Active6 beds 3 baths2,404 sq. ft.2737 Bronco, Norco, CA 92860
MLS# IV25260766Listed by: MILESTONE REALTY GROUP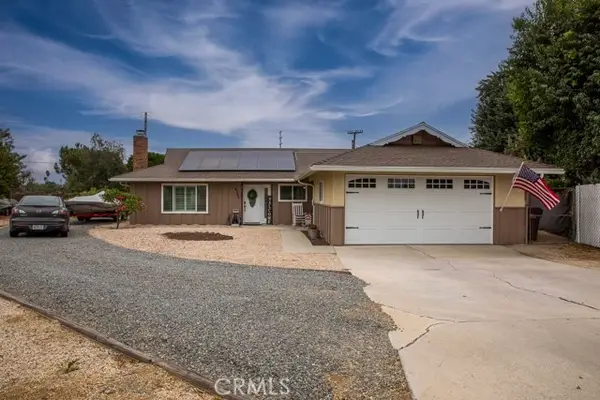 $798,000Active4 beds 2 baths1,961 sq. ft.
$798,000Active4 beds 2 baths1,961 sq. ft.4345 Riolani Place, Norco, CA 92860
MLS# CROC25258879Listed by: COMMUNITY PARTNERS REALTY, INC. $850,000Active4 beds 2 baths2,000 sq. ft.
$850,000Active4 beds 2 baths2,000 sq. ft.3757 Corona, Norco, CA 92860
MLS# IG25256486Listed by: CENTURY 21 MASTERS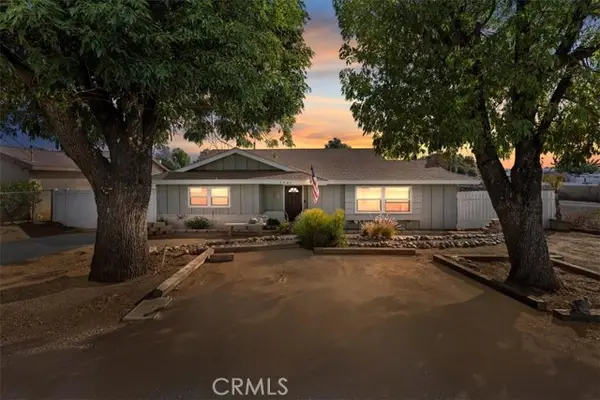 $849,000Active3 beds 2 baths1,589 sq. ft.
$849,000Active3 beds 2 baths1,589 sq. ft.2041 Mountain, Norco, CA 92860
MLS# CRIG25251944Listed by: GOLD REAL ESTATE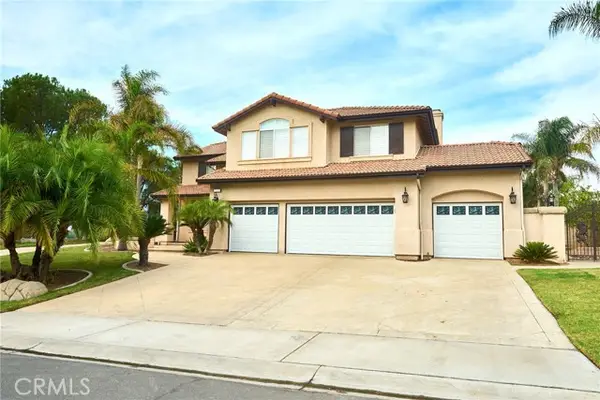 $1,550,000Active5 beds 3 baths4,016 sq. ft.
$1,550,000Active5 beds 3 baths4,016 sq. ft.3153 Arapaho, Norco, CA 92860
MLS# CRIV25251030Listed by: CASTLE REALTY GROUP INC.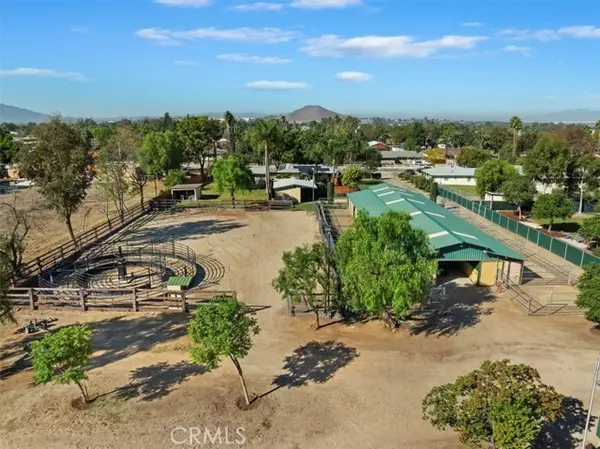 $2,249,500Active3 beds 2 baths1,978 sq. ft.
$2,249,500Active3 beds 2 baths1,978 sq. ft.3563 Pedley Avenue, Norco, CA 92860
MLS# CRIG25234952Listed by: GOLD REAL ESTATE
