4234 Center Avenue, Norco, CA 92860
Local realty services provided by:Better Homes and Gardens Real Estate Napolitano & Associates
Listed by: elizabeth o'donnell
Office: re/max partners
MLS#:IG25152426
Source:San Diego MLS via CRMLS
Price summary
- Price:$884,900
- Price per sq. ft.:$480.14
About this home
This home has been virtually staged! We virtually removed the sellers' furnishings and added furnishings and accessories to give an idea of what you might do in the same space. Note that the only change to the home was 'painting' the kitchen cabinets a light cream color. We hope you dream up some great ideas of how it will look with you in this home! Welcome to 4234 Center Avenue in Norco, California, where classic character and equestrian function come together in perfect balance. Set on over half an acre (0.62 acres), this beautifully maintained property captures the essence of Horsetown USA living wide open spaces, horse trails right out your gate, and a warm sense of community. This home was designed for those who value both outdoor freedom and comfortable living. The expansive property includes five covered 2424 stalls, a corral, wash rack, trailer access, and an RV cleanout, offering everything needed for your horses and equipment. The fully fenced rear yard is flat and usable, ideal for arena expansion, gardening, or creating a custom outdoor setup tailored to your lifestyle. Enjoy the nearly 800-square-foot covered patio,complete with gas, electric, and water hookups ready for an outdoor kitchen. Picture evening gatherings under the open sky, or quiet mornings watching your horses graze against the backdrop of Norcos rolling hills and neighborhood views. Inside, charm meets functionality. The four-bedroom, two-bath layout offers generous living areas with arched doorways, hardwood floors, skylights, and dual-pane windows that fill each room with light. Updates incl
Contact an agent
Home facts
- Year built:1947
- Listing ID #:IG25152426
- Added:216 day(s) ago
- Updated:February 26, 2026 at 03:00 PM
Rooms and interior
- Bedrooms:4
- Total bathrooms:2
- Full bathrooms:2
- Flooring:Laminate, Wood
- Kitchen Description:Dishwasher, Gas Range
- Living area:1,843 sq. ft.
Heating and cooling
- Cooling:Central Forced Air
- Heating:Forced Air Unit
Structure and exterior
- Year built:1947
- Building area:1,843 sq. ft.
- Exterior Features:Concrete, Covered
- Levels:1 Story
Utilities
- Water:Public
- Sewer:Public Sewer, Sewer Connected
Finances and disclosures
- Price:$884,900
- Price per sq. ft.:$480.14
Features and amenities
- Appliances:Dishwasher, Gas Range
New listings near 4234 Center Avenue
- New
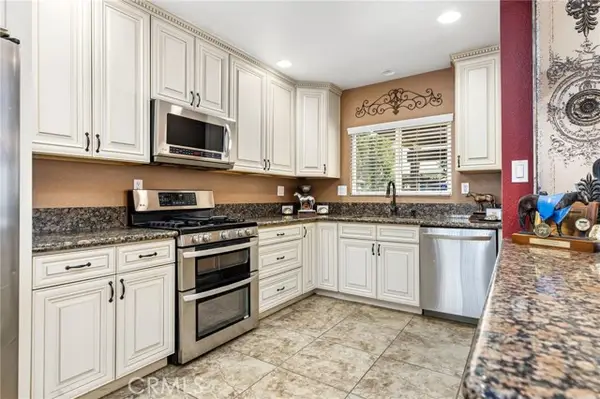 $1,239,999Active3 beds 1 baths1,314 sq. ft.
$1,239,999Active3 beds 1 baths1,314 sq. ft.3243 Temescal, Norco, CA 92860
MLS# CRIV26042248Listed by: TOWER AGENCY - Open Sat, 12 to 3pmNew
 $1,099,000Active5 beds 3 baths2,815 sq. ft.
$1,099,000Active5 beds 3 baths2,815 sq. ft.2910 Shadow Canyon Circle, Norco, CA 92860
MLS# 260004408Listed by: COLDWELL BANKER REALTY - New
 $975,000Active3 beds 2 baths1,800 sq. ft.
$975,000Active3 beds 2 baths1,800 sq. ft.2730 Vine, Norco, CA 92860
MLS# IG26040529Listed by: 1ST PREMIER REALTY - New
 $858,000Active3 beds 2 baths1,459 sq. ft.
$858,000Active3 beds 2 baths1,459 sq. ft.4100 Sierra, Norco, CA 92860
MLS# PW26037480Listed by: FIRST TEAM REAL ESTATE - New
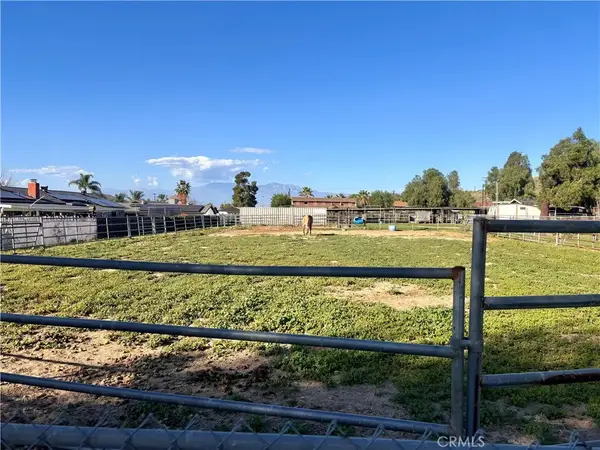 $397,500Active0 Acres
$397,500Active0 Acres0 Daugherty, Norco, CA 92860
MLS# IV26033541Listed by: KELLER WILLIAMS RIVERSIDE CENT - New
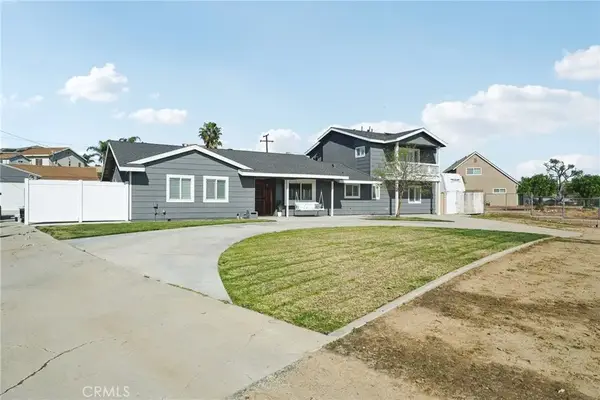 $1,049,000Active7 beds 4 baths2,770 sq. ft.
$1,049,000Active7 beds 4 baths2,770 sq. ft.2821 Riding Ring, Norco, CA 92860
MLS# IV26037100Listed by: KELLER WILLIAMS RIVERSIDE CENT 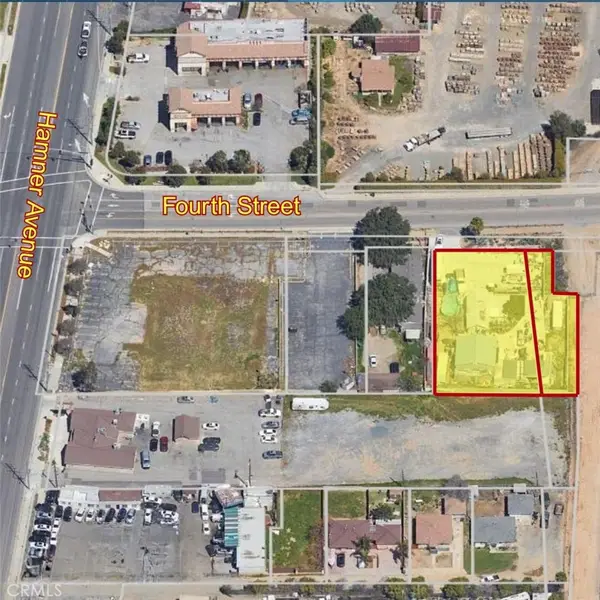 $1,600,000Active3 beds 2 baths1,253 sq. ft.
$1,600,000Active3 beds 2 baths1,253 sq. ft.1642 Fourth Street, Norco, CA 92860
MLS# IV26027743Listed by: REALTY MASTERS & ASSOCIATES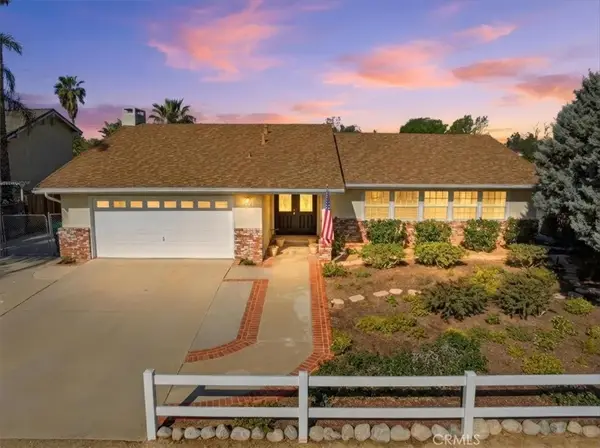 $899,000Active4 beds 2 baths1,909 sq. ft.
$899,000Active4 beds 2 baths1,909 sq. ft.2384 Corydon, Norco, CA 92860
MLS# IG26029543Listed by: SHANNON CHUDZICKI, BROKER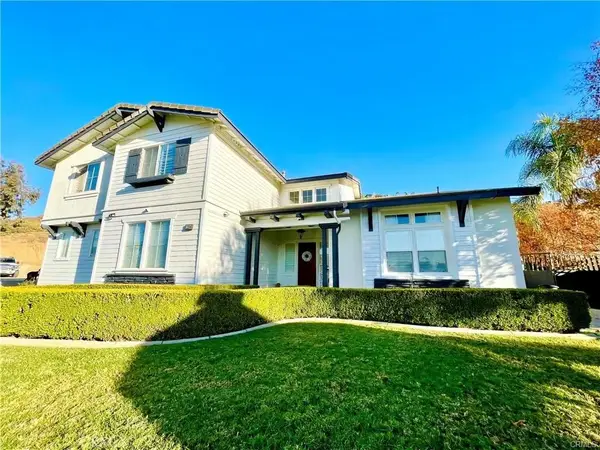 $2,000,000Active5 beds 4 baths3,895 sq. ft.
$2,000,000Active5 beds 4 baths3,895 sq. ft.1204 Thoroughbred, Norco, CA 92860
MLS# DW26029871Listed by: REAL CONSULTANTS MORTGAGE REAL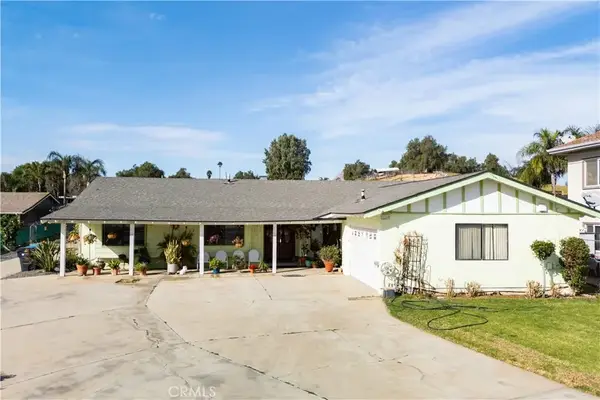 $959,875Active4 beds 2 baths2,123 sq. ft.
$959,875Active4 beds 2 baths2,123 sq. ft.2160 Temescal Avenue, Norco, CA 92860
MLS# CV26028937Listed by: RE/MAX INNOVATIONS

