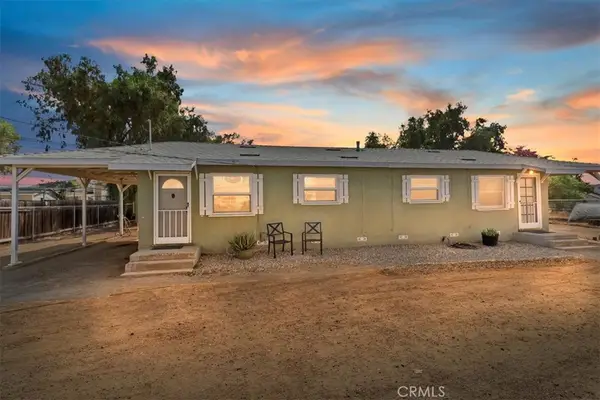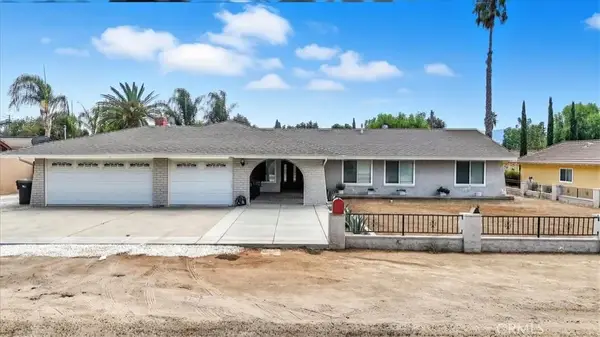4565 Crestview Drive, Norco, CA 92860
Local realty services provided by:Better Homes and Gardens Real Estate Clarity
Listed by:tonja bambrook
Office:keller williams realty riv
MLS#:IG24225824
Source:San Diego MLS via CRMLS
Price summary
- Price:$943,500
- Price per sq. ft.:$446.94
About this home
LEGAL PERMITTED HOME WITH ADU/GUEST HOUSE. This home is perfect for a large family or extra income. Stunning NIGHTLY SUNSET VIEWS from your front yard. HORSE PROPERTY and just steps away from hiking trails and riding trails. Main house is Approximately 1,784 Sqft of living space featuring 4 bedrooms and 2 bathrooms with a spacious kitchen that has an island overlooking the dining room area. The large family room is the perfect area to gather and includes a gas and wood burning fireplace, perfect for warmth and ambiance. The guest bathroom is spacious and has 2 sinks and a jetted tub. Primary suite features a walk-in shower and private bathroom. GUEST house is approximately 387 Sqft of living space and has just been PERMITTED and is a perfect space for family or RENTAL INCOME. (possible rent $1600-1800) Super cute studio with a private bathroom and full kitchen. There is a separate entrance and the unit has its own storage area. Located in a corner lot and on a private street. Located near Ingalls Equestrian center where all the rodeos and community events are held, close to Pikes Peak park, and walking distance to the new Norco Brewery and New Steak house. There are 2 enclosed stalls perfect for horses, goats, pigs and chickens. There are 100's of miles of riding trails all around you from the hills to the Santa Ana Riverbed. There is a large enclosed dog kennel in the backyard perfect for birds, dogs and other other animals. This property has something for everyone to enjoy. So come check this fantastic property out and take a hike or a ride from your new home.
Contact an agent
Home facts
- Year built:1972
- Listing ID #:IG24225824
- Added:325 day(s) ago
- Updated:October 06, 2025 at 01:53 PM
Rooms and interior
- Bedrooms:5
- Total bathrooms:3
- Full bathrooms:3
- Living area:2,111 sq. ft.
Heating and cooling
- Cooling:Central Forced Air, Electric
- Heating:Forced Air Unit
Structure and exterior
- Roof:Composition
- Year built:1972
- Building area:2,111 sq. ft.
Utilities
- Water:Public, Water Connected
- Sewer:Public Sewer, Sewer Connected
Finances and disclosures
- Price:$943,500
- Price per sq. ft.:$446.94
New listings near 4565 Crestview Drive
- New
 $640,000Active3 beds 2 baths1,056 sq. ft.
$640,000Active3 beds 2 baths1,056 sq. ft.4174 Center Avenue, Norco, CA 92860
MLS# IG25217996Listed by: KELLER WILLIAMS REALTY RIV - New
 $640,000Active3 beds 2 baths1,056 sq. ft.
$640,000Active3 beds 2 baths1,056 sq. ft.4174 Center Avenue, Norco, CA 92860
MLS# IG25217996Listed by: KELLER WILLIAMS REALTY RIV - New
 $3,100,000Active4 beds 4 baths2,230 sq. ft.
$3,100,000Active4 beds 4 baths2,230 sq. ft.4210 Crestview Drive, Norco, CA 92860
MLS# IV25230751Listed by: KELLER WILLIAMS RIVERSIDE CENT - New
 $764,990Active3 beds 2 baths1,221 sq. ft.
$764,990Active3 beds 2 baths1,221 sq. ft.4292 Woodward, Norco, CA 92860
MLS# IG25230628Listed by: ELEVATE REAL ESTATE AGENCY - New
 $1,175,000Active4 beds 2 baths2,050 sq. ft.
$1,175,000Active4 beds 2 baths2,050 sq. ft.1366 Arroyo Lane, Norco, CA 92860
MLS# DW25229131Listed by: EXCELLENCE RE REAL ESTATE, INC. - New
 $1,100,000Active4 beds 3 baths2,258 sq. ft.
$1,100,000Active4 beds 3 baths2,258 sq. ft.2888 Corydon Ave, Norco, CA 92860
MLS# IG25222665Listed by: REALTY ONE GROUP WEST  $850,000Pending3 beds 2 baths1,556 sq. ft.
$850,000Pending3 beds 2 baths1,556 sq. ft.1531 Elm Drive, Norco, CA 92860
MLS# IV25222109Listed by: COLDWELL BANKER REALTY $799,900Pending4 beds 2 baths1,801 sq. ft.
$799,900Pending4 beds 2 baths1,801 sq. ft.111 Mount Rushmore, Norco, CA 92860
MLS# IG25220067Listed by: LOGIC REALTY $1,090,000Active4 beds 2 baths2,396 sq. ft.
$1,090,000Active4 beds 2 baths2,396 sq. ft.276 Pompano Place, Norco, CA 92860
MLS# TR25219302Listed by: NEW HOUSE REAL ESTATE $1,300,000Active4 beds 3 baths3,216 sq. ft.
$1,300,000Active4 beds 3 baths3,216 sq. ft.3700 California Avenue, Norco, CA 92860
MLS# IG25191700Listed by: KELLER WILLIAMS REALTY RIV
