59 Oldenburg Lane, Norco, CA 92860
Local realty services provided by:Better Homes and Gardens Real Estate Royal & Associates
59 Oldenburg Lane,Norco, CA 92860
$1,199,000
- 5 Beds
- 5 Baths
- 3,906 sq. ft.
- Single family
- Active
Listed by: janice radcliffe
Office: first team real estate
MLS#:CRIG25161055
Source:CA_BRIDGEMLS
Price summary
- Price:$1,199,000
- Price per sq. ft.:$306.96
About this home
Prime Norco Hills 5 Bedroom, 4-1/2 Bathroom Home at the end of a Cul de Sac in a great Neighborhood. Picture perfect Curb Appeal, with a Four-Car Tandem Garage, and room to park an RV and multiple Vehicles. This substantial Property is on .75 acres, with plenty of room to make all your dreams come true. As you enter the Front Door, Vaulted Ceilings set the tone for bright and spacious Rooms with lots of Windows. Formal Living Room with a Fireplace - one of three in this home - and a formal Dining Room lead to the open Kitchen with abundant Cabinet Space, a huge Island, a Butler's Pantry, a Walk-in Pantry and Breakfast Nook. The Kitchen opens to a large, cheerful Family Room with a cozy Fireplace, and custom Built-in Cabinets. Beyond the Family Room is an Office Space, with an ensuite full Bathroom, which could be modified to make a 5th Bedroom. A Powder Room and Laundry Room complete the First Floor. Upstairs you will find a grand Primary Suite, with an expansive Sitting Room and another Fireplace. Two Walk-in Closets, a sizable ensuite Bathroom with a jetted Soaking Tub and dual Sinks, including a built-in Vanity, complement the space. A roomy Loft, which opens to the main upstairs Hall, and three additional oversized Bedrooms, are also on the Second Floor. Two of the Bedrooms s
Contact an agent
Home facts
- Year built:2004
- Listing ID #:CRIG25161055
- Added:174 day(s) ago
- Updated:January 09, 2026 at 03:27 PM
Rooms and interior
- Bedrooms:5
- Total bathrooms:5
- Full bathrooms:4
- Living area:3,906 sq. ft.
Heating and cooling
- Cooling:Ceiling Fan(s), Central Air
- Heating:Central
Structure and exterior
- Year built:2004
- Building area:3,906 sq. ft.
- Lot area:0.75 Acres
Finances and disclosures
- Price:$1,199,000
- Price per sq. ft.:$306.96
New listings near 59 Oldenburg Lane
- New
 $665,000Active3 beds 2 baths1,144 sq. ft.
$665,000Active3 beds 2 baths1,144 sq. ft.3149 Sierra Avenue, Norco, CA 92860
MLS# CRCV26003726Listed by: KELLER WILLIAMS EMPIRE ESTATES - New
 $869,000Active3 beds 2 baths1,566 sq. ft.
$869,000Active3 beds 2 baths1,566 sq. ft.3580 Valley View Avenue, Norco, CA 92860
MLS# CRCV26004149Listed by: COLDWELL BANKER LEADERS - Open Sat, 11am to 3pmNew
 $1,000,000Active4 beds 3 baths1,500 sq. ft.
$1,000,000Active4 beds 3 baths1,500 sq. ft.1500 Corona Avenue, Norco, CA 92860
MLS# IG26000607Listed by: KELLER WILLIAMS REALTY - New
 $949,000Active4 beds 3 baths2,902 sq. ft.
$949,000Active4 beds 3 baths2,902 sq. ft.3460 Welsh, Norco, CA 92860
MLS# PW25282099Listed by: CENTURY 21 AFFILIATED 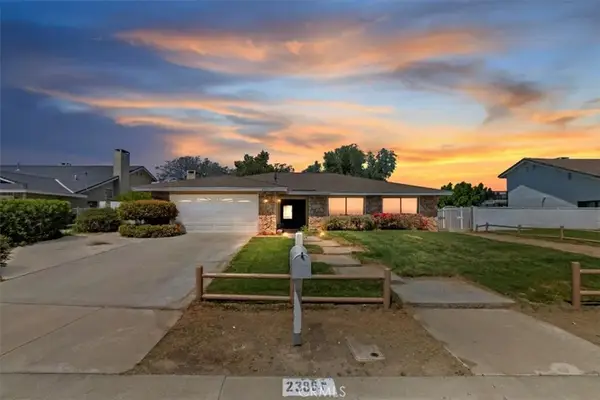 $890,000Active4 beds 2 baths1,909 sq. ft.
$890,000Active4 beds 2 baths1,909 sq. ft.2386 Hialeah Circle, Norco, CA 92860
MLS# IG25278193Listed by: KELLER WILLIAMS REALTY RIV $890,000Active4 beds 2 baths1,909 sq. ft.
$890,000Active4 beds 2 baths1,909 sq. ft.2386 Hialeah Circle, Norco, CA 92860
MLS# IG25278193Listed by: KELLER WILLIAMS REALTY RIV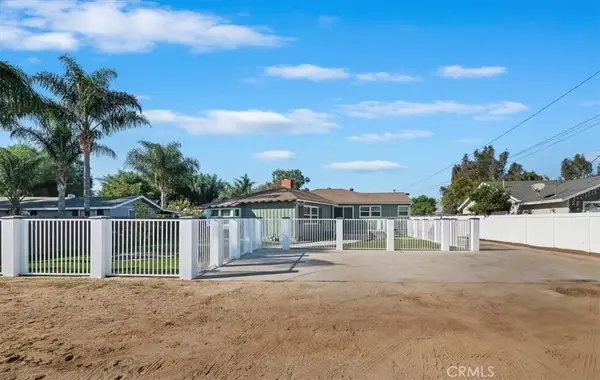 $879,900Active3 beds 2 baths1,506 sq. ft.
$879,900Active3 beds 2 baths1,506 sq. ft.4340 Woodward, Norco, CA 92860
MLS# IG25278540Listed by: GOLD REAL ESTATE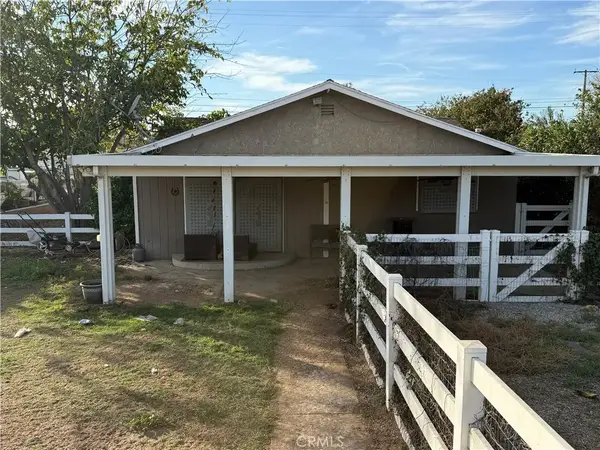 $699,000Active2 beds 1 baths908 sq. ft.
$699,000Active2 beds 1 baths908 sq. ft.3581 Corona, Norco, CA 92860
MLS# IG25278614Listed by: EXP REALTY OF SOUTHERN CALIFORNIA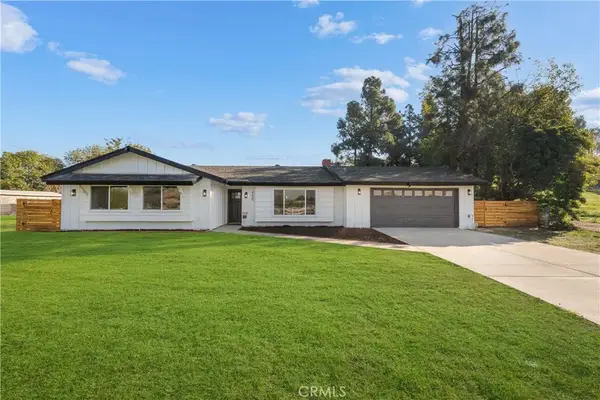 $869,000Active3 beds 2 baths1,360 sq. ft.
$869,000Active3 beds 2 baths1,360 sq. ft.4669 California, Norco, CA 92860
MLS# IG25275503Listed by: FIRST TEAM REAL ESTATE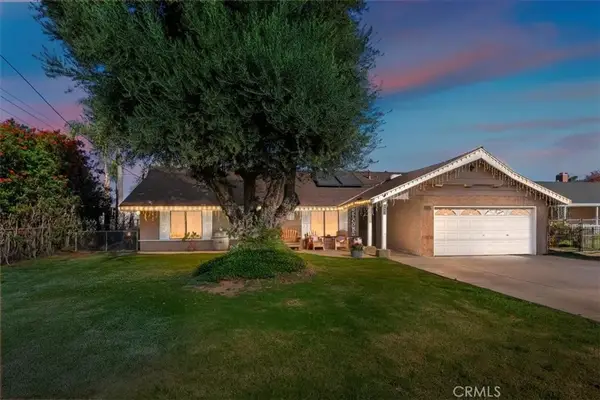 $898,000Active5 beds 3 baths2,046 sq. ft.
$898,000Active5 beds 3 baths2,046 sq. ft.1441 5th Street, Norco, CA 92860
MLS# IG25274763Listed by: KELLER WILLIAMS REALTY RIV
