- BHGRE®
- California
- North Fork
- 33177 Cascadel Heights Drive
33177 Cascadel Heights Drive, North Fork, CA 93643
Local realty services provided by:Better Homes and Gardens Real Estate GoldLeaf
33177 Cascadel Heights Drive,North Fork, CA 93643
$527,500
- 3 Beds
- - Baths
- 2,736 sq. ft.
- Single family
- Active
Listed by: delia salazar
Office: bass lake realty inc.
MLS#:639456
Source:CA_FMLS
Price summary
- Price:$527,500
- Price per sq. ft.:$192.8
About this home
Imagine, a short, scenic drive up a paved road leading to the top of a mountain into the peaceful Cascadel Heights community. Each home here is thoughtfully positioned with generous space between neighbors, designed to take full advantage of the breathtaking panoramic mountain views. This desirable location is near Bass Lake and a route to the southern entrance to Yosemite National Park. A perfect setting for either a fulltime residence or your own tranquil mountain retreat. Inside, every window frames a view of the serene mountain landscape, filling the home with natural light and connection of the outdoors. The light filled bedrooms each feature sliding glass doors that open to the back decking, where you can soak in the sweeping tabletops mountain vistas. Offering 3 bedrooms, 3 bathrooms, and a spacious 3 car garage. This home blends comfort, space, and natural beauty in one extraordinary mountain escape.
Contact an agent
Home facts
- Year built:1991
- Listing ID #:639456
- Added:100 day(s) ago
- Updated:February 12, 2026 at 03:41 PM
Rooms and interior
- Bedrooms:3
- Living area:2,736 sq. ft.
Heating and cooling
- Cooling:Evaporative Cooling
- Heating:Central
Structure and exterior
- Roof:Metal
- Year built:1991
- Building area:2,736 sq. ft.
Schools
- High school:Minarets
- Middle school:North Fork
- Elementary school:North Fork
Utilities
- Water:Shared Well
- Sewer:Septic Tank
Finances and disclosures
- Price:$527,500
- Price per sq. ft.:$192.8
New listings near 33177 Cascadel Heights Drive
- New
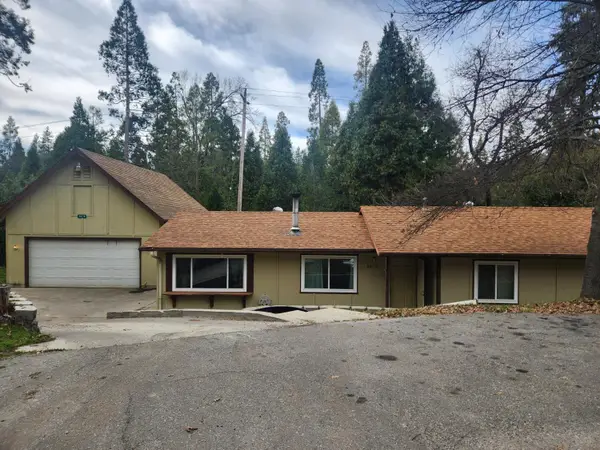 $289,000Active3 beds -- baths1,166 sq. ft.
$289,000Active3 beds -- baths1,166 sq. ft.36116 Popi Poyah, North Fork, CA 93643
MLS# 643672Listed by: SOLID REAL ESTATE SOLUTIONS 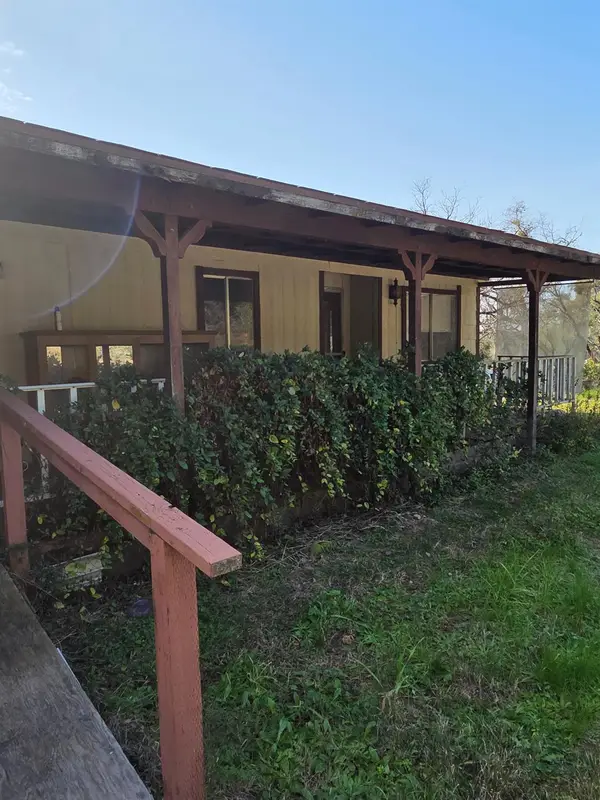 $225,000Active2 beds -- baths1,800 sq. ft.
$225,000Active2 beds -- baths1,800 sq. ft.58348 Road 225, North Fork, CA 93643
MLS# 643129Listed by: CENTURY 21 SELECT REAL ESTATE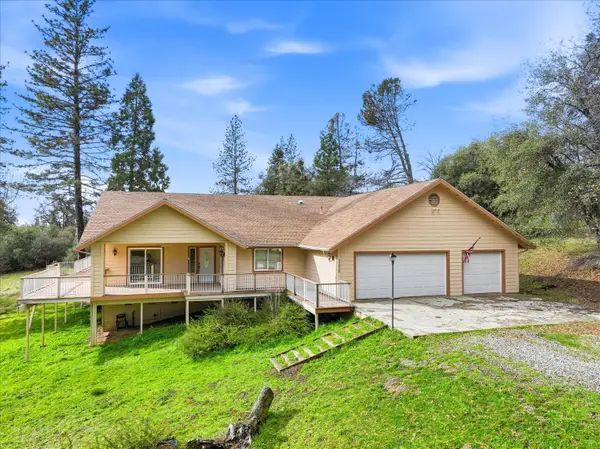 $515,000Active3 beds -- baths2,158 sq. ft.
$515,000Active3 beds -- baths2,158 sq. ft.55028 Los Pinos Lane, Wishon, CA 93669
MLS# 641508Listed by: LONDON PROPERTIES, LTD.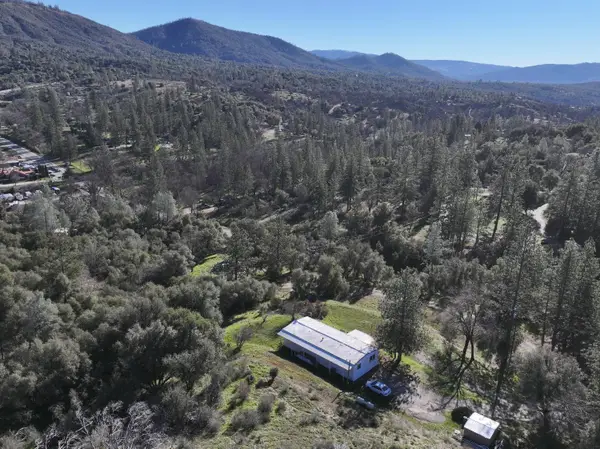 $350,000Active3 beds -- baths816 sq. ft.
$350,000Active3 beds -- baths816 sq. ft.33219 Road 230, North Fork, CA 93643
MLS# 642710Listed by: STARS & STRIPES REAL ESTATE $329,000Active3 beds -- baths1,408 sq. ft.
$329,000Active3 beds -- baths1,408 sq. ft.32837 Road 222, North Fork, CA 93643
MLS# 642707Listed by: CENTURY 21 DITTON REALTY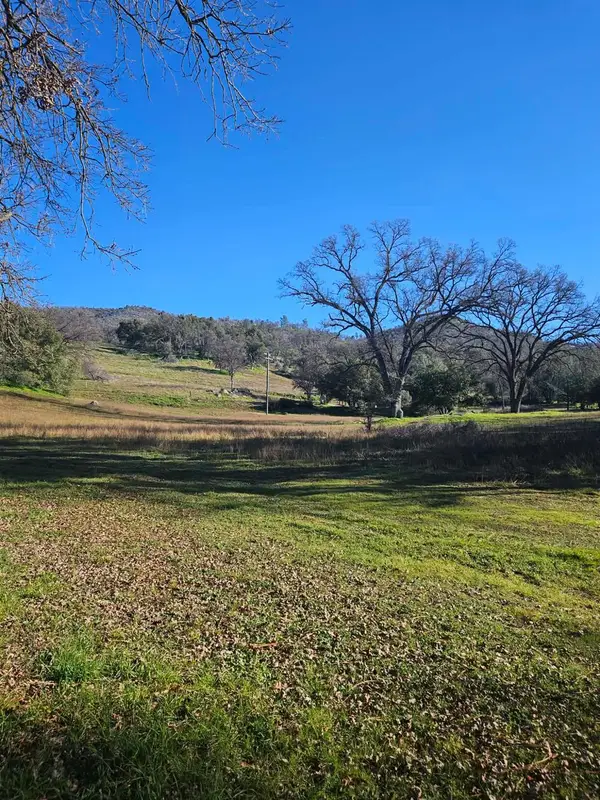 $275,000Active9.2 Acres
$275,000Active9.2 Acres59366 Road 225, North Fork, CA 93643
MLS# 642657Listed by: LONDON PROPERTIES, LTD.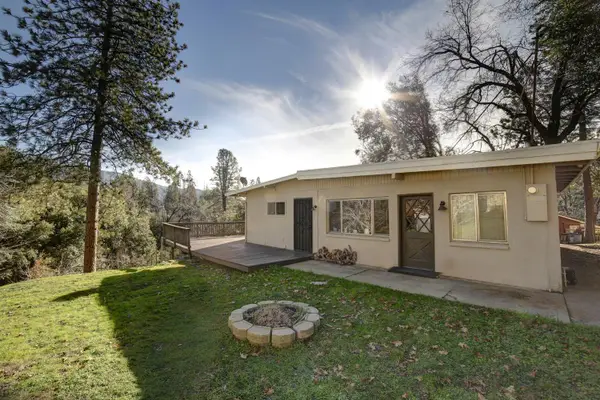 $360,000Active2 beds -- baths1,184 sq. ft.
$360,000Active2 beds -- baths1,184 sq. ft.35861 Highland Dr E, Wishon, CA 93669
MLS# 642405Listed by: PARAMOUNT PROPERTIES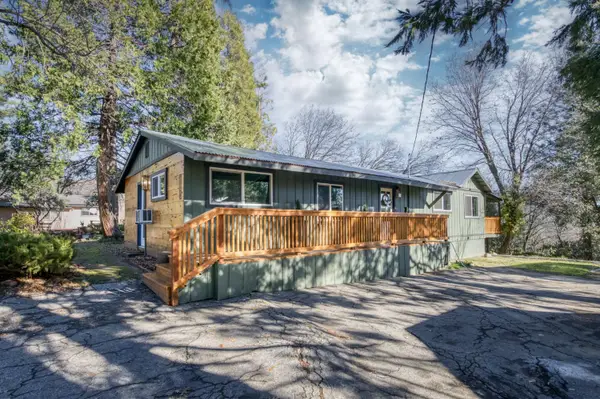 $425,000Active3 beds -- baths1,333 sq. ft.
$425,000Active3 beds -- baths1,333 sq. ft.36187 Sierra Linda Drive, Wishon, CA 93669
MLS# 641942Listed by: LONDON PROPERTIES, LTD.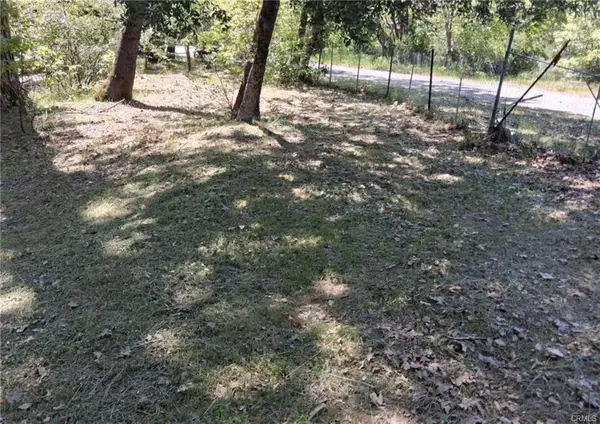 $26,500Active0.33 Acres
$26,500Active0.33 Acres8 Cascadel Drive S, North Fork, CA 93643
MLS# 641966Listed by: BASS LAKE REALTY INC. $26,500Active0.33 Acres
$26,500Active0.33 Acres8 Cascadel, North Fork, CA 93643
MLS# CRFR26005239Listed by: BASS LAKE REALTY

