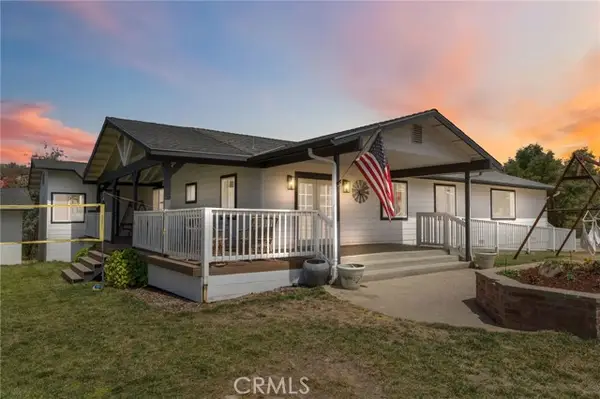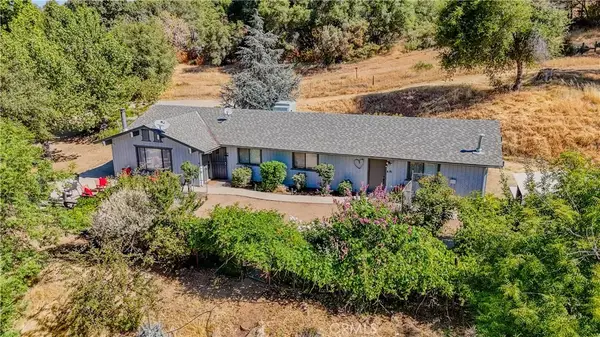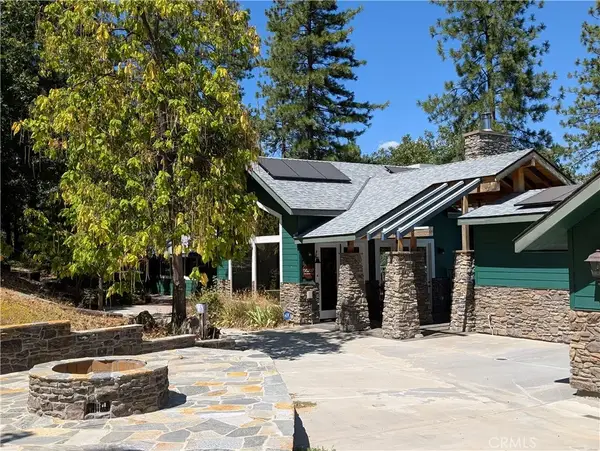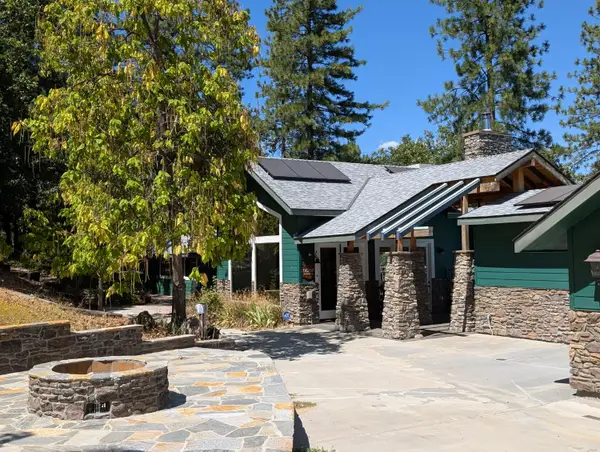60027 Cascadel Drive South, North Fork, CA 93643
Local realty services provided by:Better Homes and Gardens Real Estate Napolitano & Associates
60027 Cascadel Drive South,North Fork, CA 93643
$469,000
- 3 Beds
- 2 Baths
- 2,840 sq. ft.
- Single family
- Active
Listed by:shelley ballard
Office:realty concepts, ltd.
MLS#:FR25093530
Source:San Diego MLS via CRMLS
Price summary
- Price:$469,000
- Price per sq. ft.:$165.14
About this home
From the expansive family room windows, the cozy loft above or from the over 950 sq. ft. of rear and side decks you will enjoy breathtaking panoramic mountain views. Welcome to this serene escape in the heart of Cascadel Woods, where waterfalls, fishing holes and a tight-knit Firewise community await. This lovingly maintained home blends charming character with pride of ownership and modern care. The completely useable, well sought-after adjacent .30 acre lot is included in the purchase. It expands your outdoor space and and enhances privacy and potential. With no HOA and guaranteed membership in the Cascadel Mutual Water Company, you'll enjoy included road maintenance and snow plowing - ensuring year-round accessibility and peace of mind. A compliant wood-burning stove adds warmth and ambiance, All furniture and furnishings are included, aside from a few personal items. Downstairs, enjoy a 493 sq. ft. game room with a wall of windows and a 540 sq. ft. workshop and storage area (not included in square footage) All inspections and repair work have been completed, saving buyer costs and questions. Don't miss your chance to own a piece of paradise!
Contact an agent
Home facts
- Year built:1974
- Listing ID #:FR25093530
- Added:153 day(s) ago
- Updated:October 06, 2025 at 01:53 PM
Rooms and interior
- Bedrooms:3
- Total bathrooms:2
- Full bathrooms:2
- Living area:2,840 sq. ft.
Heating and cooling
- Cooling:Swamp Cooler(s)
- Heating:Forced Air Unit, Wood Stove
Structure and exterior
- Roof:Composition
- Year built:1974
- Building area:2,840 sq. ft.
Utilities
- Water:Water Connected
- Sewer:Conventional Septic, Sewer Connected
Finances and disclosures
- Price:$469,000
- Price per sq. ft.:$165.14
New listings near 60027 Cascadel Drive South
- New
 $225,000Active3 beds -- baths1,500 sq. ft.
$225,000Active3 beds -- baths1,500 sq. ft.35995 Sierra Linda Drive, Wishon, CA 93669
MLS# 637690Listed by: CENTURY 21 DITTON REALTY  $299,000Pending4 beds -- baths1,980 sq. ft.
$299,000Pending4 beds -- baths1,980 sq. ft.33023 Willow Creek Drive, North Fork, CA 93643
MLS# 636994Listed by: REALTY ONE GROUP ACTION $550,000Active3 beds 3 baths2,312 sq. ft.
$550,000Active3 beds 3 baths2,312 sq. ft.53777 Road 200, Oneals, CA 93645
MLS# CRFR25198909Listed by: IRON KEY REAL ESTATE $429,000Active3 beds 2 baths1,480 sq. ft.
$429,000Active3 beds 2 baths1,480 sq. ft.59556 Cascadel Drive, North Fork, CA 93643
MLS# FR25196944Listed by: REALTY CONCEPTS, LTD. $548,900Active4 beds 2 baths1,900 sq. ft.
$548,900Active4 beds 2 baths1,900 sq. ft.33301 Road 233, North Fork, CA 93643
MLS# SR25174550Listed by: BEETHOVEN HOLDINGS $738,200Active3 beds 3 baths2,241 sq. ft.
$738,200Active3 beds 3 baths2,241 sq. ft.56207 Manzanita Lake Drive, North Fork, CA 93643
MLS# FR25184755Listed by: BASS LAKE REALTY $459,999Active3 beds 3 baths1,899 sq. ft.
$459,999Active3 beds 3 baths1,899 sq. ft.35768 Sierra Linda Drive, Wishon, CA 93669
MLS# FR25186607Listed by: BASS LAKE REALTY $738,200Pending3 beds -- baths2,241 sq. ft.
$738,200Pending3 beds -- baths2,241 sq. ft.56207 Manzanita Lake Drive, North Fork, CA 93643
MLS# 635518Listed by: BASS LAKE REALTY INC. $84,999Active7.5 Acres
$84,999Active7.5 Acres58111 Lark, North Fork, CA 93643
MLS# 225004011Listed by: PLATLABS INC $84,999Active7.5 Acres
$84,999Active7.5 Acres58111 Lark Lane, North Fork, CA 93643
MLS# 225004011Listed by: PLATLABS INC
