9355 Ruffner Avenue, North Hills, CA 91343
Local realty services provided by:Better Homes and Gardens Real Estate Royal & Associates
9355 Ruffner Avenue,Northridge (los Angeles), CA 91343
$1,224,000
- 4 Beds
- 3 Baths
- 1,928 sq. ft.
- Single family
- Pending
Listed by: darren shack, tamara tambe
Office: pinnacle estate properties, inc.
MLS#:CRSR25198607
Source:Bay East, CCAR, bridgeMLS
Price summary
- Price:$1,224,000
- Price per sq. ft.:$634.85
About this home
Step into timeless elegance with this beautifully reimagined Mid-Century home in sought-after Walnut Cove. Blending classic design with modern luxury, this 4-bedroom, 3-bathroom masterpiece offers an open, flowing floor plan filled with warmth, sophistication, and thoughtful upgrades throughout. From the moment you arrive, the home’s exceptional curb appeal makes a lasting impression—lush green lawn, striking double wood-and-glass entry doors, and a welcoming presence that sets the tone for what lies within. Inside, every detail has been meticulously curated, from arched doorways to custom finishes, creating a space that feels both stylish and inviting. Soaring ceilings enhance the open-concept layout, seamlessly connecting the expansive living room—anchored by a cozy fireplace—to the airy dining area and chef’s kitchen. The kitchen is a showstopper, featuring a stunning scalloped tile backsplash, sleek white and wood cabinetry, an oversized bar with built-in beverage fridge, and premium appliances including a 6-burner Cosmo range and counter-depth refrigerator. Whether you're hosting a dinner party or enjoying a quiet evening, this space is designed for entertaining. Retreat to the luxurious primary suite with vaulted ceilings, direct access to the pool, and a spa-insp
Contact an agent
Home facts
- Year built:1956
- Listing ID #:CRSR25198607
- Added:174 day(s) ago
- Updated:February 27, 2026 at 08:49 AM
Rooms and interior
- Bedrooms:4
- Total bathrooms:3
- Full bathrooms:1
- Flooring:Vinyl
- Kitchen Description:Dishwasher, Free-Standing Range, Gas Range, Pantry, Refrigerator, Updated Kitchen
- Living area:1,928 sq. ft.
Heating and cooling
- Cooling:Central Air
- Heating:Central
Structure and exterior
- Year built:1956
- Building area:1,928 sq. ft.
- Lot area:0.18 Acres
- Lot Features:Street Light(s)
- Architectural Style:Single Family Residence
- Exterior Features:Landscaped, Sprinklers Front
- Foundation Description:Slab
- Levels:1 Story, 1 Story
Finances and disclosures
- Price:$1,224,000
- Price per sq. ft.:$634.85
Features and amenities
- Appliances:Dishwasher, Free-Standing Range, Gas Range, Refrigerator, Tankless Water Heater
- Laundry features:Dryer, Washer
- Amenities:Carbon Monoxide Detector(s)
- Pool features:In Ground
New listings near 9355 Ruffner Avenue
- Open Sat, 2 to 5pmNew
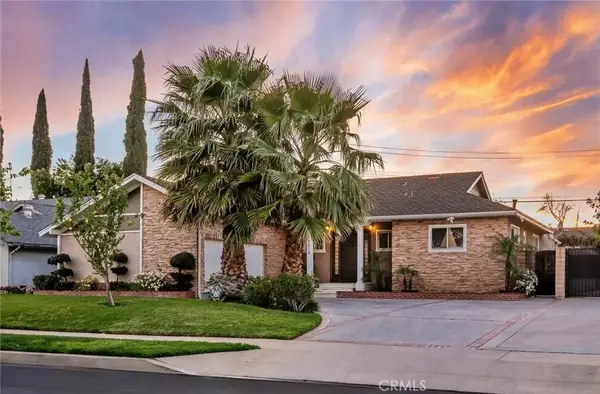 $1,099,000Active3 beds 3 baths1,781 sq. ft.
$1,099,000Active3 beds 3 baths1,781 sq. ft.10015 Petit Avenue, North Hills, CA 91343
MLS# SR26042853Listed by: EQUITY UNION - New
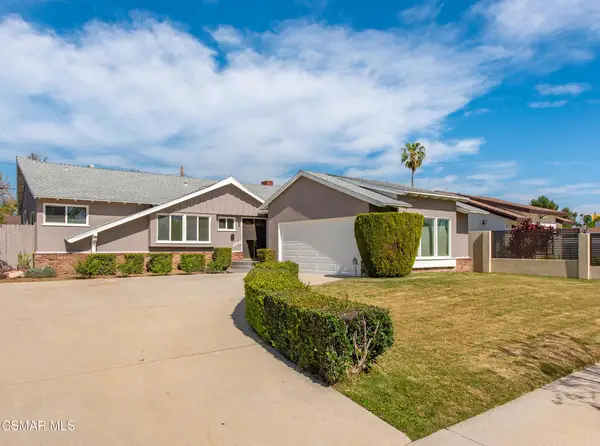 $825,000Active3 beds 2 baths1,712 sq. ft.
$825,000Active3 beds 2 baths1,712 sq. ft.16409 Sunburst Street, North Hills, CA 91343
MLS# 226000883Listed by: COMPASS - Open Sat, 2 to 4pmNew
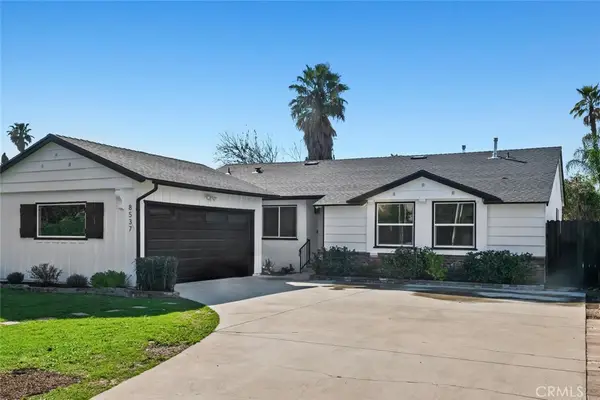 $879,950Active3 beds 3 baths1,600 sq. ft.
$879,950Active3 beds 3 baths1,600 sq. ft.8537 Langdon, North Hills, CA 91343
MLS# SR26042597Listed by: KELLER WILLIAMS REALTY CALABASAS - New
 $495,888Active2 beds 2 baths1,227 sq. ft.
$495,888Active2 beds 2 baths1,227 sq. ft.8347 Burnet Ave #1, North Hills, CA 91343
MLS# DW26042343Listed by: REALTY ONE GROUP UNITED - New
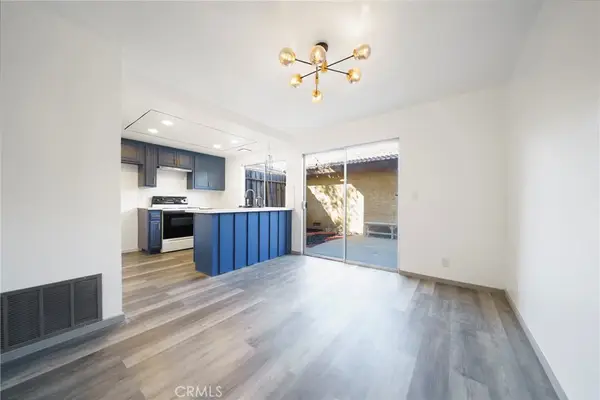 $495,888Active2 beds 2 baths1,227 sq. ft.
$495,888Active2 beds 2 baths1,227 sq. ft.8347 Burnet Ave #1, North Hills, CA 91343
MLS# DW26042343Listed by: REALTY ONE GROUP UNITED - Open Sat, 1 to 3pmNew
 $824,800Active3 beds 2 baths1,130 sq. ft.
$824,800Active3 beds 2 baths1,130 sq. ft.9908 Woodley Avenue, North Hills, CA 91343
MLS# SR26040732Listed by: PINNACLE ESTATE PROPERTIES, INC. - New
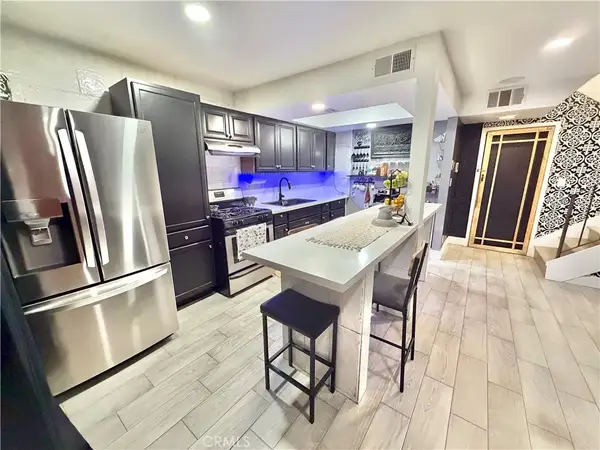 $525,000Active3 beds 2 baths1,132 sq. ft.
$525,000Active3 beds 2 baths1,132 sq. ft.15555 Nordhoff #10, North Hills, CA 91343
MLS# SR26039018Listed by: CHRISTIE'S INT. R.E SOCAL - New
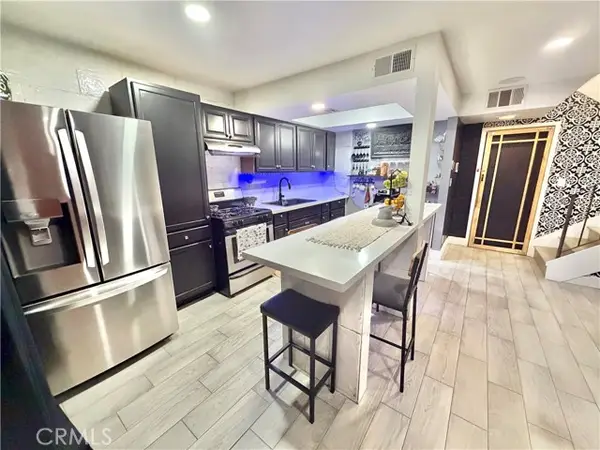 $525,000Active3 beds 2 baths1,132 sq. ft.
$525,000Active3 beds 2 baths1,132 sq. ft.15555 Nordhoff #10, North Hills, CA 91343
MLS# SR26039018Listed by: CHRISTIE'S INT. R.E SOCAL - Open Sat, 12 to 3pmNew
 $759,000Active3 beds 3 baths1,837 sq. ft.
$759,000Active3 beds 3 baths1,837 sq. ft.9427 Lemona Avenue #20, North Hills, CA 91343
MLS# SR26035880Listed by: PINNACLE ESTATE PROPERTIES, INC. - New
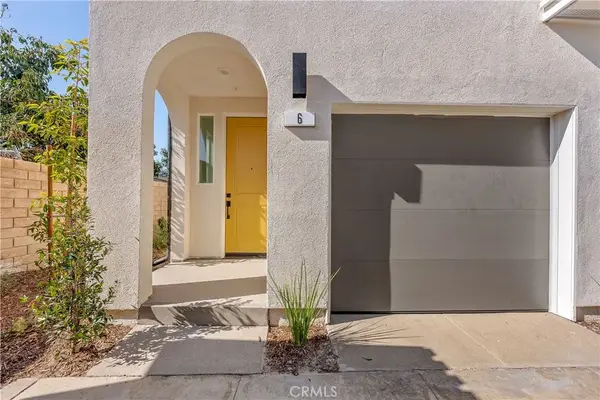 $499,990Active1 beds 2 baths1,172 sq. ft.
$499,990Active1 beds 2 baths1,172 sq. ft.9423 1/2 N. Sepulveda Blvd. #6, North Hills, CA 91343
MLS# SR26034154Listed by: WILLIAMS HOMES INC.

