- BHGRE®
- California
- North Hollywood
- 11753 Blythe Street
11753 Blythe Street, North Hollywood, CA 91605
Local realty services provided by:Better Homes and Gardens Real Estate Oak Valley
11753 Blythe Street,North Hollywood, CA 91605
$799,000
- 3 Beds
- 2 Baths
- 1,222 sq. ft.
- Single family
- Active
Listed by: tamar kassabian, emre muhsinoglu
Office: luxury collective
MLS#:GD25214130
Source:CRMLS
Price summary
- Price:$799,000
- Price per sq. ft.:$653.85
About this home
North Hollywood gem! Freshly renovated 3-bed, 2-bath with a bright, open layout perfect for entertaining. Enjoy vinyl plank flooring throughout, a brand-new A/C, quartz countertops, and all-new appliances. Charming exterior features include a gated entrance, tranquil water feature, covered patio, and lush mature foliage. The large spacious patio also offers a firepit to gather around on those chilly nights with friends or making s'mores for a treat. The home also comes with solar—please inquire for details. The showstopper is the possible ADU—the garage offers excellent potential to convert to living space for rental income, multigenerational living, or a private office, or easily restore to car storage with a simple door install. Endless possibilities in a prime Valley location—schedule your showing today! Buyer to verify all permits, zoning, and ADU feasibility with the City.
Contact an agent
Home facts
- Year built:1926
- Listing ID #:GD25214130
- Added:142 day(s) ago
- Updated:December 19, 2025 at 02:27 PM
Rooms and interior
- Bedrooms:3
- Total bathrooms:2
- Full bathrooms:2
- Living area:1,222 sq. ft.
Heating and cooling
- Cooling:Central Air
- Heating:Central Furnace
Structure and exterior
- Year built:1926
- Building area:1,222 sq. ft.
- Lot area:0.15 Acres
Utilities
- Water:Public
- Sewer:Public Sewer
Finances and disclosures
- Price:$799,000
- Price per sq. ft.:$653.85
New listings near 11753 Blythe Street
- New
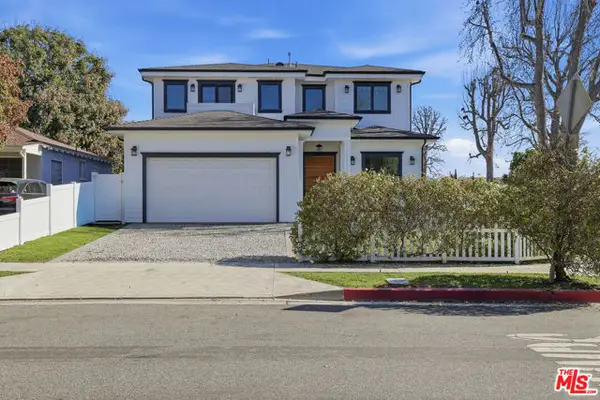 $1,718,000Active4 beds 3 baths3,025 sq. ft.
$1,718,000Active4 beds 3 baths3,025 sq. ft.6032 Goodland Avenue, North Hollywood (los Angeles), CA 91606
MLS# CL26645265Listed by: REAL BROKER - New
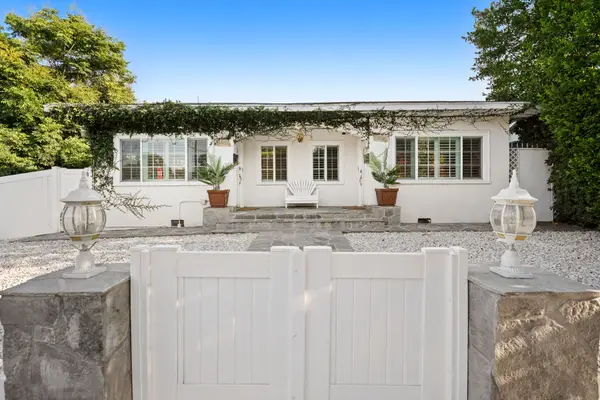 $1,299,000Active2 beds -- baths2,323 sq. ft.
$1,299,000Active2 beds -- baths2,323 sq. ft.11538 La Maida Street, Valley Village, CA 91601
MLS# CL26645043Listed by: SOTHEBY'S INTERNATIONAL REALTY - New
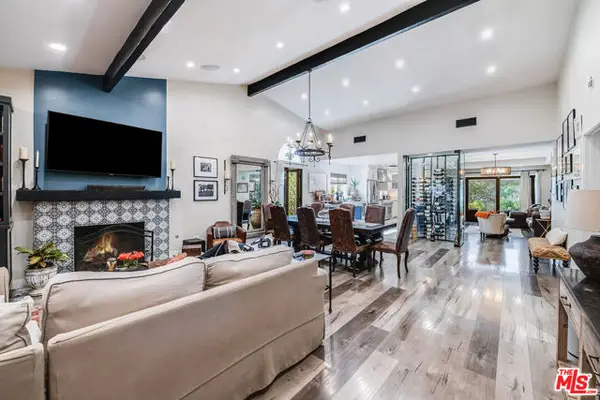 $1,625,000Active3 beds 2 baths1,755 sq. ft.
$1,625,000Active3 beds 2 baths1,755 sq. ft.4635 Bellflower Avenue, North Hollywood (los Angeles), CA 91602
MLS# CL26645313Listed by: COMPASS - New
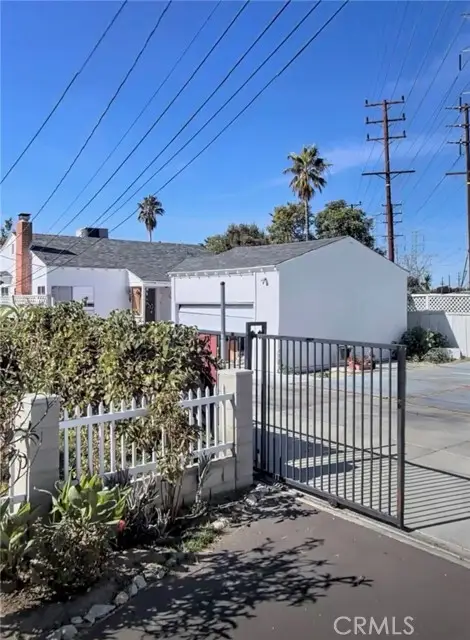 $999,900Active4 beds 3 baths1,686 sq. ft.
$999,900Active4 beds 3 baths1,686 sq. ft.6427 Klump, North Hollywood (los Angeles), CA 91606
MLS# CRPW26020050Listed by: SEVENTY SEVEN MANAGEMENT GROUP - New
 $825,000Active2 beds 3 baths1,748 sq. ft.
$825,000Active2 beds 3 baths1,748 sq. ft.10924 Bloomfield Street #6, North Hollywood (los Angeles), CA 91602
MLS# CL26643379Listed by: WEXLER CORPORATION - New
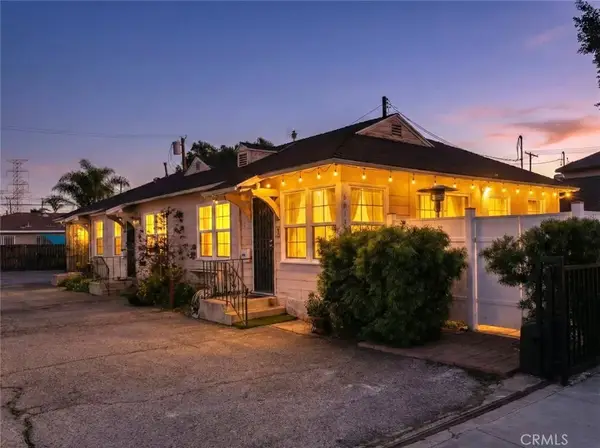 $1,100,000Active4 beds 4 baths2,081 sq. ft.
$1,100,000Active4 beds 4 baths2,081 sq. ft.6614 Camellia Avenue, North Hollywood, CA 91606
MLS# SR26020650Listed by: JOHNHART REAL ESTATE - New
 $1,100,000Active4 beds 4 baths2,081 sq. ft.
$1,100,000Active4 beds 4 baths2,081 sq. ft.6614 Camellia Avenue, North Hollywood, CA 91606
MLS# SR26020650Listed by: JOHNHART REAL ESTATE - New
 $949,900Active4 beds 2 baths1,606 sq. ft.
$949,900Active4 beds 2 baths1,606 sq. ft.11017 Tiara, North Hollywood, CA 91601
MLS# 226000439Listed by: EXP REALTY OF CALIFORNIA INC - Open Sat, 11am to 2pmNew
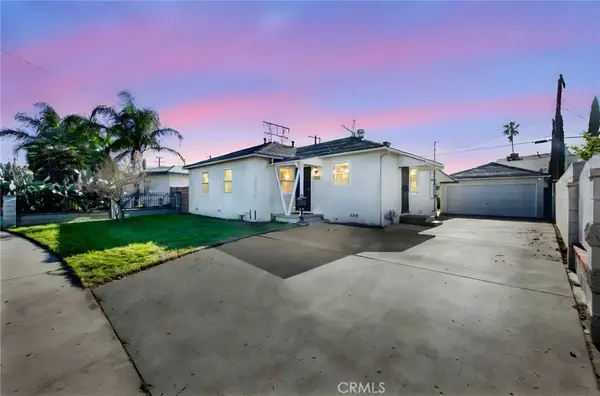 $799,000Active3 beds 1 baths1,065 sq. ft.
$799,000Active3 beds 1 baths1,065 sq. ft.12204 Wixom Street, North Hollywood, CA 91605
MLS# SR26018921Listed by: PARK REGENCY REALTY - Open Fri, 12 to 3pmNew
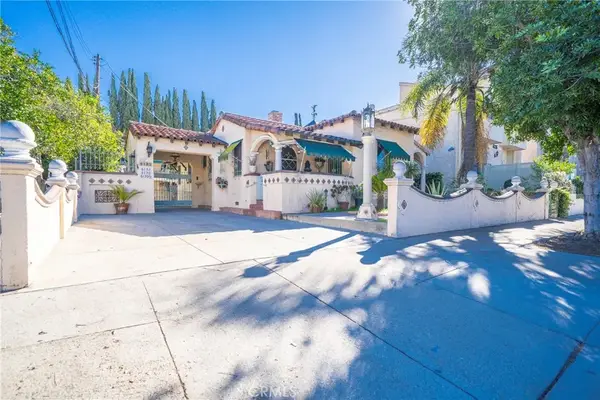 $1,199,000Active5 beds 4 baths
$1,199,000Active5 beds 4 baths6130 Whitsett Ave, North Hollywood, CA 91606
MLS# IG26020019Listed by: PONCE & PONCE REALTY, INC

