11141 Limetree Drive, North Tustin, CA 92705
Local realty services provided by:Better Homes and Gardens Real Estate Clarity
Upcoming open houses
- Sat, Sep 0612:00 pm - 02:00 pm
Listed by:peggy mccullough
Office:first team real estate
MLS#:PW25166199
Source:SANDICOR
Price summary
- Price:$2,999,999
- Price per sq. ft.:$986.19
About this home
Stunning Single Story 180 Degree Unobstructed View Home with Additional Multigenerational Living Quarters on the bottom level in Prestigious North Tustin Foothills/ Lemon Heights. LOCATION HIGHLIGHTS: Located in the highly desirable North Tustin Foothills in the Lemon Heights community Situated on a quiet, single-loaded street Directly above Arroyo Elementary, Hewes Middle, and Foothill High Incredible 180 Degree Unobstructed panoramic views: Direct site lines to Angels Stadium, Disneyland, Downtown LA, and Hollywood Sign (on clear days) Catalina Island and San Pedro Port to the west San Bernardino Mountains to the east Close to scenic Peters Canyon Loop Trail. HOME FEATURES: 4 Bedrooms | 3 Bathrooms | 3042 total Sq Ft | 0.43 Acres (2096 Sq Ft upper level and 946 Sq Ft lower level) Three fireplaces (2 upstairs and 1 downstairs) 3-car attached garage Salt Water Pool & Jacuzzi Newer roof, solar system, and main electrical panel upgrade (2023) Tiered retaining wall (2022) $400,000 in structural upgrades & maintenance (2016-2025). UPSTAIRS (MAIN LIVING LEVEL): 3 Bedrooms + Office | 2 Bathrooms Spacious living & dining rooms with large sliding glass doors opening to full-width exterior view balcony Upstairs balcony 598 Sq Ft Primary bedroom with newly remodeled ensuite bathroom (2021) Two secondary bedrooms share a full shower/tub bathroom Private office with fireplace and direct balcony access (Could be another bedroom) Laundry area in garage and Tuff Shed for storage. DOWNSTAIRS: (Additional living quarters for multi-generational living, rental or In-Law
Contact an agent
Home facts
- Year built:1967
- Listing ID #:PW25166199
- Added:6 day(s) ago
- Updated:September 01, 2025 at 02:14 PM
Rooms and interior
- Bedrooms:4
- Total bathrooms:4
- Full bathrooms:3
- Half bathrooms:1
- Living area:3,042 sq. ft.
Heating and cooling
- Cooling:Central Forced Air
- Heating:Forced Air Unit, Passive Solar
Structure and exterior
- Roof:Composition
- Year built:1967
- Building area:3,042 sq. ft.
Utilities
- Water:Public, Water Available
- Sewer:Public Sewer, Sewer Available
Finances and disclosures
- Price:$2,999,999
- Price per sq. ft.:$986.19
New listings near 11141 Limetree Drive
- New
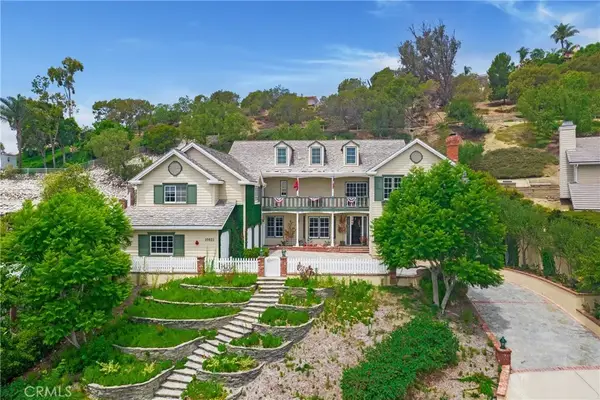 $3,465,000Active4 beds 5 baths4,973 sq. ft.
$3,465,000Active4 beds 5 baths4,973 sq. ft.10821 Bronco Circle, North Tustin, CA 92705
MLS# OC25194651Listed by: FIDUCIARY REAL ESTATE SERVICES - Open Wed, 10am to 1pmNew
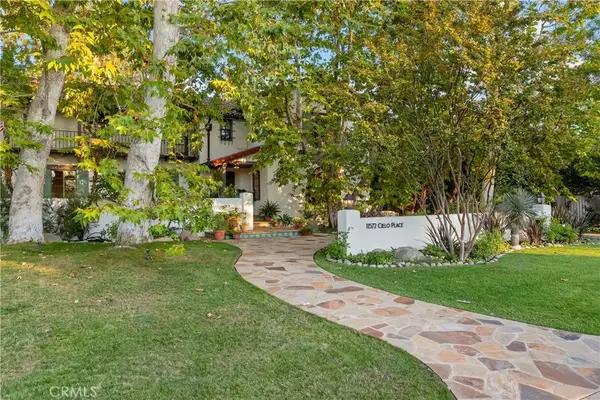 $4,395,000Active4 beds 4 baths4,584 sq. ft.
$4,395,000Active4 beds 4 baths4,584 sq. ft.11572 Cielo Place, North Tustin, CA 92705
MLS# NP25194582Listed by: CHRISTIE'S INTERNATIONAL R.E. SOUTHERN CALIFORNIA - Open Wed, 10am to 1pmNew
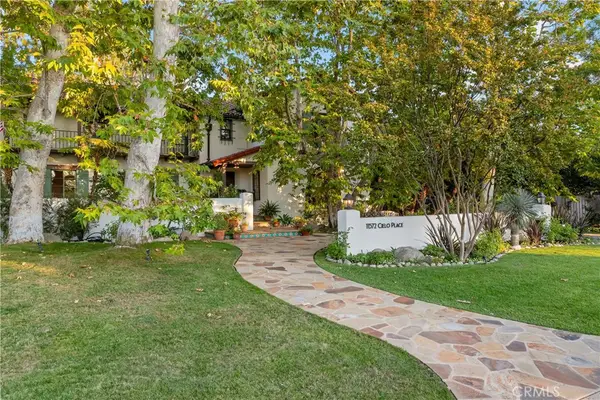 $4,395,000Active4 beds 4 baths4,584 sq. ft.
$4,395,000Active4 beds 4 baths4,584 sq. ft.11572 Cielo Place, North Tustin, CA 92705
MLS# NP25194582Listed by: CHRISTIE'S INTERNATIONAL R.E. SOUTHERN CALIFORNIA - New
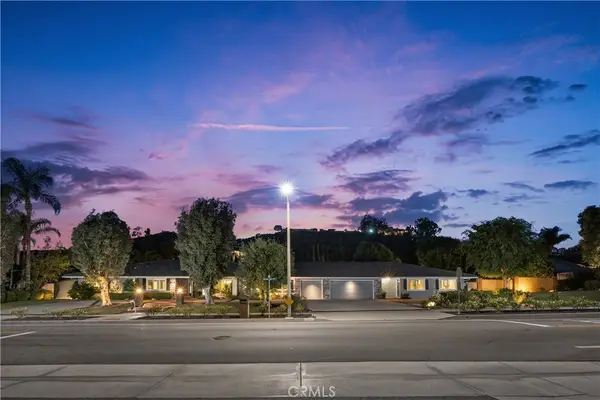 $3,749,888Active5 beds 5 baths4,993 sq. ft.
$3,749,888Active5 beds 5 baths4,993 sq. ft.12261 Browning Avenue, North Tustin, CA 92705
MLS# NP25176190Listed by: COLDWELL BANKER REALTY - New
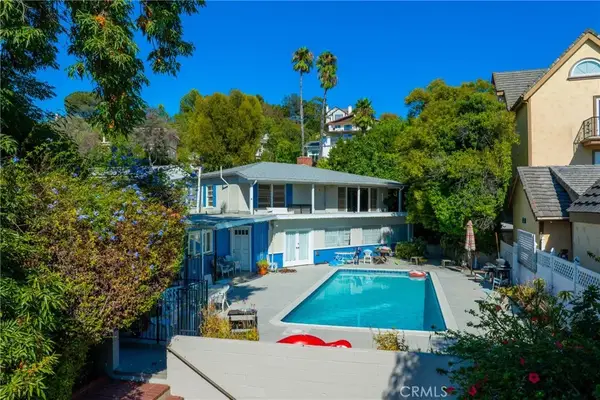 $1,299,000Active4 beds 2 baths2,808 sq. ft.
$1,299,000Active4 beds 2 baths2,808 sq. ft.12852 Fairhaven, Santa Ana, CA 92705
MLS# TR25193837Listed by: CIRCLE REAL ESTATE - New
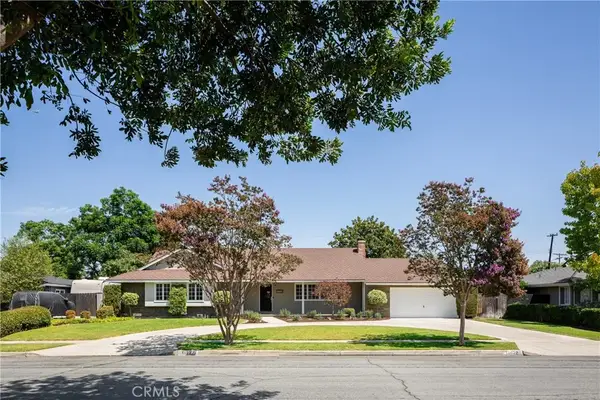 $1,550,000Active3 beds 3 baths2,195 sq. ft.
$1,550,000Active3 beds 3 baths2,195 sq. ft.13422 Flint Drive, Santa Ana, CA 92705
MLS# NP25191380Listed by: COMPASS - Open Sat, 12 to 2pmNew
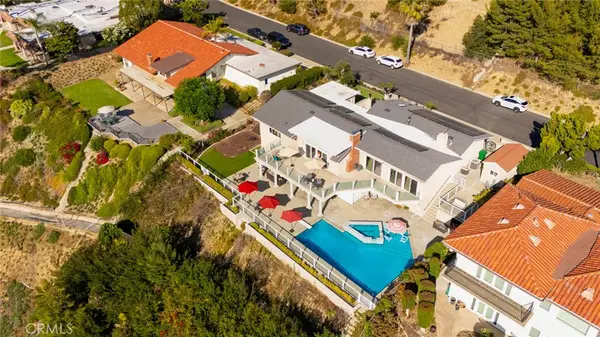 $2,999,999Active4 beds 4 baths3,042 sq. ft.
$2,999,999Active4 beds 4 baths3,042 sq. ft.11141 Limetree Drive, North Tustin, CA 92705
MLS# PW25166199Listed by: FIRST TEAM REAL ESTATE 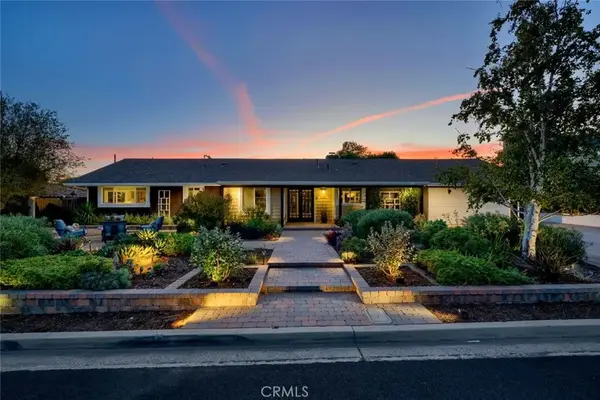 $1,650,000Pending3 beds 2 baths2,392 sq. ft.
$1,650,000Pending3 beds 2 baths2,392 sq. ft.13051 Earlham Street, North Tustin, CA 92705
MLS# PW25181649Listed by: KATNIK BROTHERS R.E. SERVICES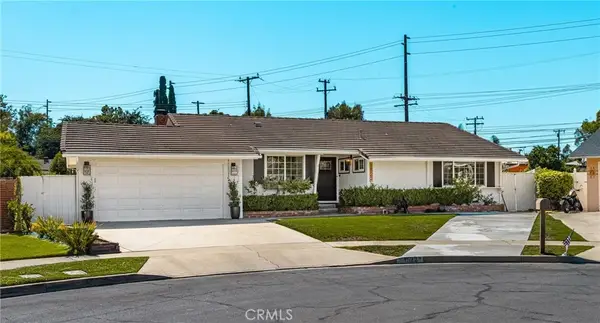 $1,350,000Active3 beds 2 baths1,290 sq. ft.
$1,350,000Active3 beds 2 baths1,290 sq. ft.1522 Kenneth Drive, North Tustin, CA 92705
MLS# PW25187869Listed by: SEVEN GABLES REAL ESTATE
