14141 Clarissa Lane, North Tustin, CA 92705
Local realty services provided by:Better Homes and Gardens Real Estate Royal & Associates
Listed by: michael pacaud
Office: expert real estate services
MLS#:CRPW25164745
Source:CA_BRIDGEMLS
Price summary
- Price:$1,749,900
- Price per sq. ft.:$567.41
About this home
Location & Incredible Value!! Best Deal in Central OC!! Award winning School District including Foothill High School! Don't Miss this ONCE in a Lifetime Opportunity to own this North Tustin, semi-custom, expanded 4 bed, 3 bath, 3084sf multi-generational home with an upstairs In-Law / potential ADU suite on a flat 10,904sf lot with a pool sized backyard. At just $580 sq. ft., this home is a STEAL!! Run comps & do the Math!! The approximately 2000 sq. ft. Downstairs consists of 3 bedrooms, 1.75 Bathrooms, Laundry room, Kitchen, Living room, Dining area, Family/Formal Dining room & an Office/flex space. Upstairs offers a 1043SF In-law Suite with a Kitchenette, Dining area, Living, Bed & Bathroom + a 10x10 enclosed patio. Other options include use as a Master Retreat or converting it into an ADU rental. As you drive up you will immediately notice the huge front yard with an extra thick 6" concrete 6+ car driveway with a circular entry/exit & potential 40' RV parking. Deep eves & the large covered front porch welcome guests while high-end metal gates & exterior metal doors secure the premises. As you step through the Custom Oak front door entry into the Foyer you will immediately notice the sweeping view of the large open Living room with a gas fireplace, a large bay window & sliding
Contact an agent
Home facts
- Year built:1954
- Listing ID #:CRPW25164745
- Added:147 day(s) ago
- Updated:December 18, 2025 at 03:28 PM
Rooms and interior
- Bedrooms:4
- Total bathrooms:3
- Full bathrooms:1
- Living area:3,084 sq. ft.
Heating and cooling
- Cooling:Ceiling Fan(s), Central Air, Whole House Fan
- Heating:Central, Natural Gas
Structure and exterior
- Year built:1954
- Building area:3,084 sq. ft.
- Lot area:0.25 Acres
Finances and disclosures
- Price:$1,749,900
- Price per sq. ft.:$567.41
New listings near 14141 Clarissa Lane
- New
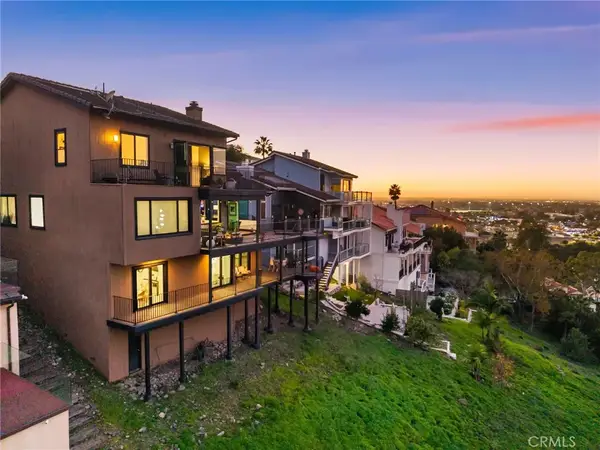 $2,199,000Active5 beds 3 baths3,193 sq. ft.
$2,199,000Active5 beds 3 baths3,193 sq. ft.12348 Circula Panorama, North Tustin, CA 92705
MLS# PW25273806Listed by: SEVEN GABLES REAL ESTATE - New
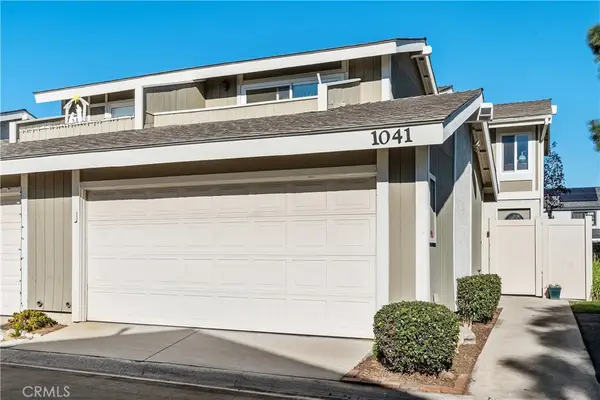 $879,000Active3 beds 3 baths1,410 sq. ft.
$879,000Active3 beds 3 baths1,410 sq. ft.1041 Tustin Pines, Tustin, CA 92780
MLS# OC25273708Listed by: COLDWELL BANKER REALTY 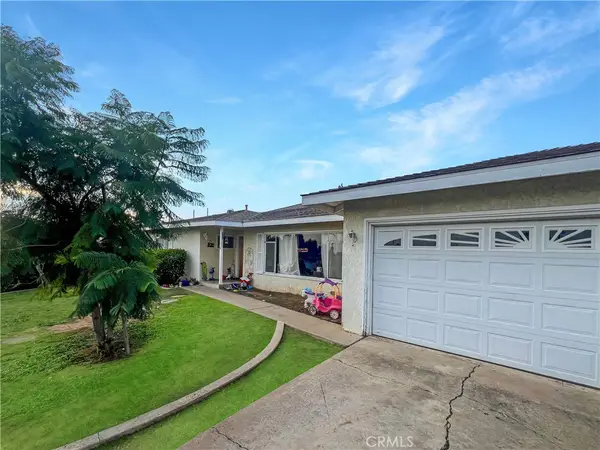 $1,349,999Pending3 beds 3 baths2,238 sq. ft.
$1,349,999Pending3 beds 3 baths2,238 sq. ft.12591 Charloma, Tustin, CA 92780
MLS# OC25270776Listed by: COLDWELL BANKER REALTY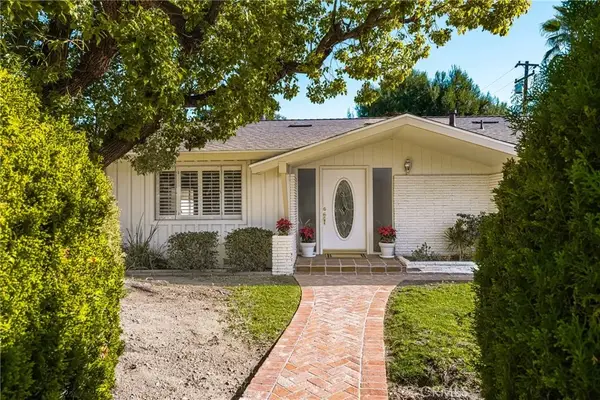 $1,600,000Active4 beds 3 baths1,886 sq. ft.
$1,600,000Active4 beds 3 baths1,886 sq. ft.13382 Mount Hood Drive, North Tustin, CA 92705
MLS# PW25268363Listed by: SEVEN GABLES REAL ESTATE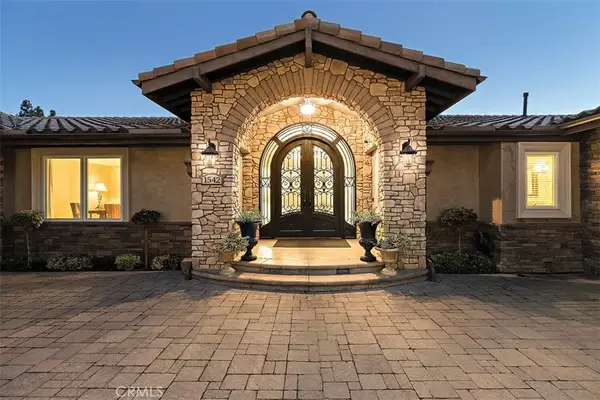 $3,275,000Active3 beds 5 baths4,600 sq. ft.
$3,275,000Active3 beds 5 baths4,600 sq. ft.1542 La Loma, North Tustin, CA 92705
MLS# NP25266842Listed by: SURTERRE PROPERTIES INC. $1,750,000Active4 beds 3 baths2,595 sq. ft.
$1,750,000Active4 beds 3 baths2,595 sq. ft.9821 Sunrise, North Tustin, CA 92705
MLS# PW25266408Listed by: LEGACY REAL ESTATE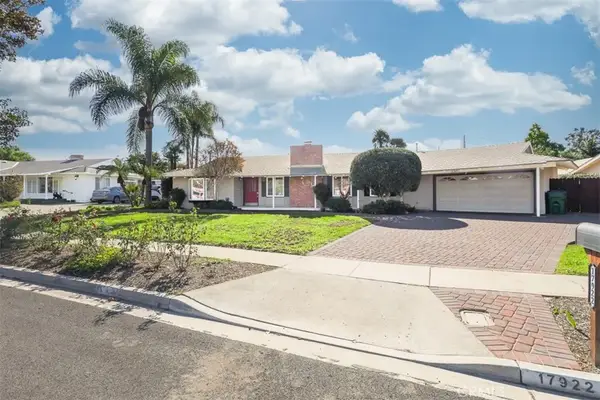 $1,790,000Active4 beds 3 baths2,170 sq. ft.
$1,790,000Active4 beds 3 baths2,170 sq. ft.17922 Romelle Ave, North Tustin, CA 92705
MLS# PW25265674Listed by: EXP REALTY OF CALIFORNIA INC $1,349,900Active3 beds 2 baths1,542 sq. ft.
$1,349,900Active3 beds 2 baths1,542 sq. ft.12941 Keith Place, Tustin, CA 92780
MLS# OC25263787Listed by: PACIFIC SOTHEBY'S INT'L REALTY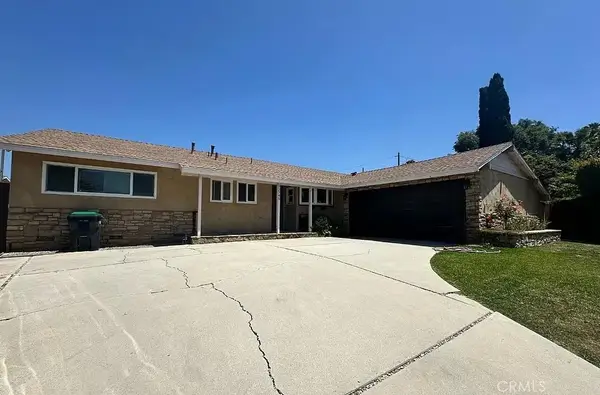 $1,495,000Active4 beds 2 baths1,932 sq. ft.
$1,495,000Active4 beds 2 baths1,932 sq. ft.12745 Keith, Tustin, CA 92780
MLS# CV25266005Listed by: PROFESSIONAL REALTY SVC. INT'L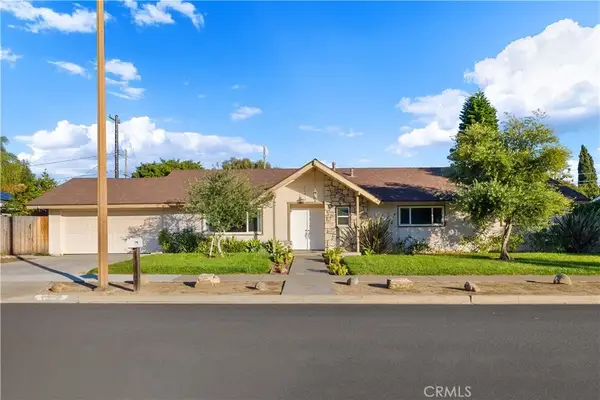 $1,600,000Active4 beds 2 baths2,162 sq. ft.
$1,600,000Active4 beds 2 baths2,162 sq. ft.13402 Winthrope Street, Santa Ana, CA 92705
MLS# OC25264772Listed by: FIRST TEAM REAL ESTATE
