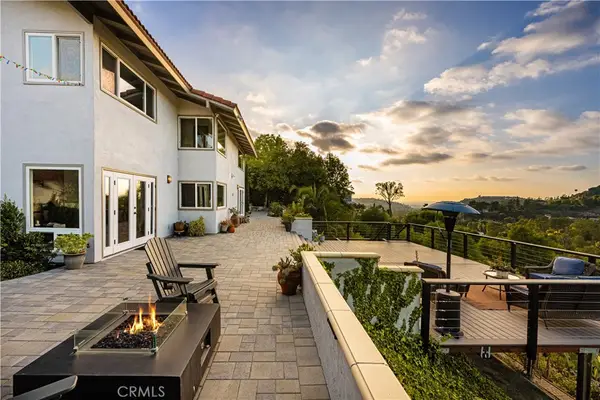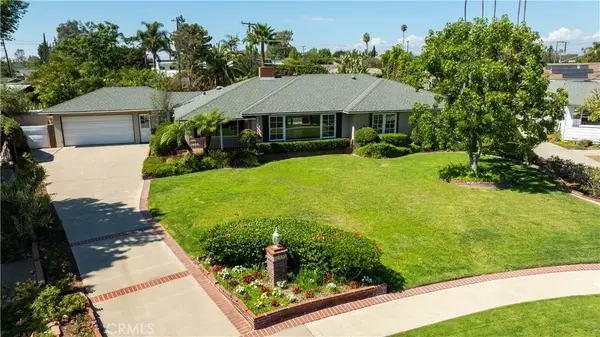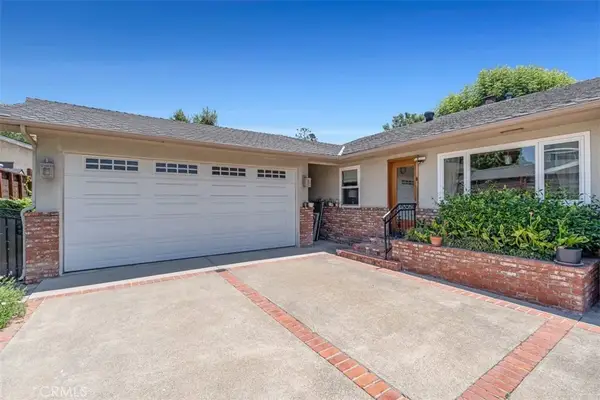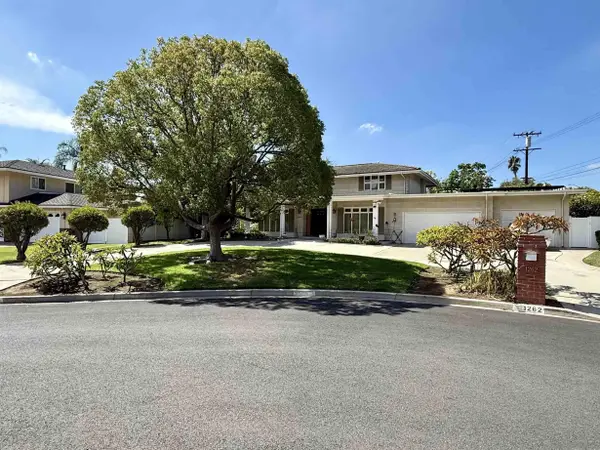19031 Fowler Avenue, North Tustin, CA 92705
Local realty services provided by:Better Homes and Gardens Real Estate Haven Properties
19031 Fowler Avenue,North Tustin, CA 92705
$4,500,000
- 4 Beds
- 5 Baths
- 3,876 sq. ft.
- Single family
- Active
Upcoming open houses
- Sun, Sep 2810:00 am - 05:00 pm
Listed by:maryam amiri
Office:redfin
MLS#:OC25136779
Source:CRMLS
Price summary
- Price:$4,500,000
- Price per sq. ft.:$1,160.99
About this home
Perched atop an elevated 14,470 sq ft parcel with commanding views of Fashion Island and Catalina Island, this exceptional residence blends refined luxury with modern resilience. Newly completed by esteemed builder Fowler Villas, this 3,876 sq ft architectural statement features 4 bedrooms, 4.5 baths, and an uncompromising level of detail throughout. Beyond the stately façade, a grand permeable paver motor court welcomes guests with parking for up to 8 vehicles, in addition to a 3-car garage. Inside, soaring 12-foot ceilings, expansive Cortizo 10-foot sliding glass doors, and wide-open living spaces set the stage for elevated coastal living. The designer kitchen is a study in form and function, featuring dual-toned custom cabinetry by Stylite and Shinnoki, brushed brass hardware, glass-lit uppers, a 48'' 6 burner cooktop plus grill, and a full suite of professional-grade Wolf appliances such as: cooktop, oven, microwave drawer, and a chef’s hood. Also included is a Cove dishwasher, a pot filler, and a Subzero refrigerator and beverage center. An elegant butler’s pantry and built-in cabinetry add sophistication and practicality, while a striking 74-inch Napoleon fireplace anchors the living area in warmth and style. Three graciously appointed ensuite bedrooms are located on the main level, including a versatile flex room ideal for a game lounge, studio, or home theater on the bottom floor. Upstairs, the sumptuous primary suite commands breathtaking panoramic views, a sizable walk-in closet, spa-like bathroom with Kholer fixtures, a soaking tub, a step-in shower, and it is complemented by an additional flex space—perfect for a home office, private gym, or retreat. Thoughtfully engineered for convenience and peace of mind, the home is equipped with a windowed elevator by California Custom Lifts, as well as a Savant smart automation systems for seamless control of lighting, climate, security, and entertainment. The residence includes fire sprinklers, closed eaves; as well as lush new landscaping approved for defensible space. A brand-new vinyl perimeter fence completes the eco-conscious outdoor environment. To add to the ambiance, there are speakers throughout the home. Structurally fortified with mechanical stabilization and gravity retaining wall systems, the home exemplifies lasting luxury and integrity. A rare offering of this caliber, combining panoramic views and cutting-edge design. Home is Turn-key and ready for its new owner.
Contact an agent
Home facts
- Year built:2025
- Listing ID #:OC25136779
- Added:98 day(s) ago
- Updated:September 27, 2025 at 12:29 AM
Rooms and interior
- Bedrooms:4
- Total bathrooms:5
- Full bathrooms:1
- Half bathrooms:1
- Living area:3,876 sq. ft.
Heating and cooling
- Cooling:Central Air, Heat pump, Zoned
- Heating:Fireplaces, Forced Air
Structure and exterior
- Roof:Concrete, Tile
- Year built:2025
- Building area:3,876 sq. ft.
- Lot area:0.33 Acres
Schools
- High school:El Modena
- Middle school:Sierra Vista
- Elementary school:Panorama
Utilities
- Water:Public, Water Available
- Sewer:Public Sewer, Sewer Tap Paid
Finances and disclosures
- Price:$4,500,000
- Price per sq. ft.:$1,160.99
New listings near 19031 Fowler Avenue
- New
 $1,725,000Active4 beds 3 baths2,749 sq. ft.
$1,725,000Active4 beds 3 baths2,749 sq. ft.2202 Pavillion, Santa Ana, CA 92705
MLS# OC25225673Listed by: ALL IN REALTY - Open Sun, 1 to 4pmNew
 $2,895,000Active4 beds 3 baths3,402 sq. ft.
$2,895,000Active4 beds 3 baths3,402 sq. ft.10721 Equestrian Drive, North Tustin, CA 92705
MLS# PW25226552Listed by: FIRST TEAM REAL ESTATE - Open Sat, 12 to 2pmNew
 $1,595,000Active4 beds 2 baths2,136 sq. ft.
$1,595,000Active4 beds 2 baths2,136 sq. ft.1311 La Colina Drive, Tustin, CA 92780
MLS# PW25220171Listed by: KATNIK BROTHERS R.E. SERVICES - Open Sat, 1 to 4pmNew
 $1,499,000Active4 beds 3 baths2,203 sq. ft.
$1,499,000Active4 beds 3 baths2,203 sq. ft.13121 Dean Street, Tustin, CA 92780
MLS# PW25200008Listed by: NORTH HILLS REALTY - New
 $2,995,000Active4 beds 4 baths3,593 sq. ft.
$2,995,000Active4 beds 4 baths3,593 sq. ft.1302 Risa, North Tustin, CA 92705
MLS# NP25222479Listed by: CHRISTIE'S INTERNATIONAL R.E. SOUTHERN CALIFORNIA - Open Sat, 10am to 1pmNew
 $1,800,000Active3 beds 3 baths2,419 sq. ft.
$1,800,000Active3 beds 3 baths2,419 sq. ft.17991 Lassen Drive, Santa Ana, CA 92705
MLS# PW25182896Listed by: SEVEN GABLES REAL ESTATE - Open Sun, 1 to 4pmNew
 $1,800,000Active3 beds 3 baths2,419 sq. ft.
$1,800,000Active3 beds 3 baths2,419 sq. ft.17991 Lassen Drive, Santa Ana, CA 92705
MLS# PW25182896Listed by: SEVEN GABLES REAL ESTATE - New
 $1,588,000Active4 beds 3 baths3,047 sq. ft.
$1,588,000Active4 beds 3 baths3,047 sq. ft.10436 Crawford Canyon Road, North Tustin, CA 92705
MLS# WS25222273Listed by: SUNSHINE INTERNATIONAL INV., INC. - New
 $1,799,000Active4 beds 4 baths2,752 sq. ft.
$1,799,000Active4 beds 4 baths2,752 sq. ft.1262 Brittany Cross Rd, North Tustin, CA 92705
MLS# 250039498Listed by: WEDGEWOOD HOMES REALTY - New
 $1,799,000Active4 beds 4 baths2,752 sq. ft.
$1,799,000Active4 beds 4 baths2,752 sq. ft.1262 Brittany Cross Rd, North Tustin, CA 92705
MLS# 250039498SDListed by: WEDGEWOOD HOMES REALTY
