7842 Lasaine Avenue, Northridge, CA 91325
Local realty services provided by:Better Homes and Gardens Real Estate Royal & Associates
7842 Lasaine Avenue,Northridge (los Angeles), CA 91325
$1,500,000
- 7 Beds
- 6 Baths
- 2,692 sq. ft.
- Single family
- Active
Listed by: sana ahdeno
Office: equity union
MLS#:CRSR25230616
Source:Bay East, CCAR, bridgeMLS
Price summary
- Price:$1,500,000
- Price per sq. ft.:$557.21
About this home
MAJOR PRICE IMPROVEMENT!!!!Three Houses on One Lot in Prime Northridge! 7840, 7842 & 7844 Lasaine Ave | Pride of Ownership with Endless Opportunities | $10k Rental Income Potential with This Cash Cow | Fully Remodeled in 2023 | 2692 Sqft total 7+6 | Main House: 7842 Lasaine is 1300 sqft 4+3 (2 Primaries) | Second House (ADU): 7840 Lasaine is 1000 sqft 2+1.5 | Third House (JADU): 7844 Lasaine 400 sqft 1+1 | Original House was stripped down to studs before a 1600 sqft new addition in 2023 | Completely Separate Access to Each Unit | Fully Gated with Modern Metal Gates for Maximum Privacy | Main House (7842 Lasaine) & JADU (7844 Lasaine) Each Have Separate Access on Front Yard | ADU (7840 Lasaine) Has Its Own Fully Gated Access from Back Alley | ADU (7840 Lasaine) Has Pedestrian Gate Access + Parking Gate with Fully Automatic Gate Opener | New Block Fence in the Back for the ADU (7840 Lasaine) | ADU (7840 Lasaine) Has Two Additional Parking Spots in the Back | Open Floor Plan Modern Living Rooms | State of the Art Kitchens | Modern Bathrooms Each with its Own Unique Design | 10ft High Ceilings | Tons of Natural Lighting Throughout | 2 Skylights in Main House Living Room | 3 Separate Washer/Drier Hook Ups | Each Unit Has its Own Washer & Drier Inside | New Durable Stainless Steel Appl
Contact an agent
Home facts
- Year built:1951
- Listing ID #:CRSR25230616
- Added:137 day(s) ago
- Updated:February 14, 2026 at 03:22 PM
Rooms and interior
- Bedrooms:7
- Total bathrooms:6
- Full bathrooms:5
- Living area:2,692 sq. ft.
Heating and cooling
- Cooling:Central Air, Heat Pump, Wall/Window Unit(s)
- Heating:Central, Electric, Heat Pump
Structure and exterior
- Year built:1951
- Building area:2,692 sq. ft.
- Lot area:0.14 Acres
Finances and disclosures
- Price:$1,500,000
- Price per sq. ft.:$557.21
New listings near 7842 Lasaine Avenue
- New
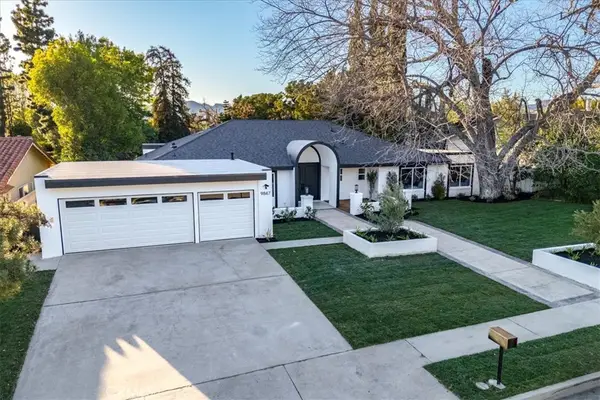 $1,649,000Active4 beds 3 baths2,829 sq. ft.
$1,649,000Active4 beds 3 baths2,829 sq. ft.9847 Bothwell Road, Northridge, CA 91324
MLS# IG26036223Listed by: GRIFFIN REAL ESTATE, INC. - New
 $1,499,000Active4 beds 3 baths2,353 sq. ft.
$1,499,000Active4 beds 3 baths2,353 sq. ft.9450 Tampa Avenue, Northridge, CA 91324
MLS# GD26034342Listed by: BRIDGE CAPITAL REALTY - New
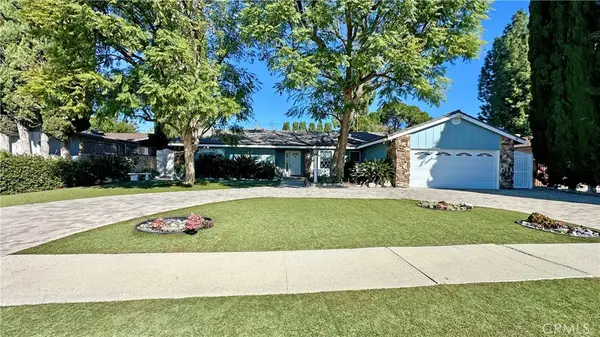 $1,249,950Active4 beds 2 baths2,190 sq. ft.
$1,249,950Active4 beds 2 baths2,190 sq. ft.17745 Romar Street, Northridge, CA 91325
MLS# SR26034316Listed by: RE/MAX ONE - New
 $949,000Active3 beds 2 baths1,700 sq. ft.
$949,000Active3 beds 2 baths1,700 sq. ft.9434 Mclennan Avenue, Northridge, CA 91343
MLS# GD26034157Listed by: WEALTHBRIDGE REAL ESTATE - New
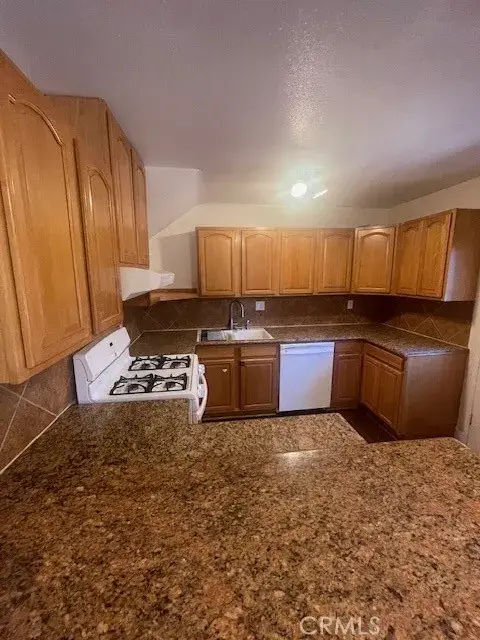 $429,000Active2 beds 2 baths1,072 sq. ft.
$429,000Active2 beds 2 baths1,072 sq. ft.17105 Roscoe #09, Northridge, CA 91325
MLS# SR26033817Listed by: RE/MAX LUXE - New
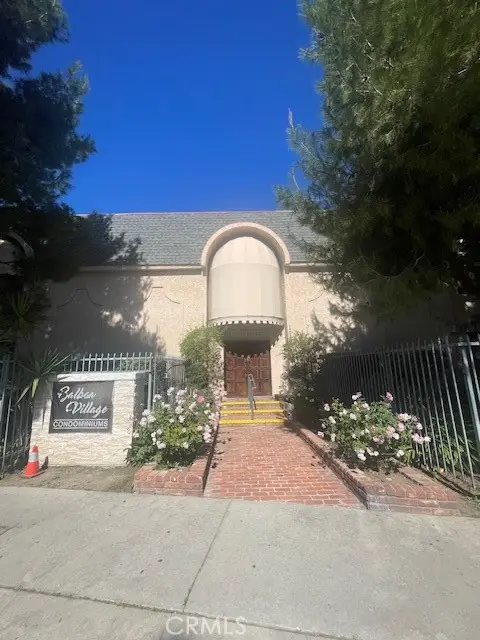 $419,000Active2 beds 2 baths1,074 sq. ft.
$419,000Active2 beds 2 baths1,074 sq. ft.17045 Roscoe #14, Northridge, CA 91325
MLS# SR26033794Listed by: RE/MAX LUXE - New
 $1,325,000Active4 beds 2 baths2,176 sq. ft.
$1,325,000Active4 beds 2 baths2,176 sq. ft.17716 Nordhoff Street, Northridge, CA 91325
MLS# SR26025912Listed by: EQUITY UNION - New
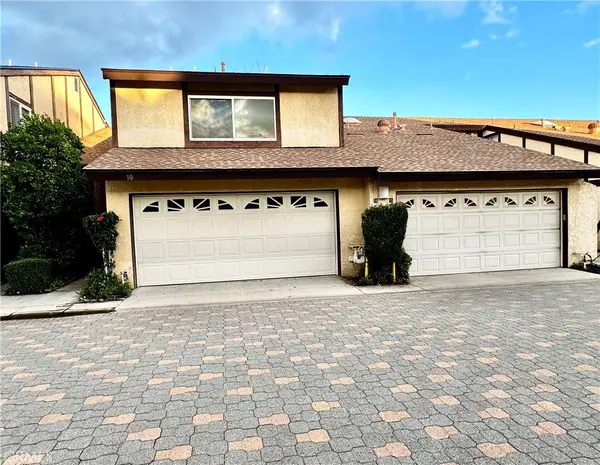 $609,999Active3 beds 3 baths1,612 sq. ft.
$609,999Active3 beds 3 baths1,612 sq. ft.17241 Roscoe #16, Northridge, CA 91325
MLS# SR26032637Listed by: DEAN ENTERPRISES INCORPORATED - Open Sat, 12 to 3pmNew
 $829,000Active3 beds 2 baths1,524 sq. ft.
$829,000Active3 beds 2 baths1,524 sq. ft.18735 Nordhoff Street, Northridge, CA 91324
MLS# PI26030278Listed by: COASTAL CONNECTION REAL ESTATE - New
 $1,495,000Active5 beds 3 baths3,352 sq. ft.
$1,495,000Active5 beds 3 baths3,352 sq. ft.9325 Encino, Northridge, CA 91325
MLS# SB26031567Listed by: COMPASS

