8336 Tunney Avenue, Northridge, CA 91324
Local realty services provided by:Better Homes and Gardens Real Estate Royal & Associates
Listed by: lucy loya
Office: re/max one
MLS#:CRSR25223089
Source:CA_BRIDGEMLS
Price summary
- Price:$933,000
- Price per sq. ft.:$707.89
About this home
Something Special Awaits! Welcome to 8336 Tunny Avenue, a charming single story home located in a highly desirable neighborhood, just minutes from shopping at Costco or Northridge mall, dining, CSUN and more. A circular driveway welcomes you to this thoughtfully expanded 3 bedroom, 2 bath residence situated on an expansive approx. 9,500 sq. ft. lot. One of its standout features is a permitted attached workshop/studio (not included in the advertised square footage), which is connected to the two car garage. This versatile space offers endless possibilities, whether you're envisioning a future ADU, a creative studio, a home office, or an extension of the main living area. Inside, the home boasts central air and heat that's just two years old, copper plumbing, smooth ceilings, recessed lighting, etch glass throughout, a Ring security system with cameras, and tile flooring. The cook's kitchen has granite countertops, updated cabinetry, bay window and a built-in refrigerator. The primary suite is a relaxing retreat featuring wood-look laminate flooring, a large walk-in closet, a full bathroom, and direct access to the backyard through sliding glass doors. The backyard is designed for both entertaining and relaxing, offering low-maintenance landscaping, a covered patio, an above-ground
Contact an agent
Home facts
- Year built:1947
- Listing ID #:CRSR25223089
- Added:49 day(s) ago
- Updated:November 13, 2025 at 09:13 AM
Rooms and interior
- Bedrooms:3
- Total bathrooms:2
- Full bathrooms:2
- Living area:1,318 sq. ft.
Heating and cooling
- Cooling:Ceiling Fan(s), Central Air
- Heating:Forced Air
Structure and exterior
- Year built:1947
- Building area:1,318 sq. ft.
- Lot area:0.22 Acres
Finances and disclosures
- Price:$933,000
- Price per sq. ft.:$707.89
New listings near 8336 Tunney Avenue
- Open Fri, 11:30am to 1:30pmNew
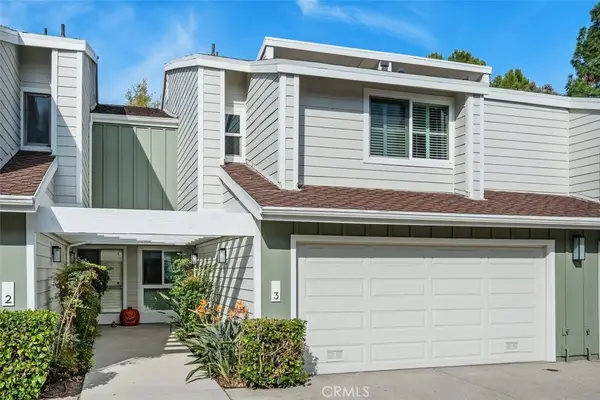 $725,000Active2 beds 3 baths1,724 sq. ft.
$725,000Active2 beds 3 baths1,724 sq. ft.10056 Melinda Way #3, Northridge, CA 91325
MLS# SR25255602Listed by: COLDWELL BANKER REALTY - New
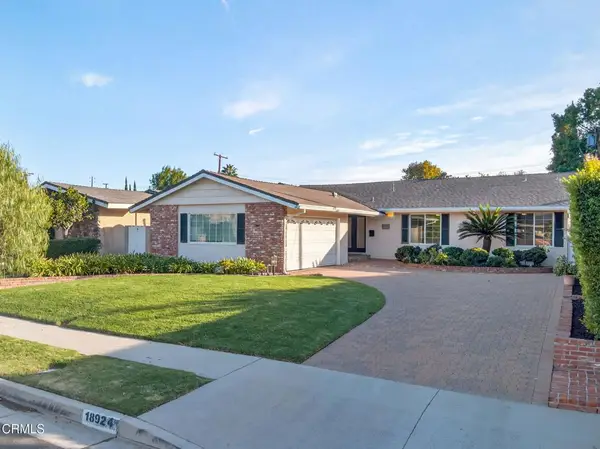 $1,100,000Active4 beds 3 baths2,184 sq. ft.
$1,100,000Active4 beds 3 baths2,184 sq. ft.18924 Halsted Street, Northridge, CA 91324
MLS# V1-33341Listed by: RE/MAX GOLD COAST REALTORS - New
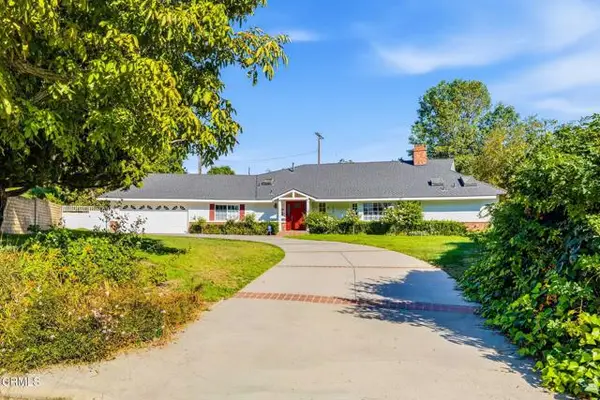 $1,500,000Active3 beds 3 baths2,450 sq. ft.
$1,500,000Active3 beds 3 baths2,450 sq. ft.17933 Osborne Street, Northridge (los Angeles), CA 91325
MLS# CRV1-32817Listed by: COMPASS - Open Sat, 12 to 3pmNew
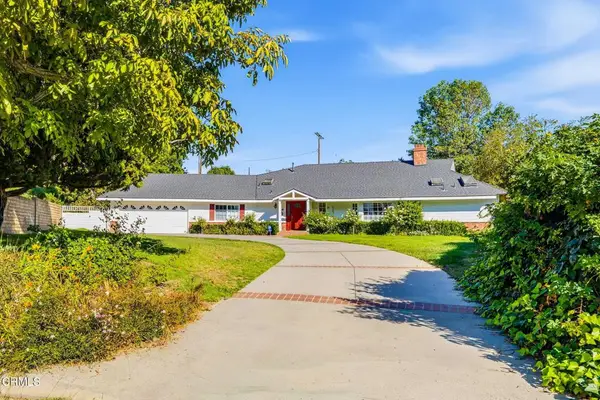 $1,500,000Active3 beds 3 baths2,450 sq. ft.
$1,500,000Active3 beds 3 baths2,450 sq. ft.17933 Osborne Street, Sherwood Forest, CA 91325
MLS# V1-32817Listed by: COMPASS - New
 $1,500,000Active3 beds 3 baths2,450 sq. ft.
$1,500,000Active3 beds 3 baths2,450 sq. ft.17933 Osborne Street, Sherwood Forest, CA 91325
MLS# V1-32817Listed by: COMPASS - New
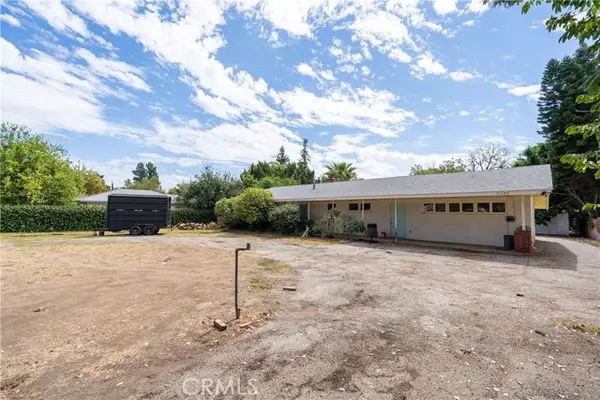 $1,499,000Active3 beds 2 baths2,280 sq. ft.
$1,499,000Active3 beds 2 baths2,280 sq. ft.17320 Gresham, Northridge (los Angeles), CA 91325
MLS# CRSR25255747Listed by: STANDARD HOME REALTY - New
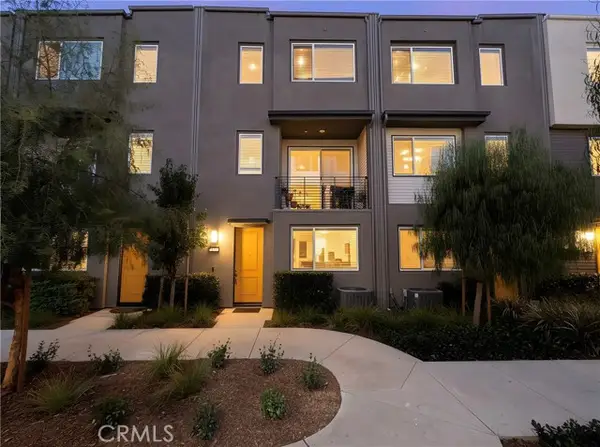 $774,950Active3 beds 4 baths1,657 sq. ft.
$774,950Active3 beds 4 baths1,657 sq. ft.18447 W Mural, Northridge (los Angeles), CA 91325
MLS# CRSR25248351Listed by: PINNACLE ESTATE PROPERTIES - New
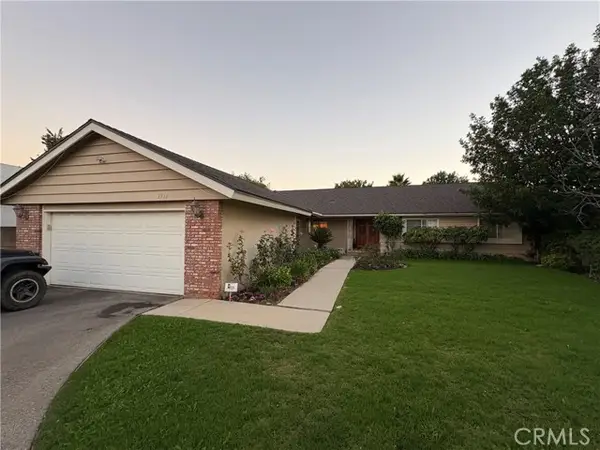 $1,500,000Active4 beds 3 baths2,534 sq. ft.
$1,500,000Active4 beds 3 baths2,534 sq. ft.9916 Bothwell, Northridge (los Angeles), CA 91324
MLS# CRSR25255721Listed by: THEHOMEPROZ - New
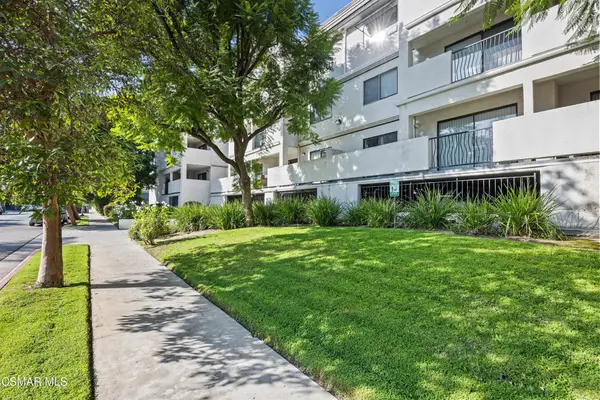 $589,900Active2 beds 2 baths1,365 sq. ft.
$589,900Active2 beds 2 baths1,365 sq. ft.17735 Kinzie Street #315, Northridge, CA 91325
MLS# 225005514Listed by: GRATUS HOMES & ESTATES - New
 $589,900Active-- beds 2 baths1,365 sq. ft.
$589,900Active-- beds 2 baths1,365 sq. ft.17735 Kinzie, Northridge, CA 91325
MLS# 225005514Listed by: GRATUS HOMES & ESTATES
