8401 Jamieson, Northridge, CA 91325
Local realty services provided by:Better Homes and Gardens Real Estate Oak Valley
8401 Jamieson,Northridge, CA 91325
$1,295,000
- 3 Beds
- 3 Baths
- 2,234 sq. ft.
- Single family
- Pending
Listed by: carol otero
Office: rodeo realty
MLS#:SR25249823
Source:CRMLS
Price summary
- Price:$1,295,000
- Price per sq. ft.:$579.68
About this home
Sherwood Forest Adjacent, Absolutely Charming 3 bedroom, 2 1/2 bathroom Single story modern "farmhouse" ranch style property on approximately 1/2 acre. Circular driveway and side access to rear grounds and potential ADU's. Recently remodeled light cream kitchen cabinetry with mocha glaze accents, Quartz counters, soft-close drawers, Stainless Steel appliance plus Kucht Professional Oven/Range, and sit up breakfast bar. Vaulted white-washed ceilings, ceiling fans, hardwood floors, 2 brick accented wood and gas burning fireplaces warm the living and formal dining rooms. Warm and inviting hardwood flooring throughout.Remodeled Bathrooms with glass subway tile accents. Other upgrades include: Type "L"Copper Plumbing throughout, and from meter to the house, New Dual Pane windows and wood shutters, 2 year new 50 gallon high efficiency water heater, Updated electrical, New Heating and Air conditioning, plus ducting in 2020. Exterior improvements such as a 1 year new roof, new pool decking, brand new Hayward energy efficient Variable Speed Pool pump, and 2 year new 50 gallon high efficiency water heater. The approximately 550 square foot bonus room ( previous garage) features a split air and heat unit and would make a perfect JR ADU while the detached garage with its separate access could be your regular ADU. With all these upgrades and the pristine condition, this house is sure to sell fast. Along with the recent drop in interest rates, the time is NOW!!!!
Contact an agent
Home facts
- Year built:1955
- Listing ID #:SR25249823
- Added:50 day(s) ago
- Updated:December 19, 2025 at 08:31 AM
Rooms and interior
- Bedrooms:3
- Total bathrooms:3
- Full bathrooms:1
- Half bathrooms:1
- Living area:2,234 sq. ft.
Heating and cooling
- Cooling:Central Air
- Heating:Central
Structure and exterior
- Roof:Composition
- Year built:1955
- Building area:2,234 sq. ft.
- Lot area:0.39 Acres
Utilities
- Water:Public
- Sewer:Public Sewer, Sewer Connected, Sewer Tap Paid
Finances and disclosures
- Price:$1,295,000
- Price per sq. ft.:$579.68
New listings near 8401 Jamieson
- New
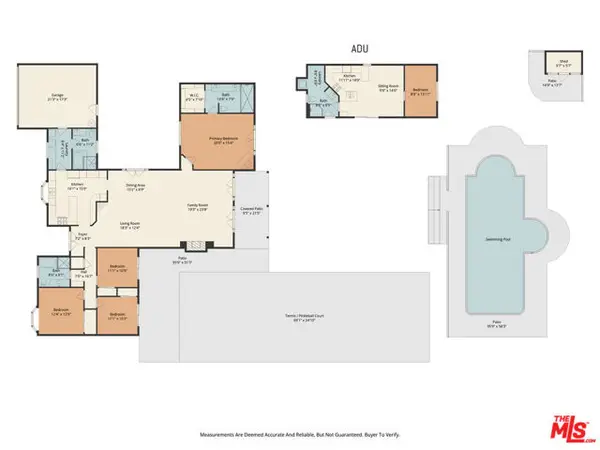 $1,499,000Active5 beds 4 baths2,408 sq. ft.
$1,499,000Active5 beds 4 baths2,408 sq. ft.8837 Oak Park Avenue, Northridge (los Angeles), CA 91325
MLS# CL25629599Listed by: SOTHEBY'S INTERNATIONAL REALTY - Open Sat, 2 to 4pmNew
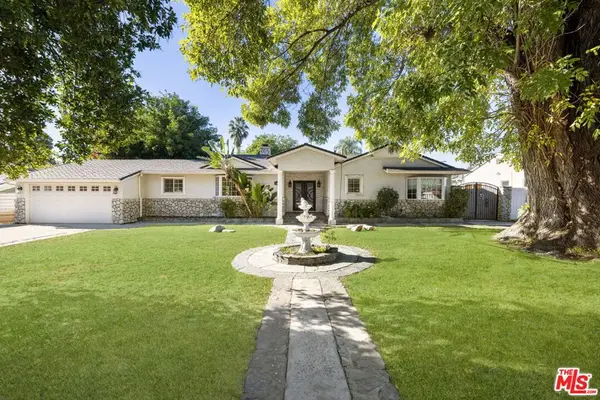 $1,499,000Active5 beds 4 baths2,408 sq. ft.
$1,499,000Active5 beds 4 baths2,408 sq. ft.8837 Oak Park Avenue, Sherwood Forest, CA 91325
MLS# 25629599Listed by: SOTHEBY'S INTERNATIONAL REALTY - Open Sat, 2 to 4pmNew
 $1,499,000Active5 beds 4 baths2,408 sq. ft.
$1,499,000Active5 beds 4 baths2,408 sq. ft.8837 Oak Park Avenue, Sherwood Forest, CA 91325
MLS# 25629599Listed by: SOTHEBY'S INTERNATIONAL REALTY - Open Sun, 1 to 3pmNew
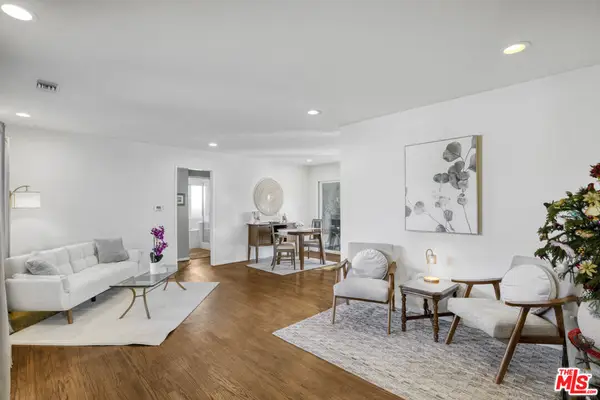 $989,000Active3 beds 2 baths1,191 sq. ft.
$989,000Active3 beds 2 baths1,191 sq. ft.9610 Odessa Avenue, Northridge, CA 91343
MLS# 25629525Listed by: COMPASS - Open Sat, 1 to 5amNew
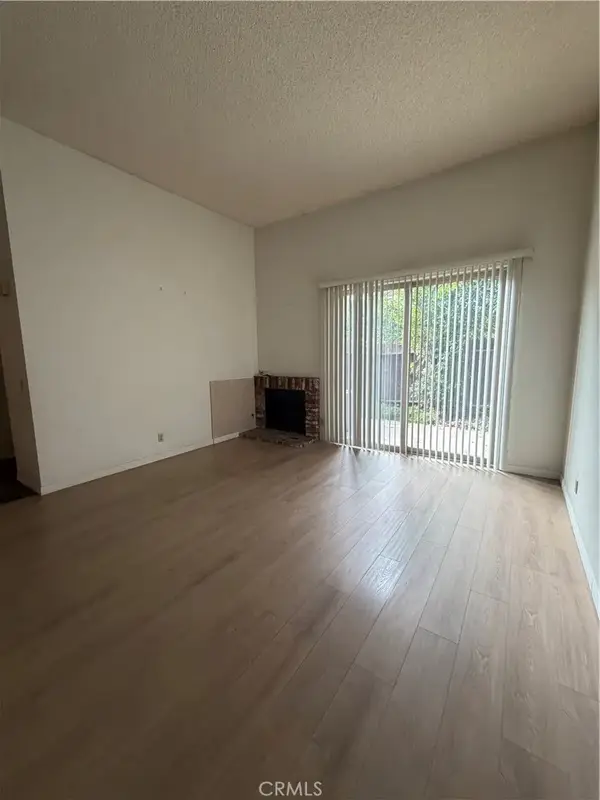 $650,000Active3 beds 3 baths1,820 sq. ft.
$650,000Active3 beds 3 baths1,820 sq. ft.17811 Devonshire, Northridge, CA 91325
MLS# AR25277004Listed by: MR. CHATSWORTH REALTY - Open Sat, 1 to 5pmNew
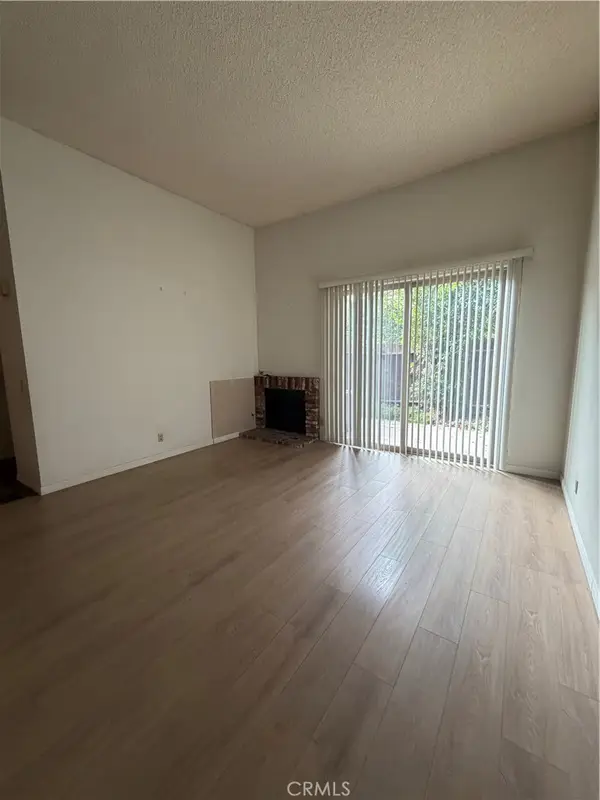 $650,000Active3 beds 3 baths1,820 sq. ft.
$650,000Active3 beds 3 baths1,820 sq. ft.17811 Devonshire, Northridge, CA 91325
MLS# AR25277004Listed by: MR. CHATSWORTH REALTY - Open Sat, 1 to 5pmNew
 $650,000Active3 beds 3 baths1,820 sq. ft.
$650,000Active3 beds 3 baths1,820 sq. ft.17811 Devonshire, Northridge, CA 91325
MLS# AR25277004Listed by: MR. CHATSWORTH REALTY - Open Sat, 1 to 4pmNew
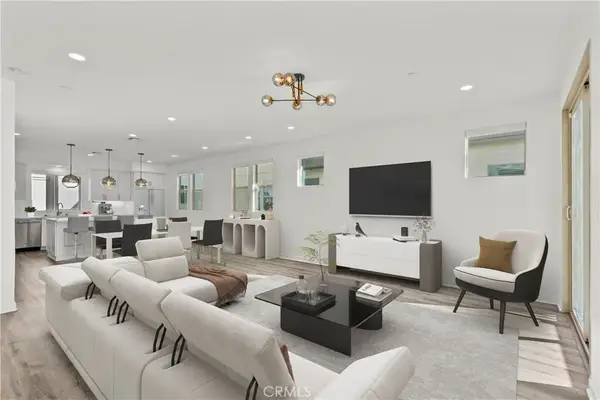 $899,999Active4 beds 4 baths2,078 sq. ft.
$899,999Active4 beds 4 baths2,078 sq. ft.19542 Empire Lane, Northridge, CA 91324
MLS# GD25276739Listed by: REAL BROKERAGE TECHNOLOGIES, INC - New
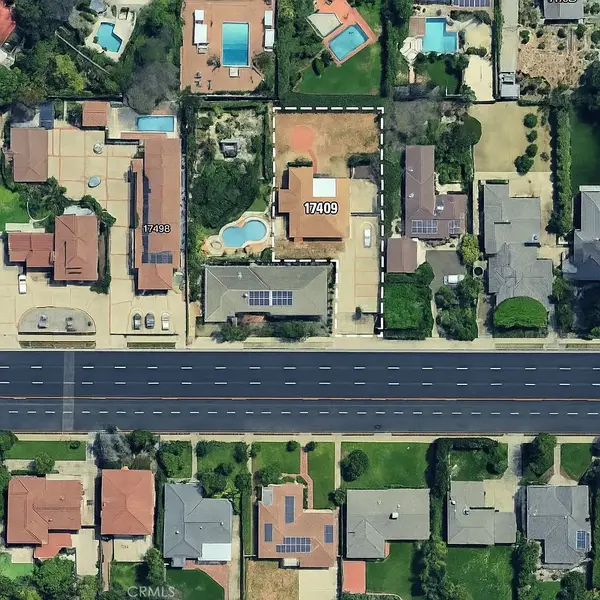 $1,450,000Active0 Acres
$1,450,000Active0 Acres17409 Nordhoff, Northridge, CA 91325
MLS# SR25272162Listed by: EQUITY UNION - New
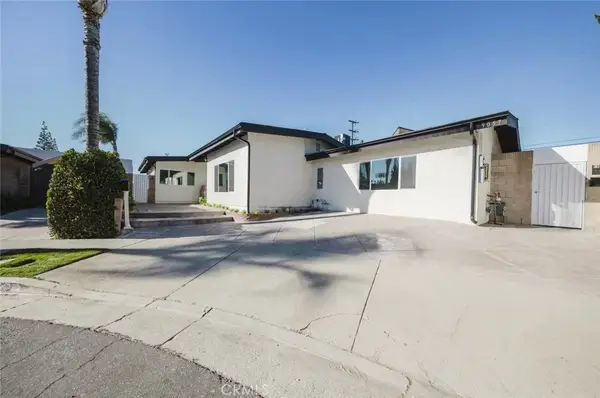 $1,699,000Active6 beds 4 baths2,700 sq. ft.
$1,699,000Active6 beds 4 baths2,700 sq. ft.9055 Forbes Avenue, Northridge, CA 91343
MLS# SR25275225Listed by: JOHNHART REAL ESTATE
