8961 Etiwanda Avenue, Northridge, CA 91325
Local realty services provided by:Better Homes and Gardens Real Estate Royal & Associates
8961 Etiwanda Avenue,Northridge (los Angeles), CA 91325
$1,059,000
- 3 Beds
- 2 Baths
- 1,900 sq. ft.
- Single family
- Active
Listed by: regina skarzinski
Office: rodeo realty
MLS#:CRSR25140938
Source:CAMAXMLS
Price summary
- Price:$1,059,000
- Price per sq. ft.:$557.37
About this home
Great Northridge location 3 + 2 house with about 1500 sqft and 6909 sqft lot. Solar panels paid for. Open floor plan with High Ceilings & Crown Molding in Living Room. 5 burner gas cooktop, Double Oven, Dishwasher, microwave, Washer and Dryer. Laminate Flooring through out. Nice Backyard & 2 Covered Car Carport, bonus storage room in the back. NO garage, converted to a legal Studio ADU approximately 400 sqft- separate address 8959 Etiwanda. Fully Equipped with Stainless Steel Refrigerator, Range, Dishwasher, Stackable Washer and Dryer. Mini Split AC/Heating unit with Remote Control. Convenient location by CSUN, near Transportation, Shopping and Restaurants. Restricted Street parking, Require Permits. Appointment Required (24 hrs notice) Total living space sqft is including house and approximate ADU sqft.
Contact an agent
Home facts
- Year built:1961
- Listing ID #:CRSR25140938
- Added:155 day(s) ago
- Updated:November 26, 2025 at 03:02 PM
Rooms and interior
- Bedrooms:3
- Total bathrooms:2
- Full bathrooms:1
- Living area:1,900 sq. ft.
Heating and cooling
- Cooling:Ceiling Fan(s), Central Air
- Heating:Central
Structure and exterior
- Year built:1961
- Building area:1,900 sq. ft.
- Lot area:0.16 Acres
Utilities
- Water:Public
Finances and disclosures
- Price:$1,059,000
- Price per sq. ft.:$557.37
New listings near 8961 Etiwanda Avenue
- New
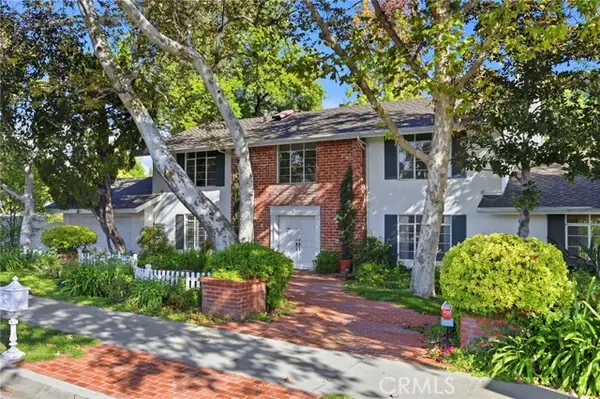 $1,300,000Active6 beds 3 baths3,380 sq. ft.
$1,300,000Active6 beds 3 baths3,380 sq. ft.9830 Vanalden, Northridge (los Angeles), CA 91324
MLS# CRSR25256206Listed by: COLDWELL BANKER QUALITY PROPERTIES - New
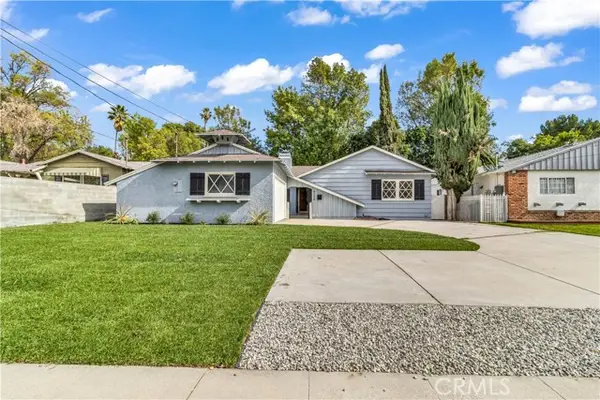 $799,900Active3 beds 2 baths1,584 sq. ft.
$799,900Active3 beds 2 baths1,584 sq. ft.8308 Zelzah, Northridge (los Angeles), CA 91325
MLS# CROC25264826Listed by: ACT RE SERVICES, INC. - New
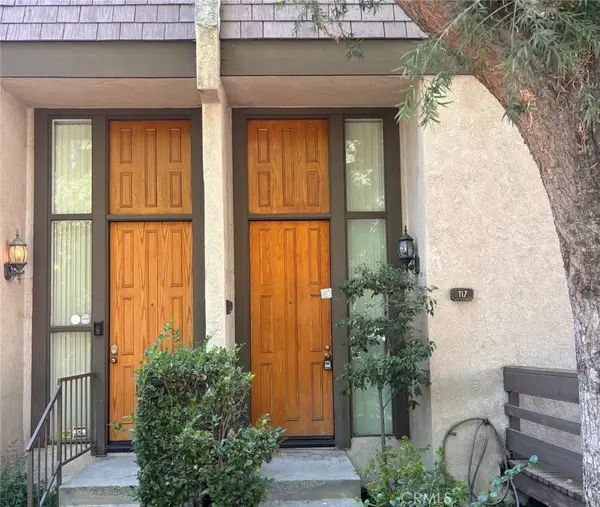 $700,000Active3 beds 3 baths1,576 sq. ft.
$700,000Active3 beds 3 baths1,576 sq. ft.9000 Vanalden Avenue #117, Northridge, CA 91324
MLS# GD25264067Listed by: JOHNHART REAL ESTATE - New
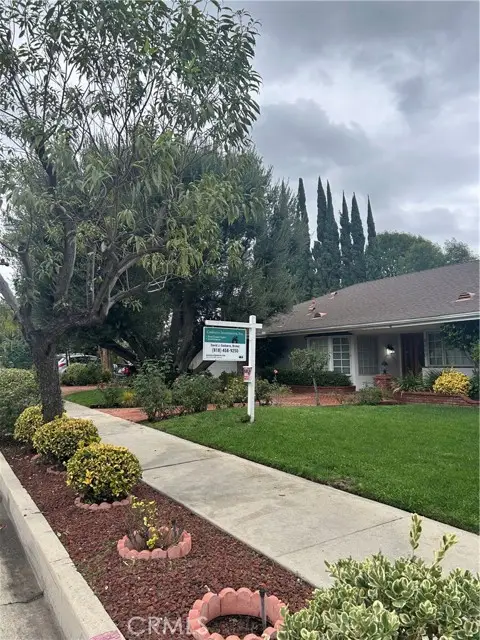 $1,399,000Active4 beds 3 baths2,793 sq. ft.
$1,399,000Active4 beds 3 baths2,793 sq. ft.9660 Vanalden, Northridge (los Angeles), CA 91324
MLS# CRSR25262469Listed by: GASBARRO INVESTMENTS,INC. - New
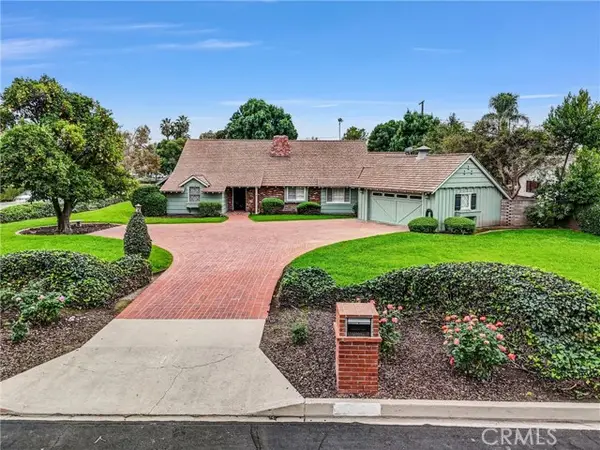 $1,650,000Active5 beds 3 baths2,565 sq. ft.
$1,650,000Active5 beds 3 baths2,565 sq. ft.17300 Sunburst, Northridge (los Angeles), CA 91325
MLS# CRSR25263007Listed by: ELEMENT RE, INC - New
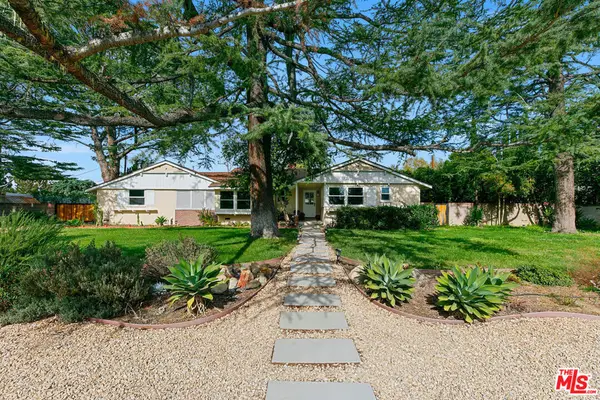 $1,095,000Active3 beds 2 baths1,319 sq. ft.
$1,095,000Active3 beds 2 baths1,319 sq. ft.17055 Gresham Street, Sherwood Forest, CA 91325
MLS# 25619115Listed by: COMPASS - New
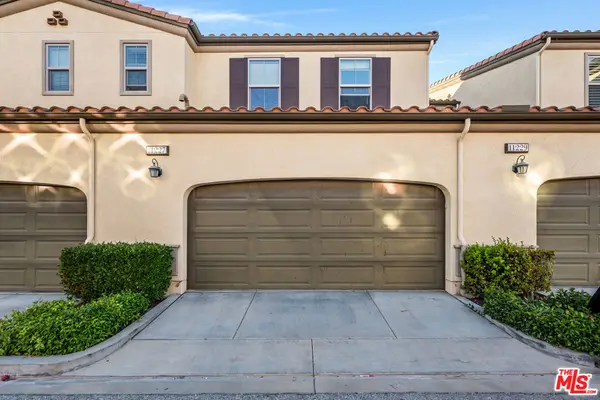 $918,000Active3 beds 3 baths1,485 sq. ft.
$918,000Active3 beds 3 baths1,485 sq. ft.11227 Paseo Sonesta, Northridge, CA 91326
MLS# 25619861Listed by: HOFFMAN THEUS 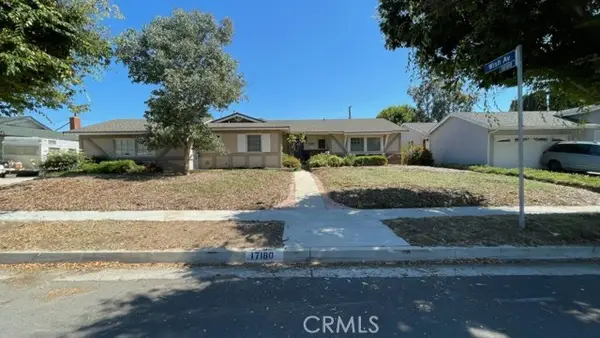 $735,000Pending4 beds 3 baths1,789 sq. ft.
$735,000Pending4 beds 3 baths1,789 sq. ft.17180 Mayall, Northridge (los Angeles), CA 91325
MLS# CROC25259073Listed by: BANKERS INVESTMENT GROUP INC.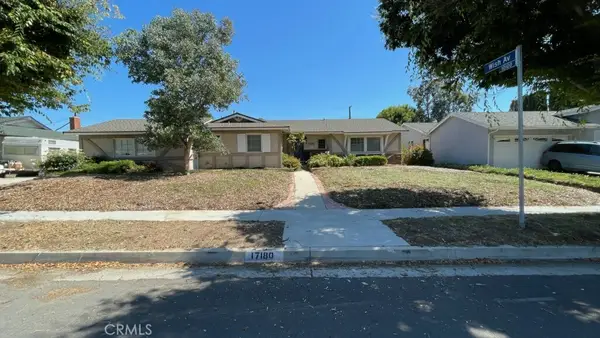 $735,000Pending4 beds 3 baths1,789 sq. ft.
$735,000Pending4 beds 3 baths1,789 sq. ft.17180 Mayall, Northridge, CA 91325
MLS# OC25259073Listed by: BANKERS INVESTMENT GROUP INC.- New
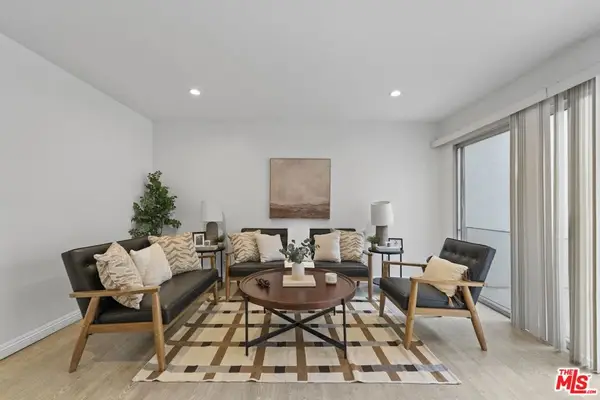 $597,000Active3 beds 3 baths1,322 sq. ft.
$597,000Active3 beds 3 baths1,322 sq. ft.18518 Mayall Street #H, Northridge, CA 91324
MLS# 25619533Listed by: HST PROPERTIES, INC.
