14025 Bayside Drive, Norwalk, CA 90650
Local realty services provided by:Better Homes and Gardens Real Estate Clarity
14025 Bayside Drive,Norwalk, CA 90650
$445,000
- 1 Beds
- 1 Baths
- 848 sq. ft.
- Condominium
- Active
Listed by: jose perez
Office: century 21 allstars
MLS#:DW25259102
Source:CRMLS
Price summary
- Price:$445,000
- Price per sq. ft.:$524.76
- Monthly HOA dues:$450
About this home
Welcome to Benton Bay, a beautifully maintained, gated community surrounded by tranquil ponds, mature trees, and resort-style amenities. This upgraded 1-bedroom, 1-bath upstairs end-unit condo offers comfort, style, and convenience all in one inviting package. Step inside to a bright, open living space featuring laminate flooring installed just two years ago. The updated kitchen boasts modern cabinetry and sleek finishes, while the remodeled bathroom adds a touch of spa-like relaxation. Enjoy the convenience of an in-unit laundry closet and the comfort of a walk-in closet in the spacious primary bedroom. Relax on your private balcony overlooking the lush community landscaping, or take advantage of the outstanding amenities—including a sparkling pool, fitness center, tennis courts, and a dog park perfect for your four-legged friends. This home also includes one assigned carport plus plenty of guest parking for visitors. Ideally located near shopping, dining, and freeway access, Benton Bay offers a serene retreat with easy urban convenience. Perfect for first-time buyers, young professionals, or downsizers seeking a low-maintenance lifestyle, this move-in-ready home is a true gem in one of Norwalk’s most desirable communities.
Contact an agent
Home facts
- Year built:1976
- Listing ID #:DW25259102
- Added:102 day(s) ago
- Updated:February 23, 2026 at 03:25 PM
Rooms and interior
- Bedrooms:1
- Total bathrooms:1
- Full bathrooms:1
- Flooring:Laminate
- Living area:848 sq. ft.
Heating and cooling
- Cooling:Wall Window Units
- Heating:Wall Furnance
Structure and exterior
- Roof:Asphalt, Shingle
- Year built:1976
- Building area:848 sq. ft.
- Lot area:3.29 Acres
- Construction Materials:Wood Siding
- Exterior Features:Wood
- Foundation Description:Slab
- Levels:2 Story
Schools
- High school:Norwalk
- Middle school:Corvallis
Utilities
- Water:Public, Water Connected
- Sewer:Public Sewer, Sewer Connected
Finances and disclosures
- Price:$445,000
- Price per sq. ft.:$524.76
Features and amenities
- Laundry features:Inside
- Amenities:Balcony, Beamed Ceilings, Carbon Monoxide (CO2) Detector, High Ceilings, Multiple Staircases, Open Floor Plan, Quartz Counters, Walk In Closets
- Pool features:Association, Community, Fenced, In Ground, Pool
New listings near 14025 Bayside Drive
- Open Sat, 12 to 3pmNew
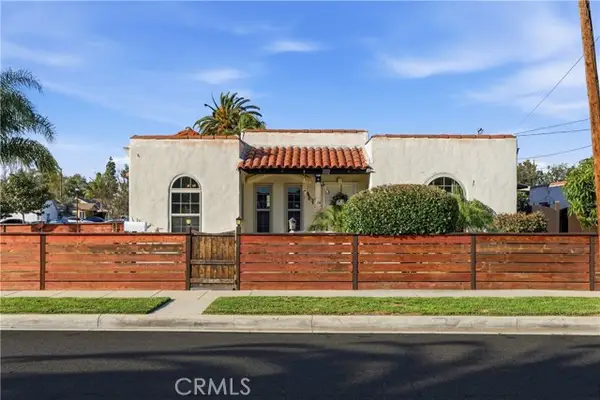 $699,000Active2 beds 2 baths852 sq. ft.
$699,000Active2 beds 2 baths852 sq. ft.12139 Lindale, Norwalk, CA 90650
MLS# PW26043622Listed by: REALTY ONE GROUP WEST - New
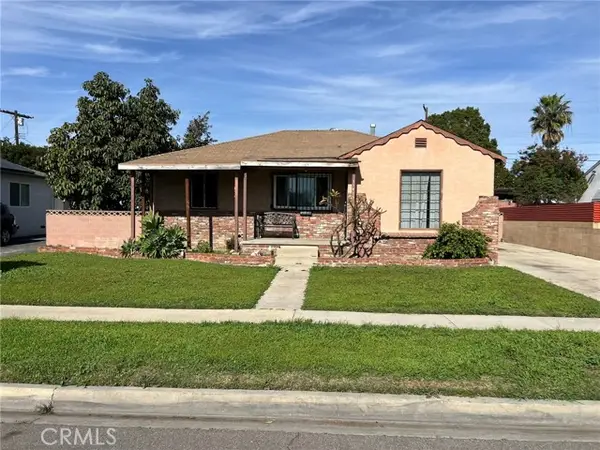 $569,000Active3 beds 1 baths1,006 sq. ft.
$569,000Active3 beds 1 baths1,006 sq. ft.11415 Mapledale, Norwalk, CA 90650
MLS# PW26043475Listed by: MAJOR LEAGUE PROPERTIES - New
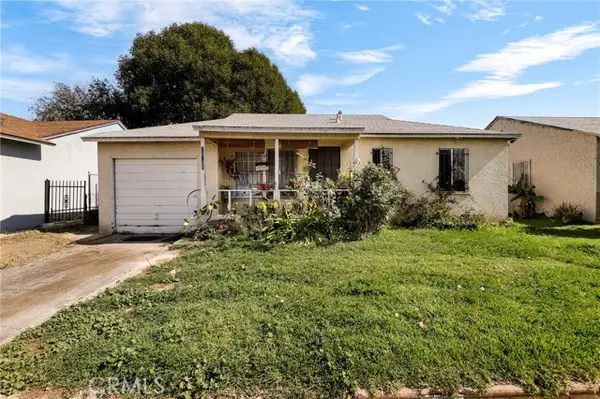 $680,000Active2 beds 1 baths1,066 sq. ft.
$680,000Active2 beds 1 baths1,066 sq. ft.13926 Norwalk Boulevard, Norwalk, CA 90650
MLS# OC26030577Listed by: REDFIN - New
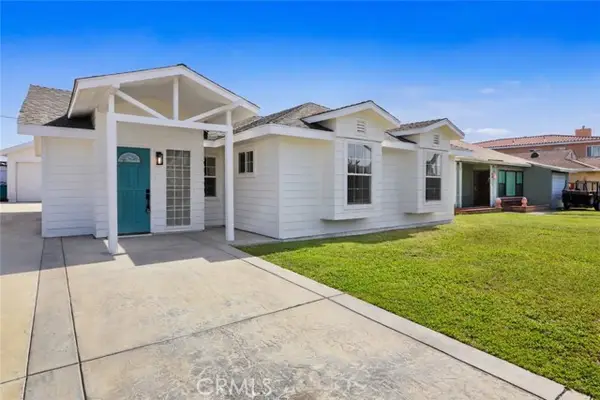 $849,000Active3 beds 2 baths1,800 sq. ft.
$849,000Active3 beds 2 baths1,800 sq. ft.13118 Volunteer, Norwalk, CA 90650
MLS# OC26042840Listed by: EXP REALTY OF CALIFORNIA INC - Open Sat, 3 to 5pmNew
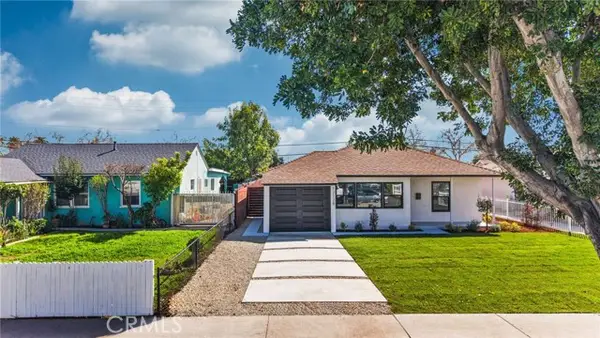 $775,000Active3 beds 2 baths1,089 sq. ft.
$775,000Active3 beds 2 baths1,089 sq. ft.12128 Pantheon, Norwalk, CA 90650
MLS# DW26042705Listed by: J A T S ENTERPRISES, INC. - Open Sat, 12 to 3pmNew
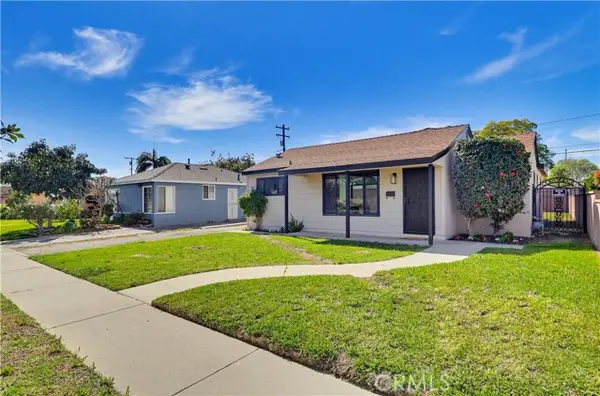 $799,000Active3 beds 1 baths1,130 sq. ft.
$799,000Active3 beds 1 baths1,130 sq. ft.11727 Crossdale, Norwalk, CA 90650
MLS# PW26042627Listed by: ELEVATE REAL ESTATE AGENCY - Open Sun, 1 to 4pmNew
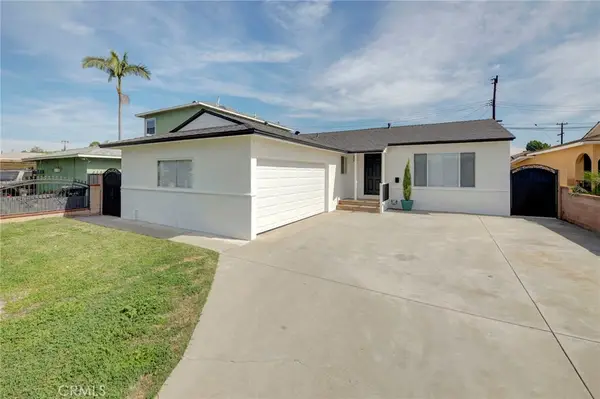 $849,000Active3 beds 1 baths1,149 sq. ft.
$849,000Active3 beds 1 baths1,149 sq. ft.13832 Bechard, Norwalk, CA 90650
MLS# PW26041649Listed by: CENTURY 21 AFFILIATED - New
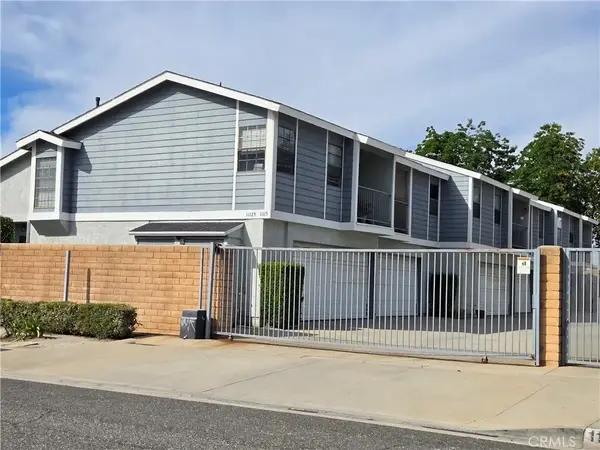 $558,000Active2 beds 3 baths1,077 sq. ft.
$558,000Active2 beds 3 baths1,077 sq. ft.11123 Lyndora, Norwalk, CA 90650
MLS# PW26039376Listed by: COLDWELL BANKER BEST REALTY - New
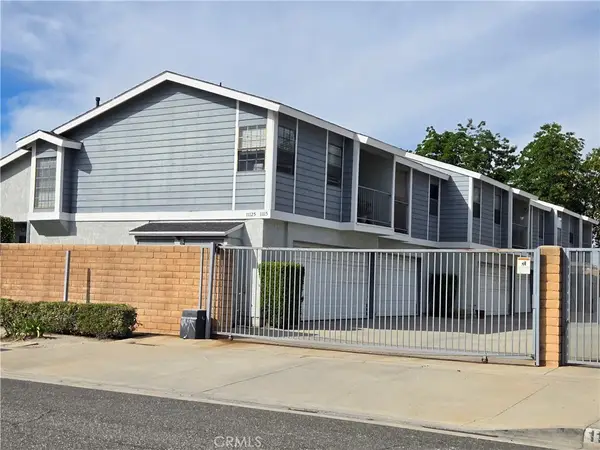 $558,000Active2 beds 3 baths1,077 sq. ft.
$558,000Active2 beds 3 baths1,077 sq. ft.11123 Lyndora, Norwalk, CA 90650
MLS# PW26039376Listed by: COLDWELL BANKER BEST REALTY - New
 $610,000Active2 beds 1 baths768 sq. ft.
$610,000Active2 beds 1 baths768 sq. ft.11627 Adonis, Norwalk, CA 90650
MLS# SW26031338Listed by: BEST RATE FINANCE AND REALTY

