43 Ferdinand Way, Novato, CA 94949
Local realty services provided by:Better Homes and Gardens Real Estate Reliance Partners
43 Ferdinand Way,Novato, CA 94949
$1,199,000
- 3 Beds
- 3 Baths
- 1,615 sq. ft.
- Single family
- Active
Listed by: lucy zhang
Office: compass
MLS#:41106107
Source:Bay East, CCAR, bridgeMLS
Price summary
- Price:$1,199,000
- Price per sq. ft.:$742.41
- Monthly HOA dues:$16.67
About this home
Welcome to 43 Ferdinand Way—a charming and thoughtfully updated home in the highly desirable Hamilton neighborhood of South Novato. This home offers a smart layout and a long list of recent improvements, all in a peaceful setting with no homes directly behind. Interior and garage walls, ceilings, trim, stair handrails, and baseboards have all been recently painted, creating a clean and cohesive look. The staircase and entire upper level were upgraded from carpet to stylish laminate flooring. The upstairs layout was reconfigured to a Jack and Jill bathroom, enhanced with a new sliding door for shared access. In the dining area, a built-in cabinet and partial wall were removed to create a more open floor plan. Additional enhancements include Tesla EV Charger, low-maintenance front yard landscaping, storage cabinets in the primary bedroom closet, new recessed lights in the dining room, new light fixtures in both kids’ bedrooms, and a swing-arm wall lamp in the primary bedroom and all new electrical outlets etc. Just minutes from the Bay Trail, local parks, SMART train, shopping, dining, swimming pools and schools.
Contact an agent
Home facts
- Year built:1999
- Listing ID #:41106107
- Added:210 day(s) ago
- Updated:February 10, 2026 at 02:31 PM
Rooms and interior
- Bedrooms:3
- Total bathrooms:3
- Full bathrooms:2
- Rooms Total:8
- Flooring:Concrete, Laminate, Tile
- Kitchen Description:Built-in Oven, Dishwasher, Gas Range, Gas Range/Cooktop, Microwave, Oven, Refrigerator
- Living area:1,615 sq. ft.
Heating and cooling
- Cooling:Central Air
- Heating:Central
Structure and exterior
- Roof:Cement
- Year built:1999
- Building area:1,615 sq. ft.
- Lot area:0.11 Acres
- Lot Features:Landscaped
- Architectural Style:Traditional
- Construction Materials:Stucco
- Exterior Features:Back Yard
Utilities
- Water:Water District
Finances and disclosures
- Price:$1,199,000
- Price per sq. ft.:$742.41
Features and amenities
- Appliances:Dishwasher, Dryer, Gas Range, Gas Water Heater, Microwave, Oven, Refrigerator, Washer
- Laundry features:Cabinets, Dryer, Laundry Closet, Washer
- Amenities:Gas Water Heater
New listings near 43 Ferdinand Way
- Open Fri, 1 to 2:30pmNew
 $1,625,000Active-- beds -- baths3,900 sq. ft.
$1,625,000Active-- beds -- baths3,900 sq. ft.46 Grass Court, NOVATO, CA 94949
MLS# 82035885Listed by: JEFREY HENDERSON, BROKER - New
 $450,000Active3 beds 1 baths1,915 sq. ft.
$450,000Active3 beds 1 baths1,915 sq. ft.355 Grandview Avenue, Novato, CA 94945
MLS# 326014163Listed by: REALHOME SERVICES AND SOLUTIONS, INC. 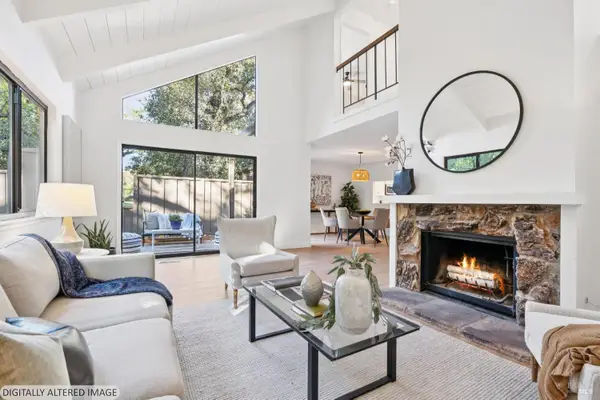 $695,000Pending3 beds 2 baths1,582 sq. ft.
$695,000Pending3 beds 2 baths1,582 sq. ft.803 Indian Way, Novato, CA 94949
MLS# 326004137Listed by: SOTHEBY'S INTERNATIONAL REALTY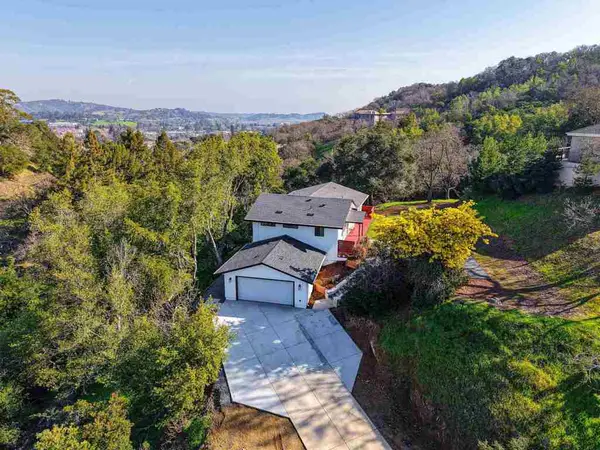 $1,659,888Active4 beds 4 baths3,076 sq. ft.
$1,659,888Active4 beds 4 baths3,076 sq. ft.612 612 Canyon Rd, Novato, CA 94947
MLS# 41122053Listed by: EXCEL REALTY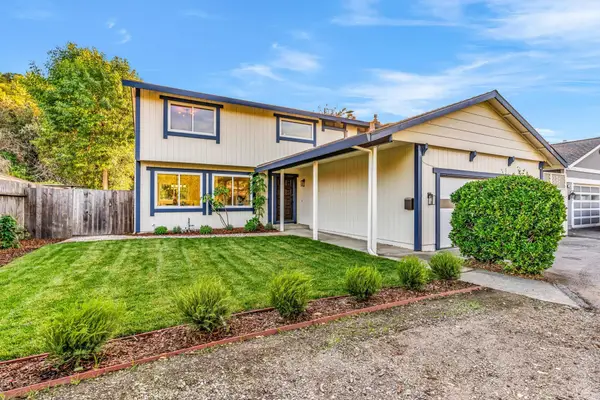 $1,249,000Active4 beds 3 baths2,342 sq. ft.
$1,249,000Active4 beds 3 baths2,342 sq. ft.508 San Marin Dr, Novato, CA 94945
MLS# 41121719Listed by: ALLIANCE BAY REALTY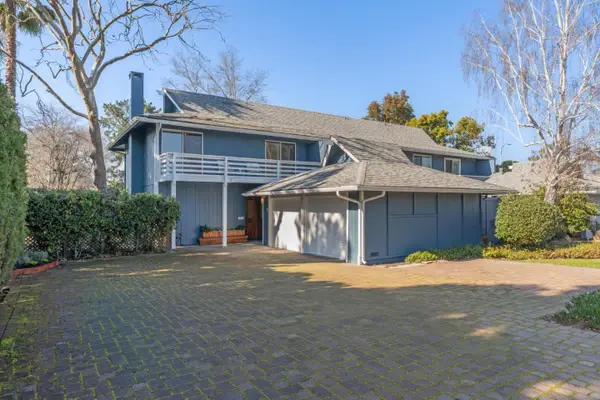 $919,000Active3 beds 3 baths1,342 sq. ft.
$919,000Active3 beds 3 baths1,342 sq. ft.93 Caribe Isle, NOVATO, CA 94949
MLS# 82025404Listed by: KW ADVISORS $1,549,777Pending4 beds 5 baths3,110 sq. ft.
$1,549,777Pending4 beds 5 baths3,110 sq. ft.44 Brookline Drive, Novato, CA 94949
MLS# 41120529Listed by: COMPASS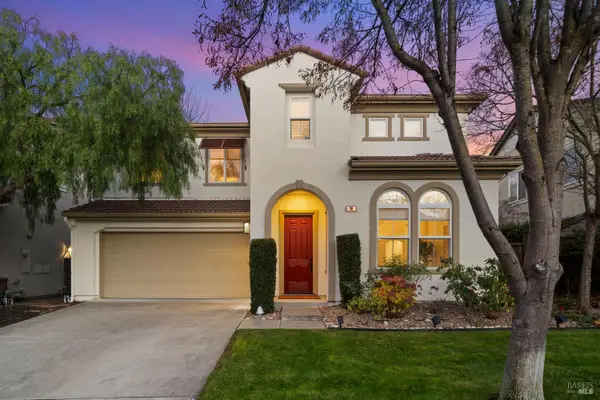 $1,549,000Active4 beds 3 baths2,832 sq. ft.
$1,549,000Active4 beds 3 baths2,832 sq. ft.46 Waterbury Lane, Novato, CA 94949
MLS# 325103431Listed by: COMPASS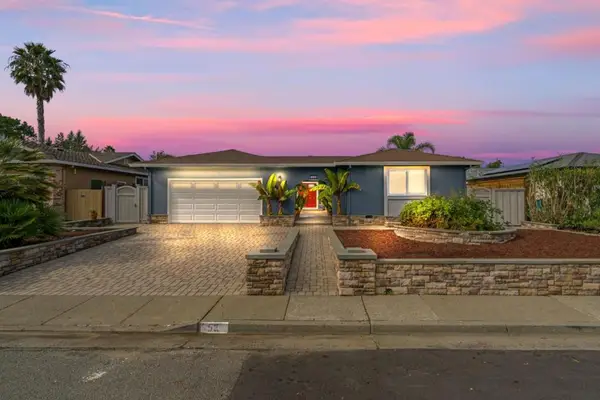 $1,198,000Pending4 beds 2 baths2,056 sq. ft.
$1,198,000Pending4 beds 2 baths2,056 sq. ft.52 Leland Drive, Novato, CA 94947
MLS# ML82027251Listed by: EXP REALTY OF CALIFORNIA INC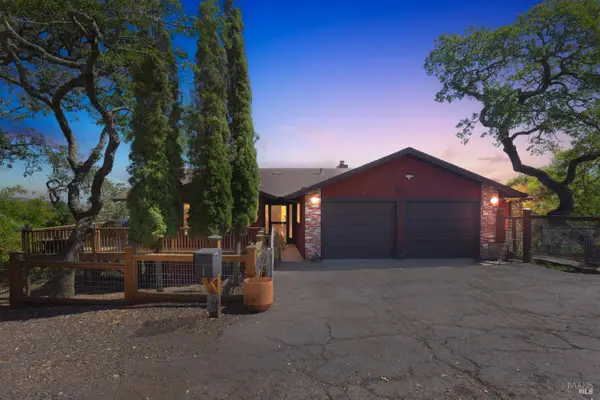 $1,400,000Active3 beds 4 baths2,319 sq. ft.
$1,400,000Active3 beds 4 baths2,319 sq. ft.1 Green Point Lane, Novato, CA 94945
MLS# 325087898Listed by: MCJAB INC.

