615 Manuel Dr, Novato, CA 94945
Local realty services provided by:Better Homes and Gardens Real Estate Royal & Associates
Listed by:derrick tyler
Office:red oak realty
MLS#:41107229
Source:CA_BRIDGEMLS
Price summary
- Price:$870,000
- Price per sq. ft.:$557.69
About this home
Back on the Market through no fault of the property. This light-filled and welcoming, this single-level 4BD/2BA home in Novato’s Popular Terrace neighborhood offers comfort, charm, and meaningful updates including multiple A/C & heating Mini-splits to keep you cool during hot summer and autumn days. The open-concept living, dining, and kitchen areas flow seamlessly together, with a view straight through to the spacious backyard framed by towering redwood trees. The kitchen features stone countertops, stainless appliances, and a passthrough window to the adjacent family room, perfect for easy connection. The large primary suite, converted by a prior owner, includes a generous front-facing window and an updated bath with elegant patterned tile and a walk-in shower. Recent improvements include new ceiling fans, fresh paint and trim, and new sheetrock in the family room. Outside, the backyard invites play and entertaining with mature fruit trees, a concrete patio, and freshly planted grass. Enjoy a close-knit community, a quiet and peaceful setting, and an ideal location near parks, downtown, SMART train, and commuter routes.
Contact an agent
Home facts
- Year built:1952
- Listing ID #:41107229
- Added:58 day(s) ago
- Updated:October 03, 2025 at 02:59 PM
Rooms and interior
- Bedrooms:4
- Total bathrooms:2
- Full bathrooms:2
- Living area:1,560 sq. ft.
Heating and cooling
- Cooling:Ceiling Fan(s), Multi Units
- Heating:Fireplace(s), Wall Furnace
Structure and exterior
- Year built:1952
- Building area:1,560 sq. ft.
- Lot area:0.18 Acres
Finances and disclosures
- Price:$870,000
- Price per sq. ft.:$557.69
New listings near 615 Manuel Dr
- New
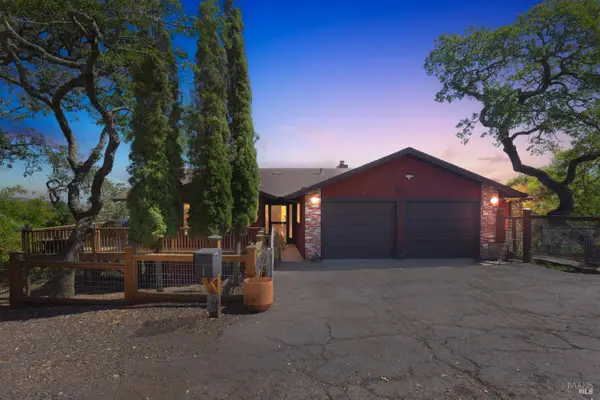 $1,500,000Active3 beds 4 baths2,319 sq. ft.
$1,500,000Active3 beds 4 baths2,319 sq. ft.1 Green Point Lane, Novato, CA 94945
MLS# 325087898Listed by: MCJAB INC. - New
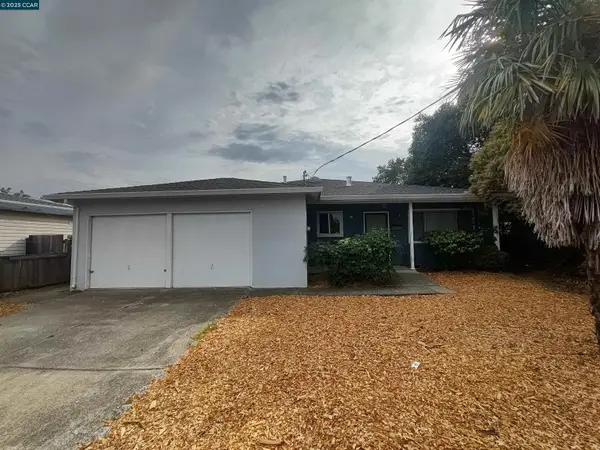 $749,000Active4 beds 2 baths1,424 sq. ft.
$749,000Active4 beds 2 baths1,424 sq. ft.1665 Center Rd, Novato, CA 94947
MLS# 41113382Listed by: KEENAN HOWARD REALTY, INC. - Open Sat, 12 to 2pmNew
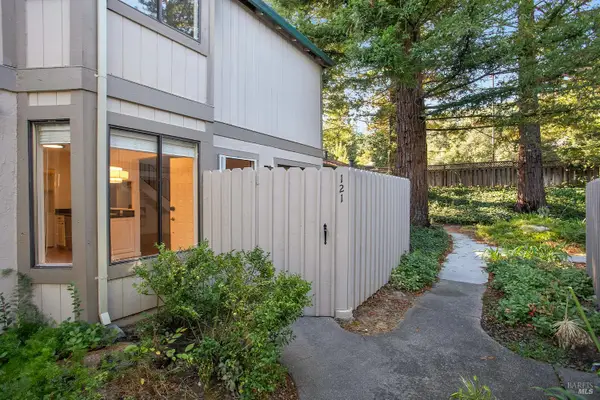 $550,000Active2 beds 1 baths990 sq. ft.
$550,000Active2 beds 1 baths990 sq. ft.121 Cheda Lane, Novato, CA 94947
MLS# 325087271Listed by: COMPASS - New
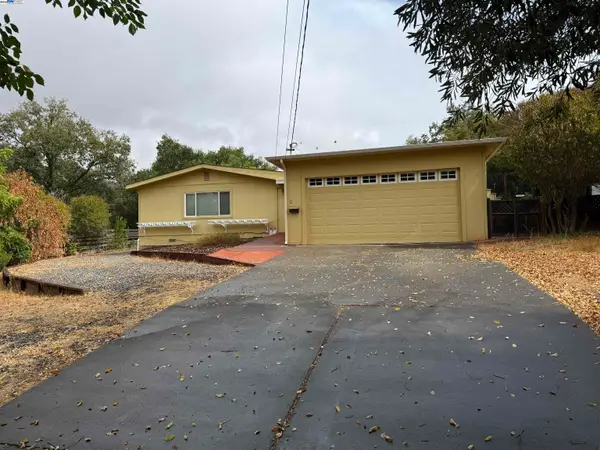 $729,900Active2 beds 2 baths1,216 sq. ft.
$729,900Active2 beds 2 baths1,216 sq. ft.2062 Feliz Rd, Novato, CA 94945
MLS# 41113278Listed by: ABNDT REAL ESTATE - New
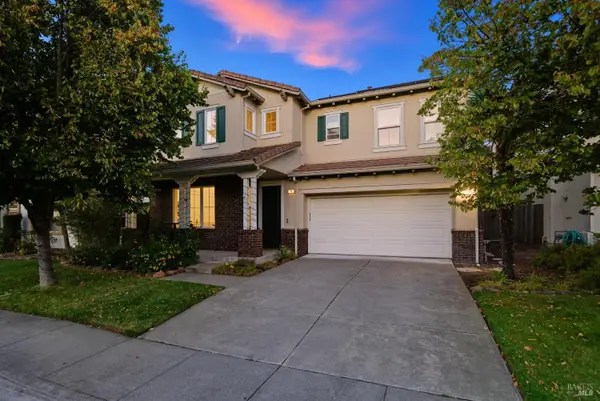 $8,850Active3 beds 3 baths2,568 sq. ft.
$8,850Active3 beds 3 baths2,568 sq. ft.42 Waterbury Lane, Novato, CA 94949
MLS# 325086917Listed by: COMPASS - New
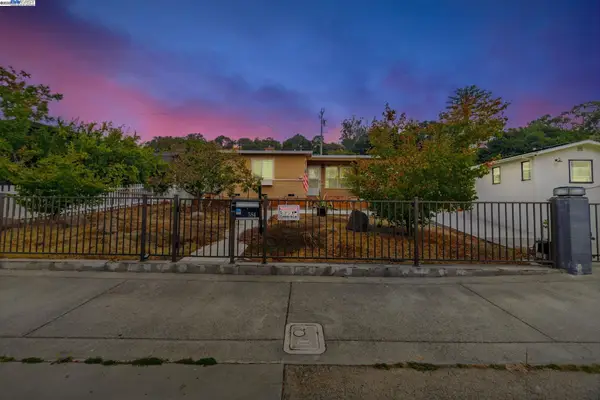 $799,000Active2 beds 2 baths1,200 sq. ft.
$799,000Active2 beds 2 baths1,200 sq. ft.584 Fernando Dr, Novato, CA 94945
MLS# 41112713Listed by: GUIDE REAL ESTATE - New
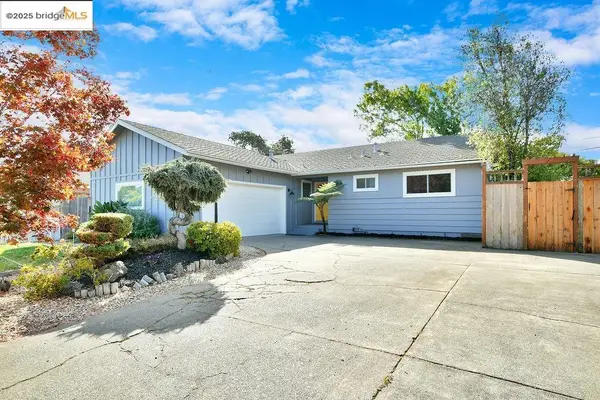 $974,999Active3 beds 2 baths1,152 sq. ft.
$974,999Active3 beds 2 baths1,152 sq. ft.2449 Center Rd, NOVATO, CA 94947
MLS# 41112687Listed by: REAL BROKERAGE TECHNOLOGIES - New
 $974,999Active3 beds 2 baths1,152 sq. ft.
$974,999Active3 beds 2 baths1,152 sq. ft.2449 Center Rd, Novato, CA 94947
MLS# 41112687Listed by: REAL BROKERAGE TECHNOLOGIES 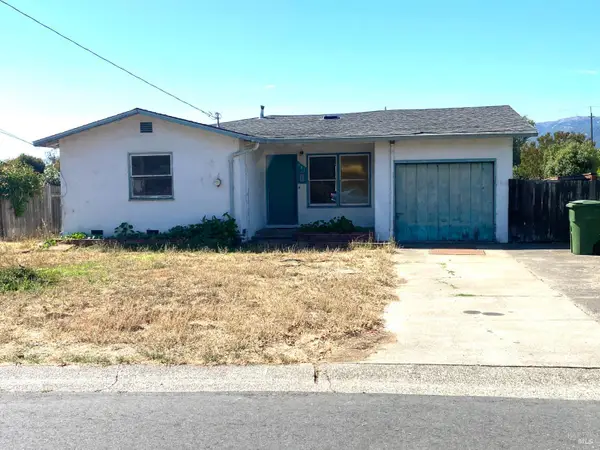 $599,000Active3 beds 1 baths972 sq. ft.
$599,000Active3 beds 1 baths972 sq. ft.581 Louis Drive, Novato, CA 94945
MLS# 325081227Listed by: TRUST PROPERTIES USA, INC.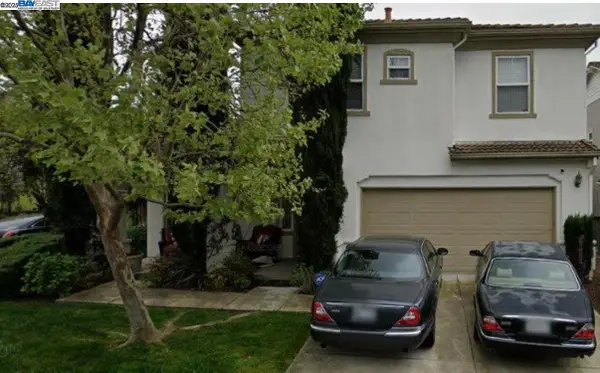 $1,450,000Active5 beds 3 baths3,022 sq. ft.
$1,450,000Active5 beds 3 baths3,022 sq. ft.3 Marblehead Ln, Novato, CA 94949
MLS# 41110271Listed by: ASHBY & GRAFF
