10971 Adobe Road, Oak Hills, CA 92344
Local realty services provided by:Better Homes and Gardens Real Estate Royal & Associates
10971 Adobe Road,Oak Hills, CA 92344
$599,900
- 4 Beds
- 2 Baths
- 2,150 sq. ft.
- Single family
- Active
Listed by:kimberly jarrard
Office:re/max freedom
MLS#:CRHD25221816
Source:CA_BRIDGEMLS
Price summary
- Price:$599,900
- Price per sq. ft.:$279.02
About this home
***Beautifully Renovated Oak Hills Horse Property*** Welcome to this stunning open-concept home featuring gorgeous dark flooring, a cozy wood-burning stove with stone hearth, and ceiling fans throughout**Enjoy spacious rooms filled with natural light and breathtaking views of both the mountains and city lights** ***Just off the kitchen is a sunroom (not included in square footage) perfect for relaxing year-round/Office/Playroom or just that additional square footage that is needed***A massive indoor laundry room with ample cabinetry adds convenience and functionality*** ***Situated on a large lot in the highly desirable Snowline School District, this property is ideal for those seeking space and versatility** With fenced areas for goats, pigs, and chickens (complete with a chicken coop), it’s ready for homesteading or hobby farming***There is a fenced yard, mature trees, and wide-open views complete the setting**Bring your toys, animals or big trucks, this one has room for it all!!
Contact an agent
Home facts
- Year built:1988
- Listing ID #:CRHD25221816
- Added:5 day(s) ago
- Updated:September 29, 2025 at 04:53 PM
Rooms and interior
- Bedrooms:4
- Total bathrooms:2
- Full bathrooms:2
- Living area:2,150 sq. ft.
Heating and cooling
- Cooling:Ceiling Fan(s), Central Air, Wall/Window Unit(s)
- Heating:Propane, Wood Stove
Structure and exterior
- Year built:1988
- Building area:2,150 sq. ft.
- Lot area:2.24 Acres
Finances and disclosures
- Price:$599,900
- Price per sq. ft.:$279.02
New listings near 10971 Adobe Road
- New
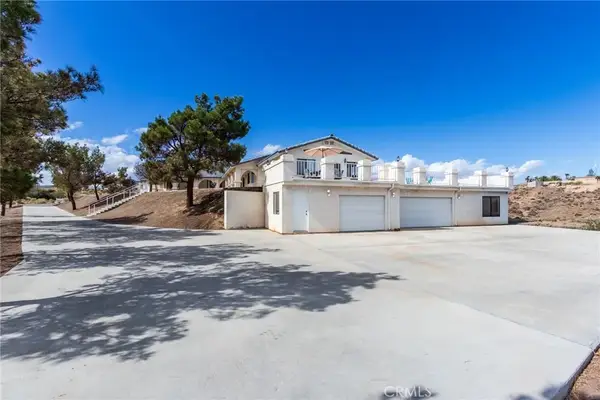 $749,900Active4 beds 3 baths3,560 sq. ft.
$749,900Active4 beds 3 baths3,560 sq. ft.8384 Highland Court, Oak Hills, CA 92344
MLS# HD25218030Listed by: RE/MAX FREEDOM - New
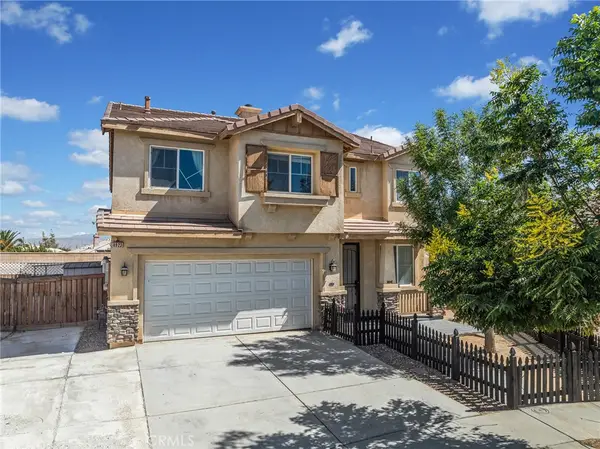 $519,000Active5 beds 3 baths2,512 sq. ft.
$519,000Active5 beds 3 baths2,512 sq. ft.8923 Azalea Springs Road, Oak Hills, CA 92344
MLS# HD25226606Listed by: COLDWELL BANKER HOME SOURCE - New
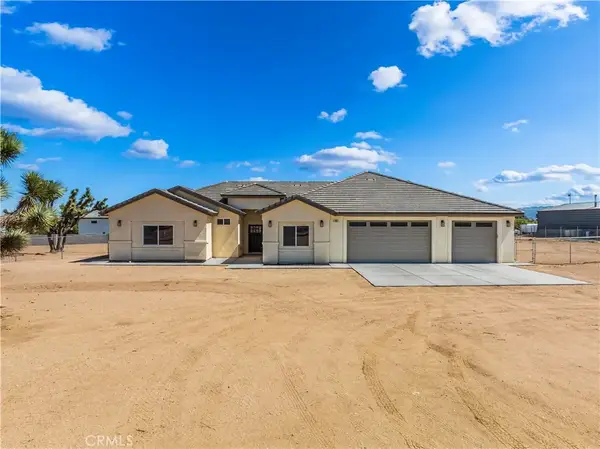 $699,500Active4 beds 3 baths2,493 sq. ft.
$699,500Active4 beds 3 baths2,493 sq. ft.7453 Daisy Road, Oak Hills, CA 92344
MLS# SW25224950Listed by: LPT REALTY, INC - New
 $120,000Active0 Acres
$120,000Active0 Acres0 Kittering Road, Oak Hills, CA 92344
MLS# HD25217664Listed by: RE/MAX FREEDOM - New
 $799,000Active4 beds 4 baths2,756 sq. ft.
$799,000Active4 beds 4 baths2,756 sq. ft.9957 Silver Palm, Oak Hills, CA 92344
MLS# HD25224884Listed by: EXP REALTY OF SOUTHERN CA INC. - New
 $420,000Active3 beds 2 baths1,708 sq. ft.
$420,000Active3 beds 2 baths1,708 sq. ft.10975 Decker, Oak Hills, CA 92344
MLS# HD25224381Listed by: COLDWELL BANKER HOME SOURCE  $494,900Pending4 beds 2 baths1,692 sq. ft.
$494,900Pending4 beds 2 baths1,692 sq. ft.7580 Loyola Avenue, Hesperia, CA 92345
MLS# SW25223277Listed by: CENTURY 21 MASTERS- New
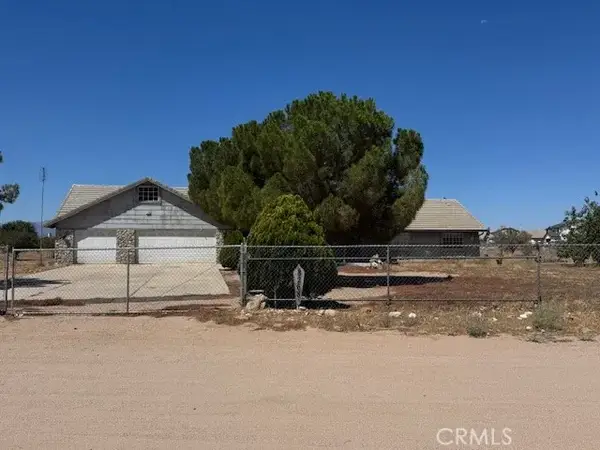 $511,000Active4 beds 2 baths2,573 sq. ft.
$511,000Active4 beds 2 baths2,573 sq. ft.8268 Mesa, Hesperia, CA 92344
MLS# OC25221279Listed by: ADVANCE ESTATE REALTY - New
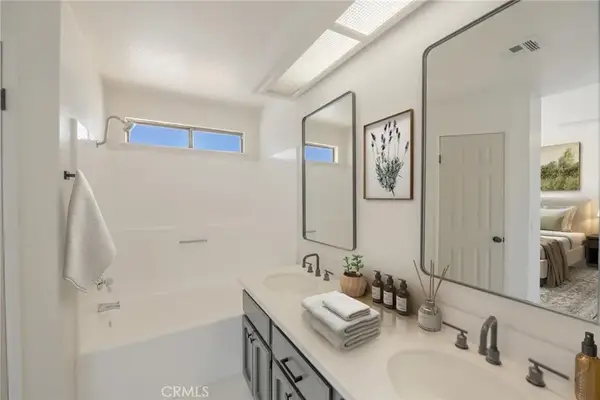 $499,900Active4 beds 2 baths1,720 sq. ft.
$499,900Active4 beds 2 baths1,720 sq. ft.13383 Buena Vista Dr., Hesperia, CA 92344
MLS# IV25218890Listed by: ELEVATE REAL ESTATE AGENCY
