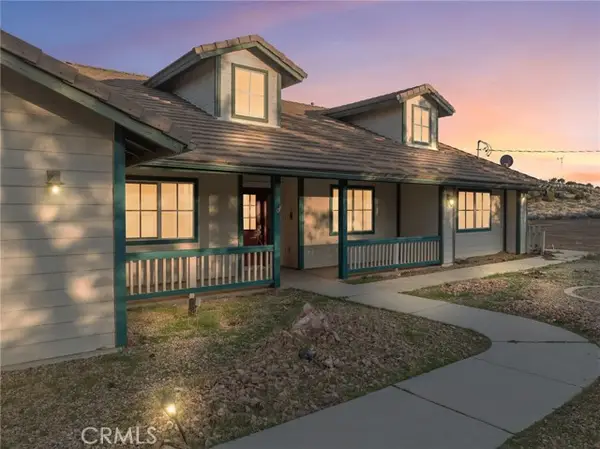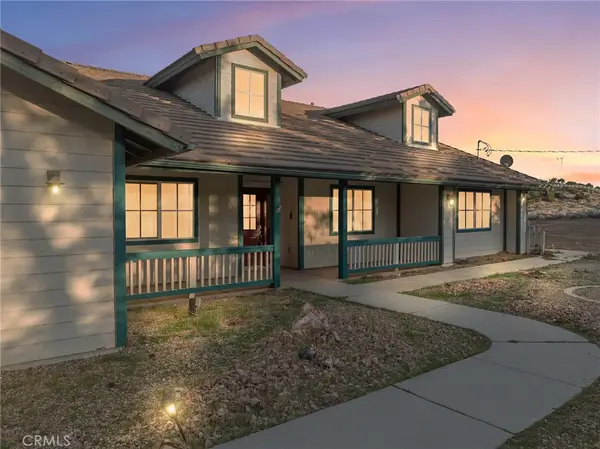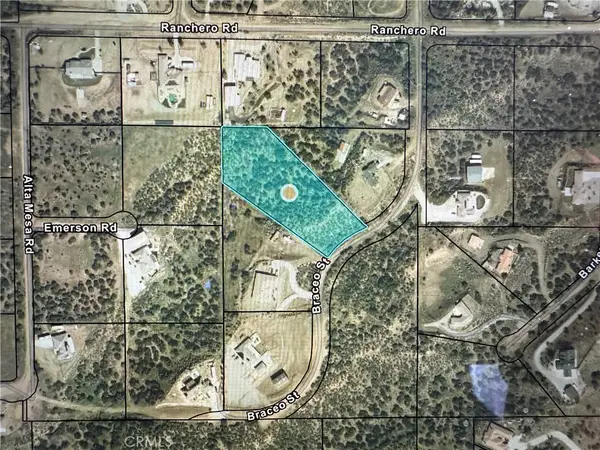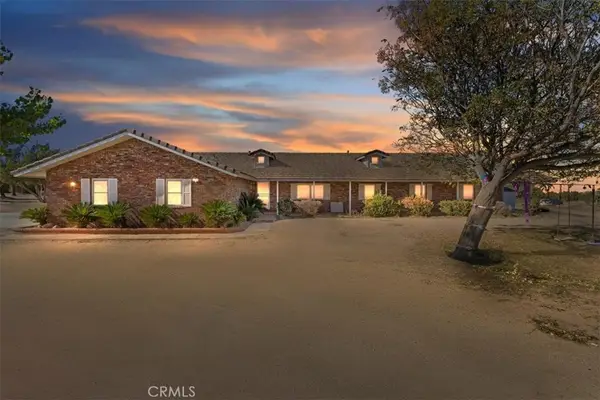12025 Prairie Trail, Oak Hills, CA 92344
Local realty services provided by:Better Homes and Gardens Real Estate Royal & Associates
12025 Prairie Trail,Oak Hills, CA 92344
$750,000
- 4 Beds
- 3 Baths
- 2,406 sq. ft.
- Single family
- Active
Listed by: jamie anderson
Office: terrasol realty
MLS#:CRIV25185611
Source:CAMAXMLS
Price summary
- Price:$750,000
- Price per sq. ft.:$311.72
About this home
PROPERTY WILL BE FULLY FENCED!! Stunning 4 Bed / 3 Bath Home in East Oak Hills, CA Welcome to this beautifully designed 2,406 sq. ft. home sitting on a prime 2-acre corner lot in desirable East Oak Hills. With modern upgrades, an open layout, and luxurious finishes, this property offers the perfect balance of style, comfort, and functionality. Property Features: 4 Bedrooms | 3 Bathrooms | 2,406 Sq. Ft. 3-Car Garage with ample storage Paid-off solar system for energy efficiency Tankless water heater & instant hot water at kitchen sink Double French door entry for grand curb appeal Large front & back patios perfect for entertaining Front yard landscaping with irrigation system. Chef's Kitchen: Oversized kitchen island with seating Quartz countertops 36-inch cooktop with double ovens Bright & open design with plenty of storage. Master Retreat: Spacious master suite with backyard slider Free-standing soaking tub & digital walk-in shower Huge walk-in closet connected directly to the laundry room for convenience. Modern Living Upgrades: Oversized living room slider for indoor-outdoor flow Pre-wired for cameras & speakers throughout Large walk-in closets in every room. Location Highlights: Easy access to the freeway – ideal for commuters Situated on a corner lot for added privacy This
Contact an agent
Home facts
- Year built:2025
- Listing ID #:CRIV25185611
- Added:95 day(s) ago
- Updated:November 25, 2025 at 02:46 PM
Rooms and interior
- Bedrooms:4
- Total bathrooms:3
- Full bathrooms:3
- Living area:2,406 sq. ft.
Heating and cooling
- Cooling:Ceiling Fan(s), Central Air, ENERGY STAR Qualified Equipment
- Heating:Central, Heat Pump
Structure and exterior
- Roof:Tile
- Year built:2025
- Building area:2,406 sq. ft.
- Lot area:2.08 Acres
Utilities
- Water:Public
Finances and disclosures
- Price:$750,000
- Price per sq. ft.:$311.72
New listings near 12025 Prairie Trail
- New
 $124,999Active0.78 Acres
$124,999Active0.78 Acres13582 Sage Street, Oak Hills, CA 92344
MLS# AR25264377Listed by: PLATLABS, INC. - New
 $675,000Active5 beds 3 baths3,325 sq. ft.
$675,000Active5 beds 3 baths3,325 sq. ft.8135 Winmar, Hesperia, CA 92344
MLS# CRHD25264074Listed by: COLDWELL BANKER HOME SOURCE - New
 $675,000Active5 beds 3 baths3,325 sq. ft.
$675,000Active5 beds 3 baths3,325 sq. ft.8135 Winmar, Hesperia, CA 92344
MLS# HD25264074Listed by: COLDWELL BANKER HOME SOURCE - New
 $195,000Active2.27 Acres
$195,000Active2.27 Acres0 Braceo Street, Oak Hills, CA 92344
MLS# CRSW25261281Listed by: EPIQUE REALTY - New
 $195,000Active2.27 Acres
$195,000Active2.27 Acres0 Braceo Street, Oak Hills, CA 92344
MLS# SW25261281Listed by: EPIQUE REALTY  $510,000Active4 beds 3 baths2,445 sq. ft.
$510,000Active4 beds 3 baths2,445 sq. ft.5378 Bellflower Street, Oak Hills, CA 92344
MLS# CRIG25258826Listed by: PONCE & PONCE REALTY, INC $899,000Active4 beds 4 baths3,225 sq. ft.
$899,000Active4 beds 4 baths3,225 sq. ft.10234 Clover Drive, Oak Hills, CA 92344
MLS# CRSR25259118Listed by: BABAYAN REALTY GROUP $549,999Active4 beds 2 baths2,388 sq. ft.
$549,999Active4 beds 2 baths2,388 sq. ft.12876 Cedar Street, Hesperia, CA 92344
MLS# CV25257825Listed by: COLDWELL BANKER BLACKSTONE RTY $899,000Active3 beds 3 baths3,157 sq. ft.
$899,000Active3 beds 3 baths3,157 sq. ft.9448 Braceo, Oak Hills, CA 92344
MLS# HD25256782Listed by: LUCKY REALTY $529,900Active4 beds 3 baths2,320 sq. ft.
$529,900Active4 beds 3 baths2,320 sq. ft.13816 Grant, Oak Hills, CA 92344
MLS# CRHD25253367Listed by: KEN PARKER, BROKER
