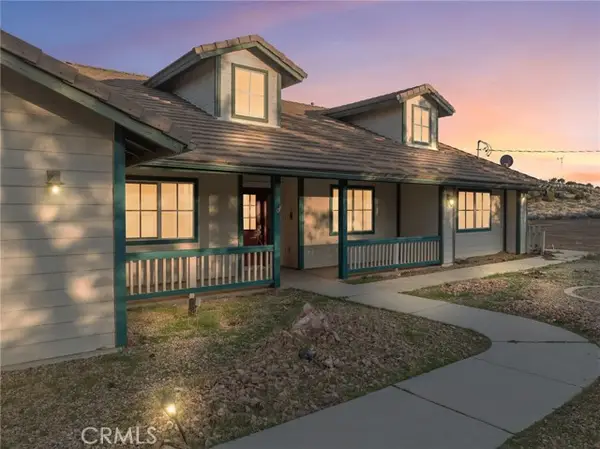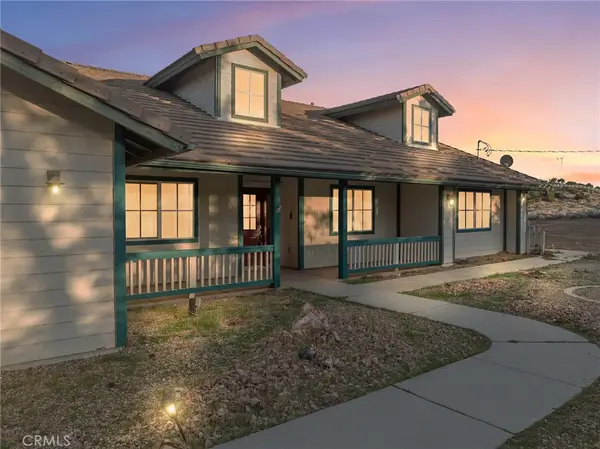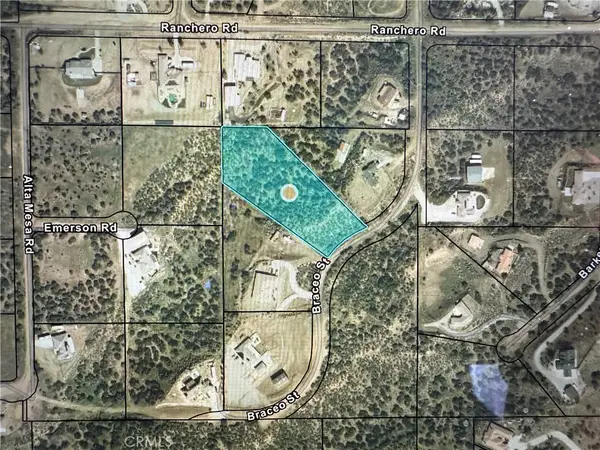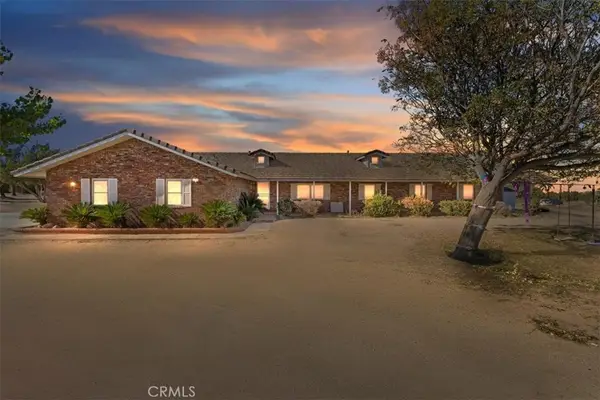12075 Lamplighter Lane, Oak Hills, CA 92344
Local realty services provided by:Better Homes and Gardens Real Estate Royal & Associates
12075 Lamplighter Lane,Oak Hills, CA 92344
$1,325,000
- 4 Beds
- 4 Baths
- 4,053 sq. ft.
- Single family
- Pending
Listed by: dena enborg
Office: give2give realty
MLS#:CRHD25160289
Source:CAMAXMLS
Price summary
- Price:$1,325,000
- Price per sq. ft.:$326.92
About this home
PRICE DROP TODAY! Welcome to this luxury resort style home in Oak Hills. Escape to this residence where every detail embodies luxury and comfort. This spacious home boasts a seamless flow between refined indoor living and the spectacular outdoor oasis, including oversized inground pool, jacuzzi and drop-down fire pit perfect for hosting a wedding or weekend gatherings, ground solar lighting, mature fruit trees that produce figs, apricots, pomegranate, and more. The gourmet kitchen is a chef's delight with oversized countertop, double oven, commercial size refrigerator and 2 sinks on opposite sides of the counter, while elegant living spaces provide the perfect backdrop for entertaining or quiet relaxation. Open floor plan with a fireplace and built-in bookshelves and plantation shutters throughout the home. Retreat to the lavish primary suite, or second primary suite on opposite sides of the home for privacy. First primary includes a spa-like bathroom for ultimate indulgence and fireplace for cozy evenings. tiled walk-in shower with glass tiles and separate soaking jet tub and 2 walk-in closets. The main home is over 4,000 SqFt with 4 bedrooms, plus an office for a possible 5th bedroom. 2 dining areas makes for a great room to host family and friends. Adding to this remarkable pr
Contact an agent
Home facts
- Year built:2003
- Listing ID #:CRHD25160289
- Added:123 day(s) ago
- Updated:November 26, 2025 at 08:18 AM
Rooms and interior
- Bedrooms:4
- Total bathrooms:4
- Full bathrooms:3
- Living area:4,053 sq. ft.
Heating and cooling
- Cooling:Ceiling Fan(s), Central Air
- Heating:Central
Structure and exterior
- Roof:Tile
- Year built:2003
- Building area:4,053 sq. ft.
- Lot area:2.77 Acres
Utilities
- Water:Public
Finances and disclosures
- Price:$1,325,000
- Price per sq. ft.:$326.92
New listings near 12075 Lamplighter Lane
- New
 $195,000Active2.27 Acres
$195,000Active2.27 Acres0 Cromdale Street, Hesperia, CA 92344
MLS# CV25266338Listed by: COLDWELL BANKER ENVISION - New
 $124,999Active0.78 Acres
$124,999Active0.78 Acres13582 Sage Street, Oak Hills, CA 92344
MLS# AR25264377Listed by: PLATLABS, INC. - New
 $675,000Active5 beds 3 baths3,325 sq. ft.
$675,000Active5 beds 3 baths3,325 sq. ft.8135 Winmar, Hesperia, CA 92344
MLS# CRHD25264074Listed by: COLDWELL BANKER HOME SOURCE - New
 $675,000Active5 beds 3 baths3,325 sq. ft.
$675,000Active5 beds 3 baths3,325 sq. ft.8135 Winmar, Hesperia, CA 92344
MLS# HD25264074Listed by: COLDWELL BANKER HOME SOURCE - New
 $195,000Active2.27 Acres
$195,000Active2.27 Acres0 Braceo Street, Oak Hills, CA 92344
MLS# CRSW25261281Listed by: EPIQUE REALTY - New
 $195,000Active2.27 Acres
$195,000Active2.27 Acres0 Braceo Street, Oak Hills, CA 92344
MLS# SW25261281Listed by: EPIQUE REALTY  $510,000Active4 beds 3 baths2,445 sq. ft.
$510,000Active4 beds 3 baths2,445 sq. ft.5378 Bellflower Street, Oak Hills, CA 92344
MLS# CRIG25258826Listed by: PONCE & PONCE REALTY, INC $899,000Active4 beds 4 baths3,225 sq. ft.
$899,000Active4 beds 4 baths3,225 sq. ft.10234 Clover Drive, Oak Hills, CA 92344
MLS# CRSR25259118Listed by: BABAYAN REALTY GROUP $549,999Pending4 beds 2 baths2,388 sq. ft.
$549,999Pending4 beds 2 baths2,388 sq. ft.12876 Cedar Street, Hesperia, CA 92344
MLS# CV25257825Listed by: COLDWELL BANKER BLACKSTONE RTY $899,000Active3 beds 3 baths3,157 sq. ft.
$899,000Active3 beds 3 baths3,157 sq. ft.9448 Braceo, Oak Hills, CA 92344
MLS# HD25256782Listed by: LUCKY REALTY
