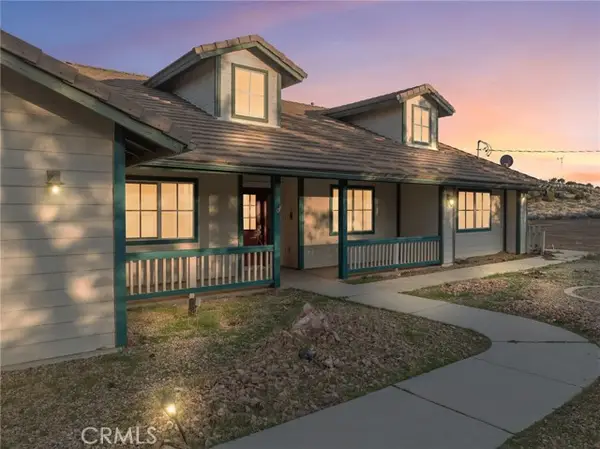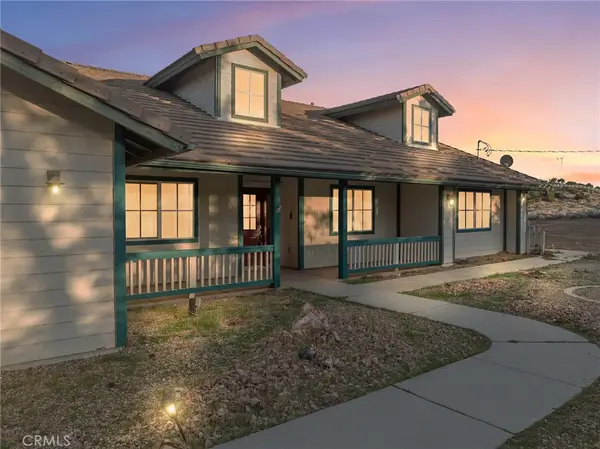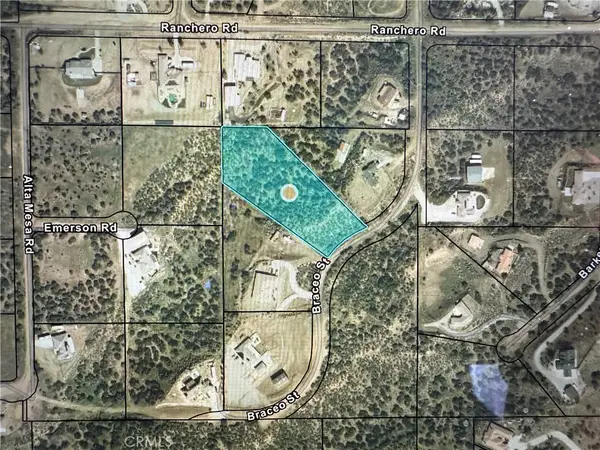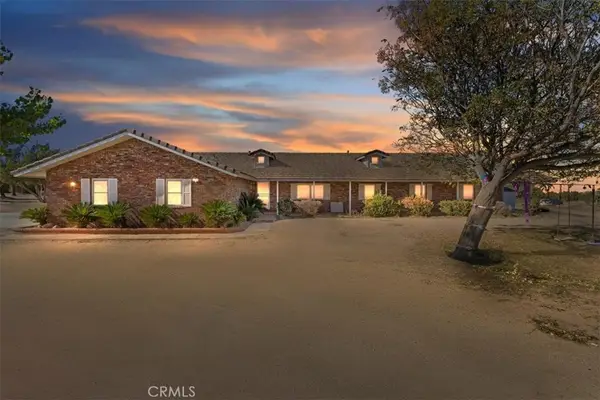6940 Oak Vista Lane, Oak Hills, CA 92344
Local realty services provided by:Better Homes and Gardens Real Estate Reliance Partners
6940 Oak Vista Lane,Oak Hills, CA 92344
$825,999
- 4 Beds
- 5 Baths
- 3,799 sq. ft.
- Single family
- Active
Listed by: colleen pestana
Office: rise realty
MLS#:CROC25114267
Source:CAMAXMLS
Price summary
- Price:$825,999
- Price per sq. ft.:$217.43
- Monthly HOA dues:$127
About this home
HUGE PRICE IMPROVEMENT. Highly motivated sellers! Don't miss this wonderful single-story executive home in the prestigious Oak Ridge Estates featuring breathtaking panoramic mountain views. With one of the Best Views in the community, this expansive home sits on 2.59 acres with the mountain backdrop in your back yard. Beautifully landscaped front and back with an in ground lap pool, and larger enclosed patio for spending your evenings. The interior offers a grand living room, office, family room and large kitchen with breakfast nook and eating bar. The kitchen offers tons of cabinet and counter space and features granite countertops, a prep island and a large walk in pantry. The oversized laundry room offers plenty of storage throughout. This floor plan offers two primary suites, perfect for the multi-generational family, plus 4 1/2 bathrooms. The main bedroom features a stone fireplace. All bedrooms are good size, most with views to the back yard. The property is fenced with RV access and a 4 car finished garage. This home is just waiting for the right buyer to make it your own. Conveniently located east of the 15 freeway.
Contact an agent
Home facts
- Year built:2002
- Listing ID #:CROC25114267
- Added:177 day(s) ago
- Updated:November 25, 2025 at 02:46 PM
Rooms and interior
- Bedrooms:4
- Total bathrooms:5
- Full bathrooms:4
- Living area:3,799 sq. ft.
Heating and cooling
- Cooling:Central Air
- Heating:Central
Structure and exterior
- Roof:Tile
- Year built:2002
- Building area:3,799 sq. ft.
- Lot area:2.59 Acres
Utilities
- Water:Public
Finances and disclosures
- Price:$825,999
- Price per sq. ft.:$217.43
New listings near 6940 Oak Vista Lane
- New
 $124,999Active0.78 Acres
$124,999Active0.78 Acres13582 Sage Street, Oak Hills, CA 92344
MLS# AR25264377Listed by: PLATLABS, INC. - New
 $675,000Active5 beds 3 baths3,325 sq. ft.
$675,000Active5 beds 3 baths3,325 sq. ft.8135 Winmar, Hesperia, CA 92344
MLS# CRHD25264074Listed by: COLDWELL BANKER HOME SOURCE - New
 $675,000Active5 beds 3 baths3,325 sq. ft.
$675,000Active5 beds 3 baths3,325 sq. ft.8135 Winmar, Hesperia, CA 92344
MLS# HD25264074Listed by: COLDWELL BANKER HOME SOURCE - New
 $195,000Active2.27 Acres
$195,000Active2.27 Acres0 Braceo Street, Oak Hills, CA 92344
MLS# CRSW25261281Listed by: EPIQUE REALTY - New
 $195,000Active2.27 Acres
$195,000Active2.27 Acres0 Braceo Street, Oak Hills, CA 92344
MLS# SW25261281Listed by: EPIQUE REALTY  $510,000Active4 beds 3 baths2,445 sq. ft.
$510,000Active4 beds 3 baths2,445 sq. ft.5378 Bellflower Street, Oak Hills, CA 92344
MLS# CRIG25258826Listed by: PONCE & PONCE REALTY, INC $899,000Active4 beds 4 baths3,225 sq. ft.
$899,000Active4 beds 4 baths3,225 sq. ft.10234 Clover Drive, Oak Hills, CA 92344
MLS# CRSR25259118Listed by: BABAYAN REALTY GROUP $549,999Active4 beds 2 baths2,388 sq. ft.
$549,999Active4 beds 2 baths2,388 sq. ft.12876 Cedar Street, Hesperia, CA 92344
MLS# CV25257825Listed by: COLDWELL BANKER BLACKSTONE RTY $899,000Active3 beds 3 baths3,157 sq. ft.
$899,000Active3 beds 3 baths3,157 sq. ft.9448 Braceo, Oak Hills, CA 92344
MLS# HD25256782Listed by: LUCKY REALTY $529,900Active4 beds 3 baths2,320 sq. ft.
$529,900Active4 beds 3 baths2,320 sq. ft.13816 Grant, Oak Hills, CA 92344
MLS# CRHD25253367Listed by: KEN PARKER, BROKER
