8121 Anaconda Avenue, Oak Hills, CA 92344
Local realty services provided by:Better Homes and Gardens Real Estate Royal & Associates
Listed by: joe marroquin
Office: re/max advantage
MLS#:CRIG25224084
Source:CA_BRIDGEMLS
Price summary
- Price:$524,900
- Price per sq. ft.:$249.71
About this home
Updated 3-bedroom, 2-bathroom home with attached 2-bedroom, 1-bath ADU on 1.07 acres with hillside and desert views. The main home features laminate wood flooring, recessed lighting, and a remodeled granite kitchen with stainless steel appliances, walk-in pantry, and breakfast nook open to the family room. Family room offers recessed lighting, wood-burning fireplace, and sliding door access to the rear covered patio and fenced yard. Primary suite includes a large walk-in closet, ceiling fan, and remodeled bath with dual granite vanities, tiled walk-in shower, soaking tub, and skylight. Two additional bedrooms feature ceiling fans and share a full bath with granite vanity and shower/tub combo. Attached ADU (converted garage) includes its own separate entrance, kitchen area with sink, spacious living area, two bedrooms with ceiling fans, full bath with tiled walk-in shower, and laundry hookups. The property is fully fenced with a covered front carport, usable lower area with chicken coop, and plenty of open space for future use. Conveniently located with beautiful natural views, this home offers versatile living and move-in-ready updates.
Contact an agent
Home facts
- Year built:1988
- Listing ID #:CRIG25224084
- Added:99 day(s) ago
- Updated:January 09, 2026 at 03:45 PM
Rooms and interior
- Bedrooms:5
- Total bathrooms:3
- Full bathrooms:3
- Living area:2,102 sq. ft.
Heating and cooling
- Cooling:Ceiling Fan(s), Central Air
- Heating:Central, Fireplace(s), Propane, Wood Stove
Structure and exterior
- Year built:1988
- Building area:2,102 sq. ft.
- Lot area:1.07 Acres
Finances and disclosures
- Price:$524,900
- Price per sq. ft.:$249.71
New listings near 8121 Anaconda Avenue
- New
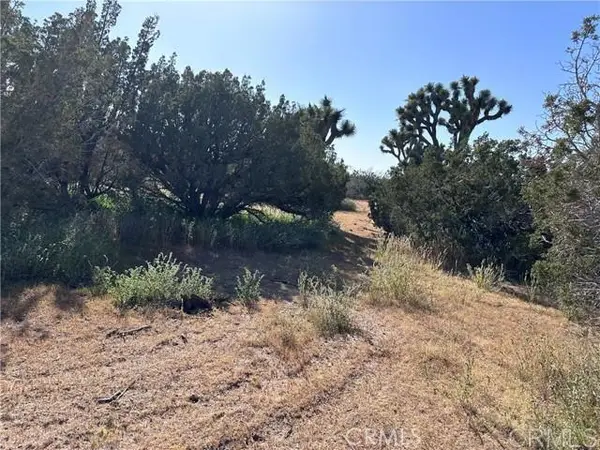 $170,000Active2.28 Acres
$170,000Active2.28 AcresDaisy Road, Oak Hills, CA 92344
MLS# CRPTP2600179Listed by: SHOPPINGSDHOUSES - New
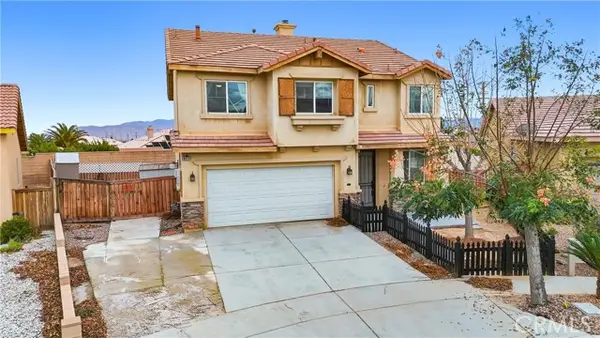 $485,000Active5 beds 3 baths2,512 sq. ft.
$485,000Active5 beds 3 baths2,512 sq. ft.8923 Azalea Springs Road, Oak Hills, CA 92344
MLS# CRTR25281156Listed by: KW VISION - New
 $499,000Active3 beds 2 baths1,848 sq. ft.
$499,000Active3 beds 2 baths1,848 sq. ft.11242 Sesame, Hesperia, CA 92344
MLS# IV25274412Listed by: COLDWELL BANKER TOWN & COUNTRY - New
 $499,000Active3 beds 2 baths1,848 sq. ft.
$499,000Active3 beds 2 baths1,848 sq. ft.11242 Sesame, Oak Hills, CA 92344
MLS# CRIV25274412Listed by: COLDWELL BANKER TOWN & COUNTRY 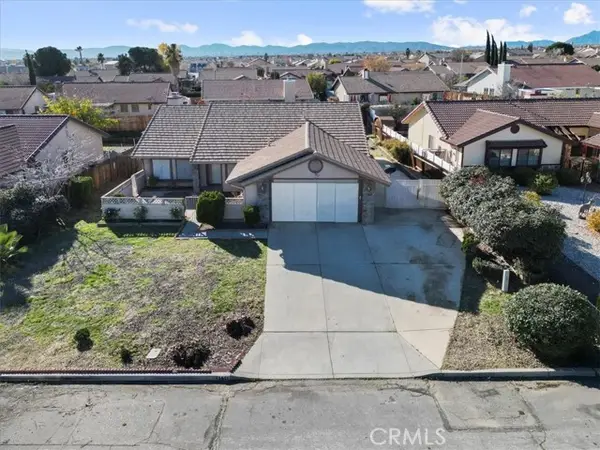 $348,500Pending4 beds 2 baths2,023 sq. ft.
$348,500Pending4 beds 2 baths2,023 sq. ft.13511 Mountain Drive, Hesperia, CA 92344
MLS# CRDW25278320Listed by: CENTURY 21 ALLSTARS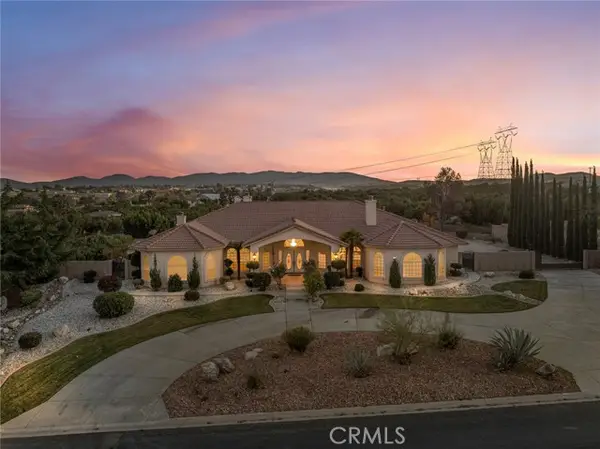 $1,150,000Pending5 beds 6 baths4,300 sq. ft.
$1,150,000Pending5 beds 6 baths4,300 sq. ft.11385 Oak Ridge, Oak Hills, CA 92344
MLS# CRCV25274821Listed by: LAURA DIAZ, BROKER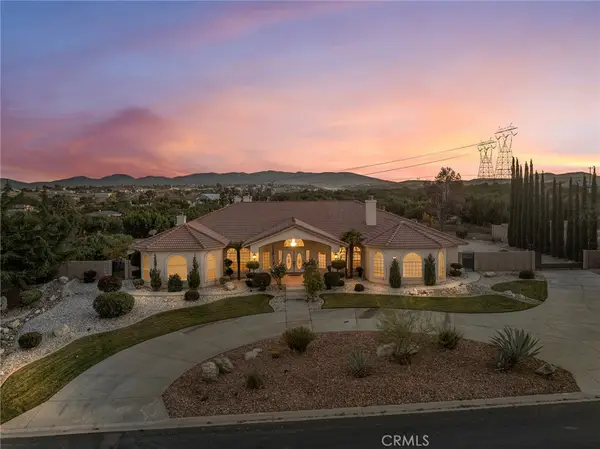 $1,150,000Pending5 beds 6 baths4,300 sq. ft.
$1,150,000Pending5 beds 6 baths4,300 sq. ft.11385 Oak Ridge, Oak Hills, CA 92344
MLS# CV25274821Listed by: LAURA DIAZ, BROKER $499,000Active3 beds 2 baths1,848 sq. ft.
$499,000Active3 beds 2 baths1,848 sq. ft.11242 Sesame, Oak Hills, CA 92344
MLS# IV25274412Listed by: COLDWELL BANKER TOWN & COUNTRY $925,000Active4 beds 4 baths2,609 sq. ft.
$925,000Active4 beds 4 baths2,609 sq. ft.9817 Silver Palm, Oak Hills, CA 92344
MLS# CRHD25272224Listed by: EXP REALTY OF SOUTHERN CA INC. $650,000Active4 beds 3 baths2,593 sq. ft.
$650,000Active4 beds 3 baths2,593 sq. ft.14032 Tioga Street, Oak Hills, CA 92344
MLS# CRHD25269193Listed by: COLDWELL BANKER ENVISION
