1079 Powderhorn Court, Oak Park, CA 91377
Local realty services provided by:Better Homes and Gardens Real Estate Royal & Associates
1079 Powderhorn Court,Oak Park, CA 91377
$1,165,000
- 3 Beds
- 3 Baths
- 1,582 sq. ft.
- Single family
- Active
Listed by: timothy youngdahl
Office: exp realty of california inc
MLS#:CRSR25260434
Source:CA_BRIDGEMLS
Price summary
- Price:$1,165,000
- Price per sq. ft.:$736.41
- Monthly HOA dues:$392
About this home
Located in a desirable cul-de-sac across from Deerhill Park, this beautifully remodeled home offers sophisticated upgrades with a modern farmhouse aesthetic. The kitchen features custom cabinetry with soft-close hardware, a large Caesarstone island, Bosch dishwasher, GE Monogram appliances, and elegant pendant lighting. Oak hardwood floors, installed in 2022, enhance the open floor plan and highlight the black vinyl windows and French doors, providing abundant natural light and scenic views. Recent improvements include updated lighting throughout, a fully renovated powder room with a barn wood vanity and farmhouse sink, a remodeled primary suite with dual closets and a modern bath, and a remodeled secondary bath. The backyard is designed for both relaxation and entertainment, featuring a fenced dog run, BBQ area, pet-friendly turf, a seating area, and a freshly painted sport court with a regulation basketball hoop. Energy efficiency is maximized with Tesla solar panels (rented at $130/month), which cover electricity needs and vehicle charging. The finished two-car garage is insulated and equipped with recessed lighting, epoxy flooring, and climate control. Situated in the acclaimed Oak Park School District and within walking distance to schools, parks, trails, and community ameni
Contact an agent
Home facts
- Year built:1985
- Listing ID #:CRSR25260434
- Added:51 day(s) ago
- Updated:January 09, 2026 at 03:27 PM
Rooms and interior
- Bedrooms:3
- Total bathrooms:3
- Full bathrooms:2
- Living area:1,582 sq. ft.
Heating and cooling
- Cooling:Central Air
- Heating:Forced Air
Structure and exterior
- Year built:1985
- Building area:1,582 sq. ft.
- Lot area:0.1 Acres
Finances and disclosures
- Price:$1,165,000
- Price per sq. ft.:$736.41
New listings near 1079 Powderhorn Court
- New
 $875,000Active4 beds 3 baths1,672 sq. ft.
$875,000Active4 beds 3 baths1,672 sq. ft.105 Conifer Circle, Oak Park, CA 91377
MLS# CL26634097Listed by: COMPASS - New
 $1,149,000Active4 beds 3 baths2,004 sq. ft.
$1,149,000Active4 beds 3 baths2,004 sq. ft.210 Concerto, Oak Park, CA 91377
MLS# CRSR26002811Listed by: EQUITY UNION - New
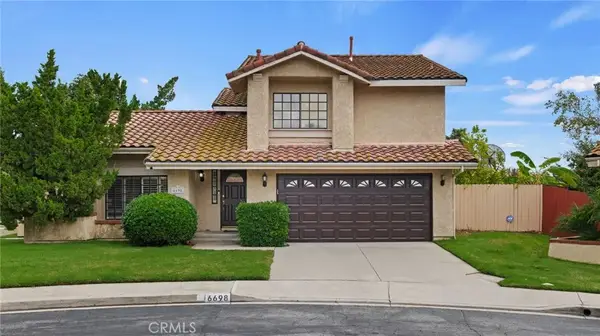 $1,024,000Active3 beds 3 baths1,623 sq. ft.
$1,024,000Active3 beds 3 baths1,623 sq. ft.6698 Summerhill Court, Oak Park, CA 91377
MLS# SR25282394Listed by: HOMESMART EVERGREEN REALTY 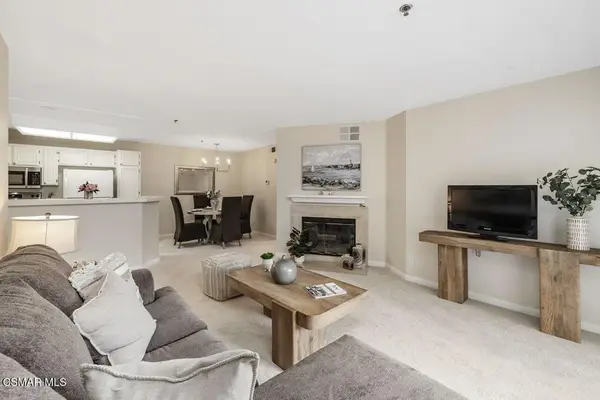 $399,000Active1 beds 1 baths780 sq. ft.
$399,000Active1 beds 1 baths780 sq. ft.697 Sutton Crest Trail #302, Oak Park, CA 91377
MLS# 225005984Listed by: COLDWELL BANKER REALTY $399,000Active-- beds 1 baths780 sq. ft.
$399,000Active-- beds 1 baths780 sq. ft.697 Sutton Crest, Oak Park, CA 91377
MLS# 225005984Listed by: COLDWELL BANKER REALTY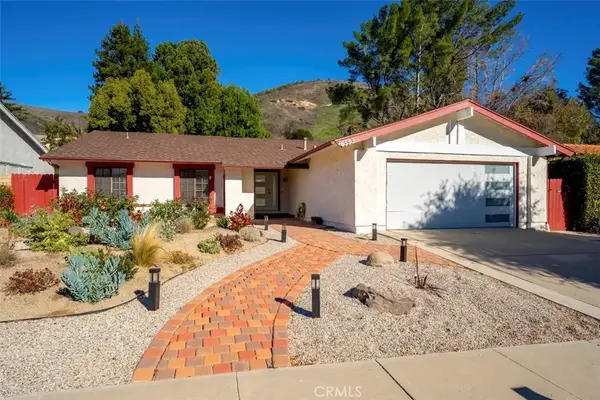 $1,150,000Active3 beds 2 baths1,689 sq. ft.
$1,150,000Active3 beds 2 baths1,689 sq. ft.6553 Smoke Tree Avenue, Oak Park, CA 91377
MLS# SR25277857Listed by: THE AGENCY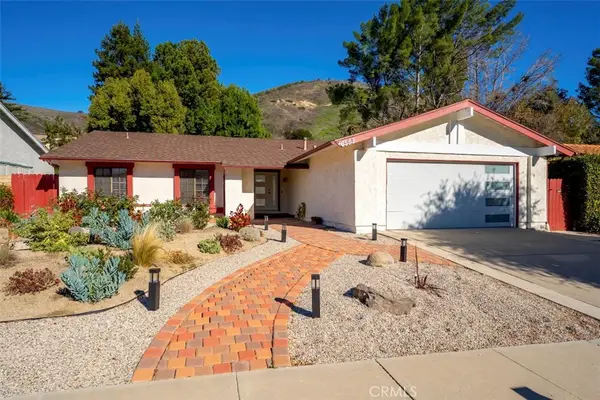 $1,150,000Active3 beds 2 baths1,689 sq. ft.
$1,150,000Active3 beds 2 baths1,689 sq. ft.6553 Smoke Tree Avenue, Oak Park, CA 91377
MLS# SR25277857Listed by: THE AGENCY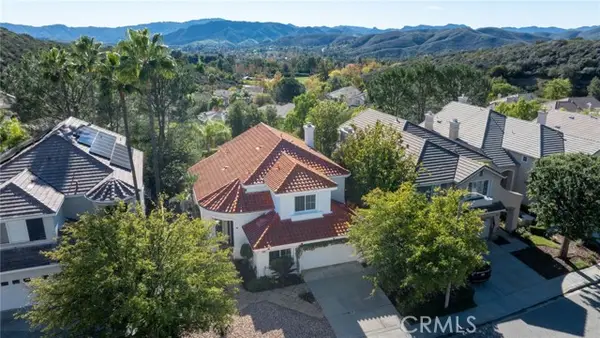 $1,789,000Pending4 beds 4 baths2,610 sq. ft.
$1,789,000Pending4 beds 4 baths2,610 sq. ft.6268 Normandy, Oak Park, CA 91377
MLS# CRSR25273847Listed by: SYNC BROKERAGE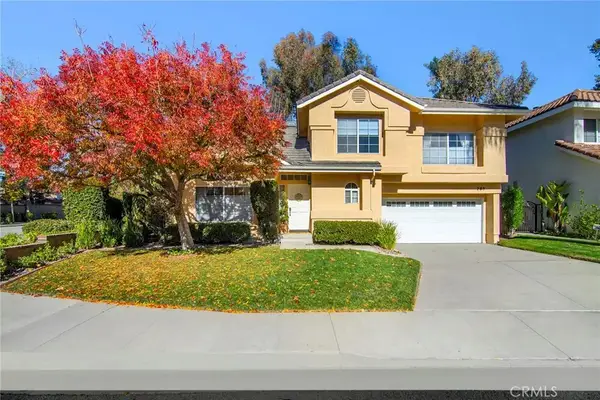 $1,229,000Active3 beds 3 baths2,041 sq. ft.
$1,229,000Active3 beds 3 baths2,041 sq. ft.785 Trousdale Street, Oak Park, CA 91377
MLS# SR25271873Listed by: RODEO REALTY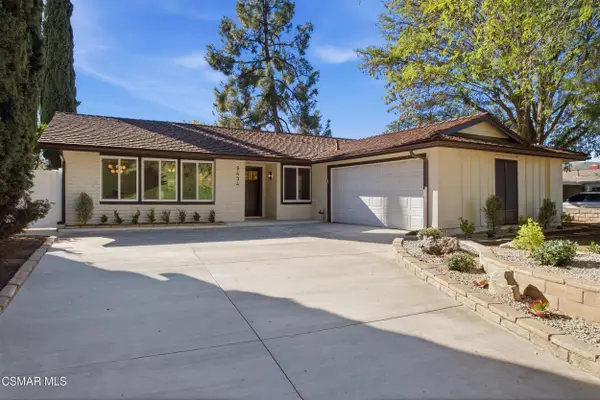 $1,175,000Active-- beds 2 baths1,788 sq. ft.
$1,175,000Active-- beds 2 baths1,788 sq. ft.6454 Smoke Tree, Oak Park, CA 91377
MLS# 225005872Listed by: BERKSHIRE HATHAWAY HOMESERVICES CALIFORNIA PROPERTIES
