12 Sparrowhawk, Oak Park, CA 91377
Local realty services provided by:Better Homes and Gardens Real Estate Town Center
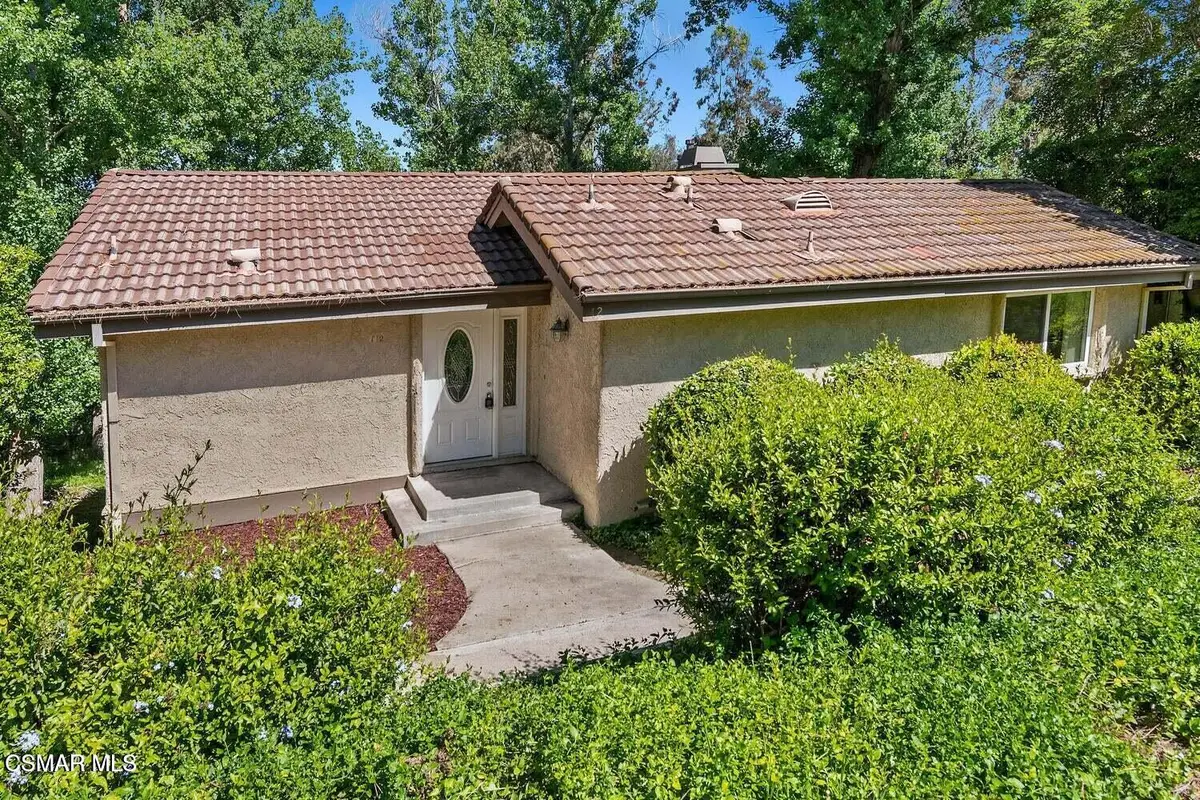
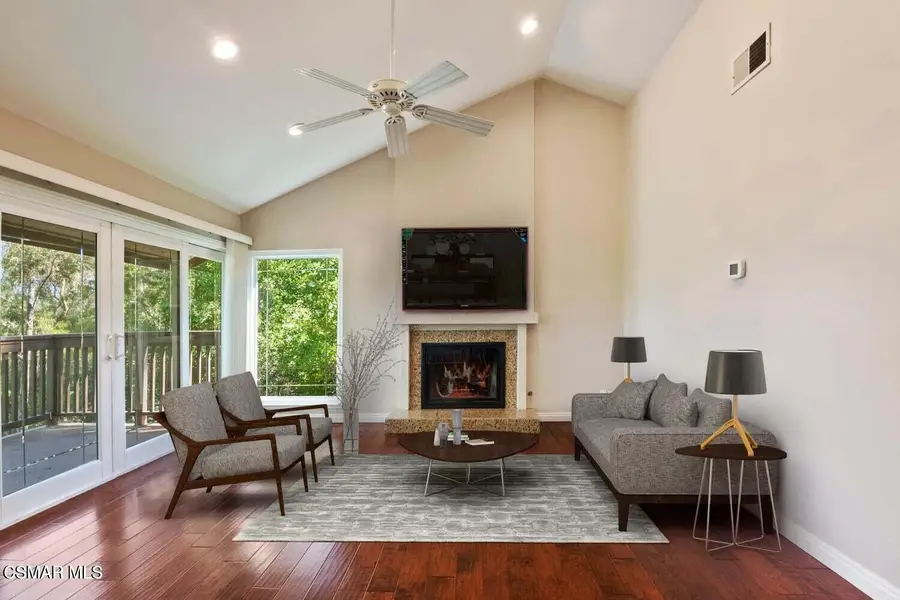
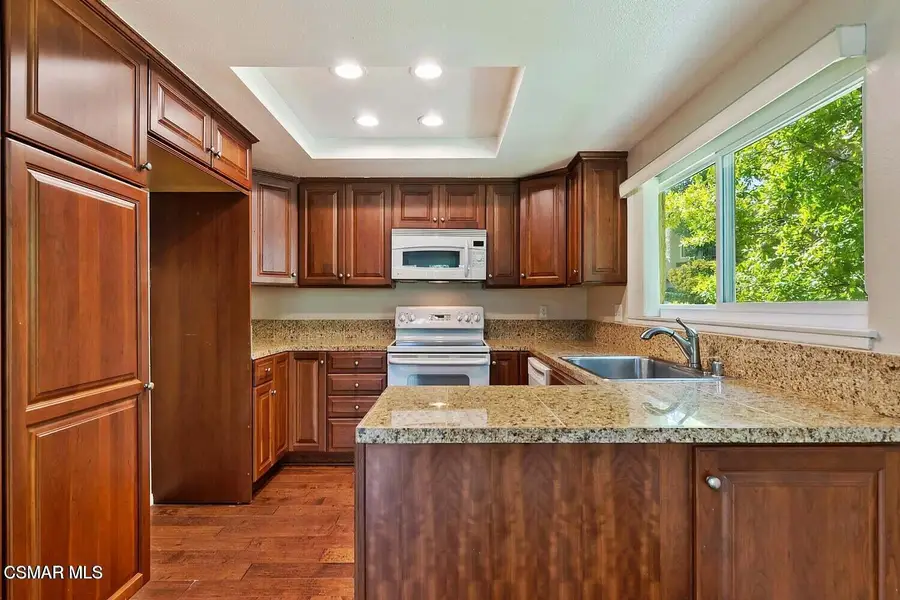
12 Sparrowhawk,Oak Park, CA 91377
$795,000
- - Beds
- 3 Baths
- 1,462 sq. ft.
- Single family
- Active
Listed by:darren humphrey
Office:sync brokerage inc
MLS#:225002925
Source:CA_VCMLS
Price summary
- Price:$795,000
- Price per sq. ft.:$543.78
- Monthly HOA dues:$585
About this home
You'll enjoy the privacy and solitude offered by this entirely detached townhome within the Country Vista community of Oak Park. This home has been beautifully upgraded with gleaming hardwood flooring throughout the living areas, high-quality carpeting in the primary bedroom and woodlike flooring in the secondary bedrooms. The kitchen opens to the family room and boasts granite countertops, matching appliances and high-end cabinetry. The master suite is located on the main level with great views, ample closet space including a built-in safe, and a gorgeous attached bath with a walk-in tile shower, dual sinks with granite counters, and nice tile flooring. Downstairs you'll find both secondary bedrooms and a shared bath, also with granite counters and a tiled shower/tub. Off the family room is a half-bath, indoor laundry and dual sliding-glass doors leading to an oversized balcony that is just perfect for relaxing and taking in the stunning views of the mountains and surrounding treetops. This home also includes a detached 2-car garage and access to the community pool, spa, and tennis courts!
Contact an agent
Home facts
- Year built:1978
- Listing Id #:225002925
- Added:68 day(s) ago
- Updated:August 19, 2025 at 02:39 PM
Rooms and interior
- Total bathrooms:3
- Half bathrooms:1
- Living area:1,462 sq. ft.
Heating and cooling
- Cooling:Air Conditioning
- Heating:Central Furnace
Structure and exterior
- Year built:1978
- Building area:1,462 sq. ft.
- Lot area:0.04 Acres
Utilities
- Sewer:Public Sewer
Finances and disclosures
- Price:$795,000
- Price per sq. ft.:$543.78
New listings near 12 Sparrowhawk
- New
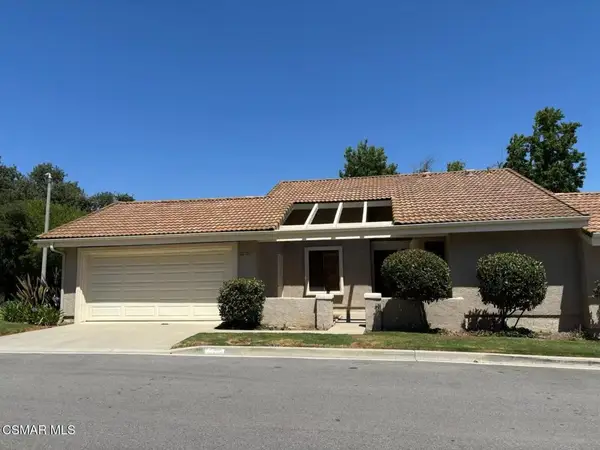 $685,000Active2 beds 2 baths980 sq. ft.
$685,000Active2 beds 2 baths980 sq. ft.216 Estrellita Lane, Oak Park, CA 91377
MLS# 225004225Listed by: PINNACLE ESTATE PROPERTIES, INC. - New
 $685,000Active-- beds 2 baths980 sq. ft.
$685,000Active-- beds 2 baths980 sq. ft.216 Estrellita, Oak Park, CA 91377
MLS# 225004225Listed by: PINNACLE ESTATE PROPERTIES, INC. - New
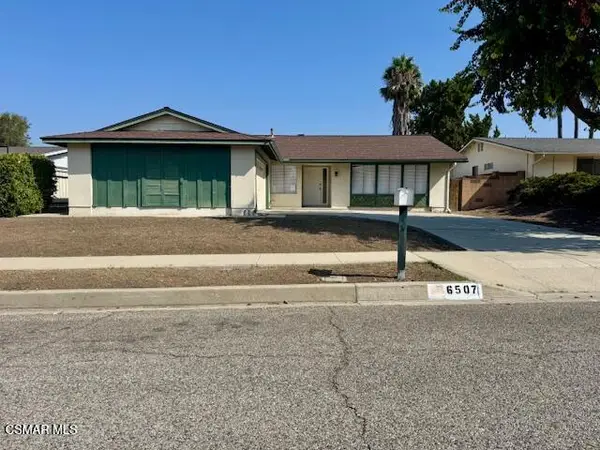 $1,110,000Active-- beds 2 baths1,960 sq. ft.
$1,110,000Active-- beds 2 baths1,960 sq. ft.6507 Tamarind, Oak Park, CA 91377
MLS# 225004166Listed by: RE/MAX ONE - Open Wed, 11am to 1pmNew
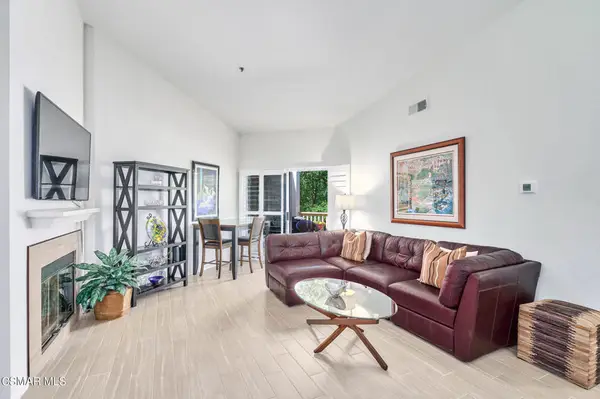 $527,500Active2 beds 2 baths1,104 sq. ft.
$527,500Active2 beds 2 baths1,104 sq. ft.675 Oak Run Trail #Tl307, Oak Park, CA 91377
MLS# 225004111Listed by: EQUITY UNION - New
 $527,500Active-- beds 2 baths1,104 sq. ft.
$527,500Active-- beds 2 baths1,104 sq. ft.675 Oak Run, Oak Park, CA 91377
MLS# 225004111Listed by: EQUITY UNION - New
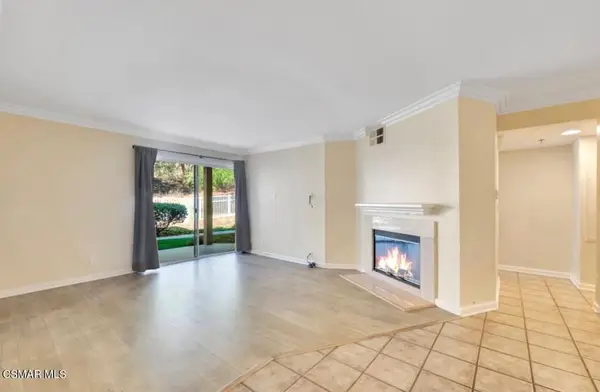 $442,000Active1 beds 1 baths780 sq. ft.
$442,000Active1 beds 1 baths780 sq. ft.5805 Oak Bend Lane #211, Oak Park, CA 91377
MLS# 225004130Listed by: THE ONE LUXURY PROPERTIES - New
 $442,000Active-- beds 1 baths780 sq. ft.
$442,000Active-- beds 1 baths780 sq. ft.5805 Oak Bend, Oak Park, CA 91377
MLS# 225004130Listed by: THE ONE LUXURY PROPERTIES 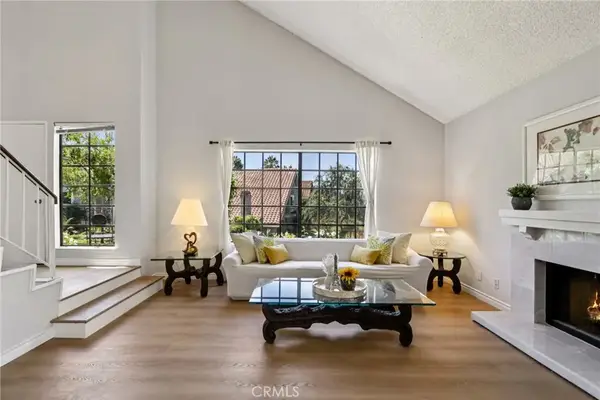 $920,000Active3 beds 3 baths1,827 sq. ft.
$920,000Active3 beds 3 baths1,827 sq. ft.963 Thistlegate Road, Oak Park, CA 91377
MLS# BB25155816Listed by: REDFIN CORPORATION $732,950Active2 beds 2 baths1,294 sq. ft.
$732,950Active2 beds 2 baths1,294 sq. ft.583 Calle De Las Ovejas, Oak Park, CA 91377
MLS# SR25174302Listed by: RE/MAX ONE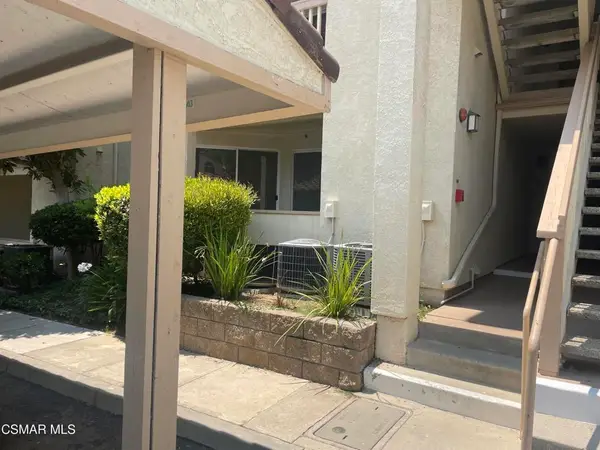 $430,000Active1 beds 1 baths780 sq. ft.
$430,000Active1 beds 1 baths780 sq. ft.631 Oak Run Trail #Tl205, Oak Park, CA 91377
MLS# 225003946Listed by: EQUITY UNION

