4826 Piedmont, Oak Park, CA 91377
Local realty services provided by:Better Homes and Gardens Real Estate McQueen
4826 Piedmont,Oak Park, CA 91377
$935,000Last list price
- - Beds
- 3 Baths
- - sq. ft.
- Single family
- Sold
Listed by: sara holwager
Office: active real estate
MLS#:225003252
Source:CA_VCMLS
Sorry, we are unable to map this address
Price summary
- Price:$935,000
- Monthly HOA dues:$515
About this home
Beautifully updated townhome in the desirable Capri community of Oak Park. Ideal end unit location for privacy. This 3BR, 2 1/2BA home has been freshly painted throughout with newer wood like floors. The kitchen has granite counters, newer stainless dishwasher, gas range, refrigerator and a light and bright eat in area with views of the patio. The open floor plan includes a family room area with fireplace, living room area, dining space, and powder room. Upstairs are two secondary bedrooms and bathroom and the private primary suite with a large walk in closet, vaulted ceiling & ensuite bathroom. Features include a/c, new updated lighting, mirrored closet doors, and newer window coverings. Inside laundry room with washer & dryer and attached two car garage. Enjoy the community amenities including pool, spa, tennis court, clubhouse and play area. Conveniently located near top-rated schools, hiking trails, dining, and shopping.
Contact an agent
Home facts
- Year built:1990
- Listing ID #:225003252
- Added:194 day(s) ago
- Updated:January 07, 2026 at 07:23 PM
Rooms and interior
- Total bathrooms:3
- Half bathrooms:1
Heating and cooling
- Cooling:Central A/C
- Heating:Central Furnace
Structure and exterior
- Year built:1990
Finances and disclosures
- Price:$935,000
New listings near 4826 Piedmont
- New
 $875,000Active4 beds 3 baths1,672 sq. ft.
$875,000Active4 beds 3 baths1,672 sq. ft.105 Conifer Circle, Oak Park, CA 91377
MLS# CL26634097Listed by: COMPASS - Open Fri, 11am to 1pmNew
 $1,149,000Active4 beds 3 baths2,004 sq. ft.
$1,149,000Active4 beds 3 baths2,004 sq. ft.210 Concerto, Oak Park, CA 91377
MLS# SR26002811Listed by: EQUITY UNION - New
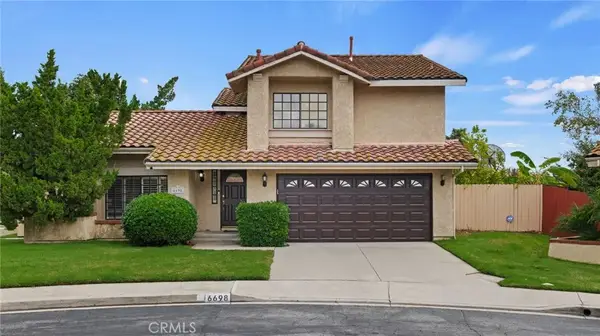 $1,024,000Active3 beds 3 baths1,623 sq. ft.
$1,024,000Active3 beds 3 baths1,623 sq. ft.6698 Summerhill Court, Oak Park, CA 91377
MLS# SR25282394Listed by: HOMESMART EVERGREEN REALTY 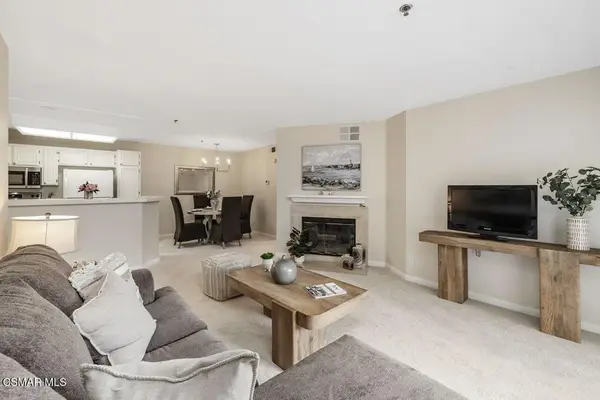 $399,000Active1 beds 1 baths780 sq. ft.
$399,000Active1 beds 1 baths780 sq. ft.697 Sutton Crest Trail #302, Oak Park, CA 91377
MLS# 225005984Listed by: COLDWELL BANKER REALTY $399,000Active-- beds 1 baths780 sq. ft.
$399,000Active-- beds 1 baths780 sq. ft.697 Sutton Crest, Oak Park, CA 91377
MLS# 225005984Listed by: COLDWELL BANKER REALTY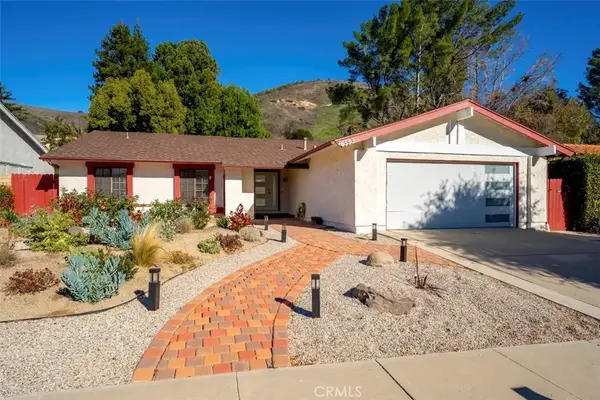 $1,150,000Active3 beds 2 baths1,689 sq. ft.
$1,150,000Active3 beds 2 baths1,689 sq. ft.6553 Smoke Tree Avenue, Oak Park, CA 91377
MLS# SR25277857Listed by: THE AGENCY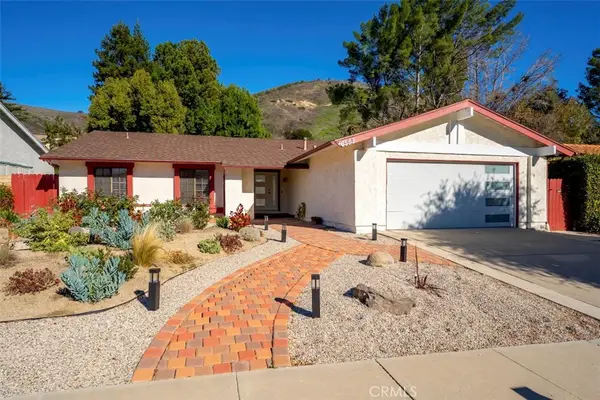 $1,150,000Active3 beds 2 baths1,689 sq. ft.
$1,150,000Active3 beds 2 baths1,689 sq. ft.6553 Smoke Tree Avenue, Oak Park, CA 91377
MLS# SR25277857Listed by: THE AGENCY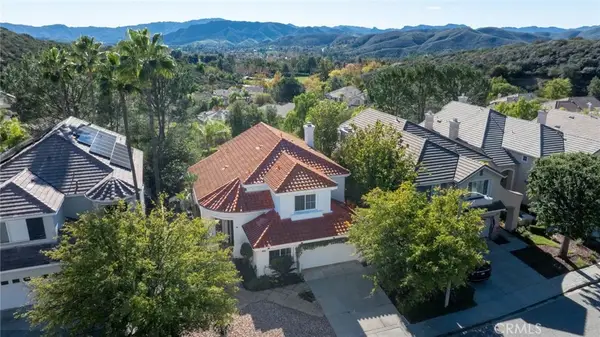 $1,789,000Active4 beds 4 baths2,610 sq. ft.
$1,789,000Active4 beds 4 baths2,610 sq. ft.6268 Normandy, Oak Park, CA 91377
MLS# SR25273847Listed by: SYNC BROKERAGE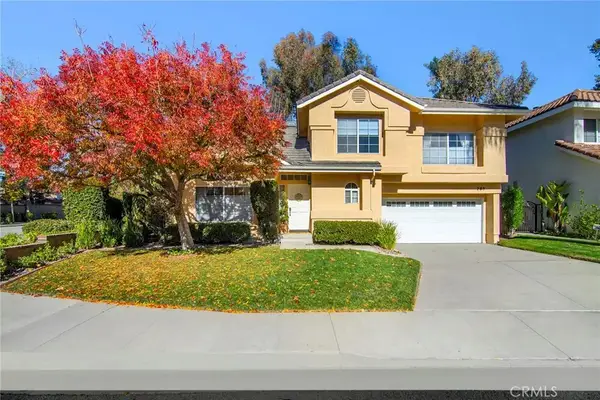 $1,229,000Active3 beds 3 baths2,041 sq. ft.
$1,229,000Active3 beds 3 baths2,041 sq. ft.785 Trousdale Street, Oak Park, CA 91377
MLS# SR25271873Listed by: RODEO REALTY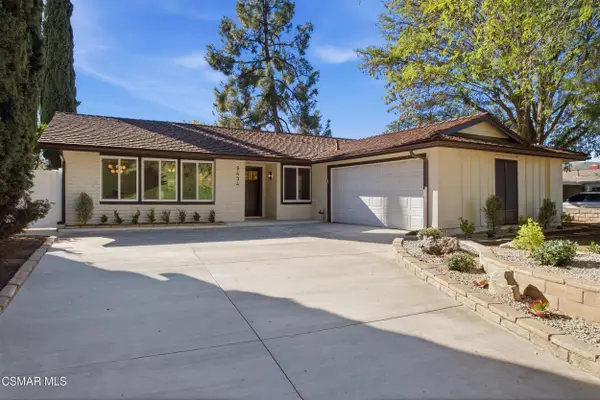 $1,175,000Active-- beds 2 baths1,788 sq. ft.
$1,175,000Active-- beds 2 baths1,788 sq. ft.6454 Smoke Tree, Oak Park, CA 91377
MLS# 225005872Listed by: BERKSHIRE HATHAWAY HOMESERVICES CALIFORNIA PROPERTIES
