4953 Kilburn Court, Oak Park, CA 91377
Local realty services provided by:Better Homes and Gardens Real Estate Oak Valley
Upcoming open houses
- Sat, Feb 2812:00 pm - 03:00 pm
- Sun, Mar 0101:00 pm - 04:00 pm
Listed by: erin and bob
Office: coldwell banker realty
MLS#:225003253
Source:CRMLS
Price summary
- Price:$2,450,000
- Price per sq. ft.:$567.79
- Monthly HOA dues:$103.33
About this home
Reimagined for connection, comfort, and the ease of single-story living, this expansive Oak Park residence offers a rare blend of space, privacy, and resort-style atmosphere within a quiet cul-de-sac setting. Designed for those who value flexibility and flow, the approximately 4,300-square-foot layout lives larger than expected and presents a unique opportunity for multigenerational living, extended guests, or a private work-from-home retreat.A welcoming foyer opens beneath soaring vaulted ceilings -- the home's unforgettable first impression -- where natural light and generous proportions create an airy sense of scale. Formal living and dining spaces feel both open and inviting, ideal for gatherings large or small, while a substantial game and bonus room with 7-speaker surround sound provides a dedicated space for movie nights, recreation, or relaxed entertaining.At the heart of the home, the chef's kitchen and great room connect seamlessly to the informal dining area and backyard beyond, encouraging effortless indoor-outdoor living. Walls of glass frame views of mature pines, oaks, and sunset-tinted mountain skies, while multiple access points lead to outdoor entertaining areas and a well-appointed BBQ center.The serene primary suite offers a peaceful escape with dual closets and a spa-inspired bath featuring a freestanding slipper tub, expansive vanity, oversized shower, and private water closet. Three secondary bedrooms each enjoy remodeled ensuite baths, and a separate office with full bath and large closet creates a flexible wing ideal for extended family or guests.Surrounded by citrus trees and lush landscaping, the private backyard delivers a true social retreat -- complete with a remodeled pool and spa, tranquil waterfalls, circular fire-pit lounge, and spaces designed for year-round California evenings.Additional highlights include an owned Panasonic solar system with two Tesla Powerwalls, EV charger, refreshed landscaping with updated irrigation and drainage, and a coveted location within the Oak Park school district near parks, trails, and local shopping. Rare in both size and layout, this single-story home offers the scale of a custom estate with the warmth and lifestyle of Oak Park living.
Contact an agent
Home facts
- Year built:1989
- Listing ID #:225003253
- Added:244 day(s) ago
- Updated:February 23, 2026 at 11:16 PM
Rooms and interior
- Bedrooms:4
- Total bathrooms:6
- Full bathrooms:5
- Half bathrooms:1
- Flooring:Carpet, Wood
- Kitchen Description:Dishwasher, Freezer, Microwave, Range Hood, Refrigerator, Vented Exhaust Fan
- Living area:4,315 sq. ft.
Heating and cooling
- Cooling:Central Air
- Heating:Central Furnace, Natural Gas
Structure and exterior
- Year built:1989
- Building area:4,315 sq. ft.
- Lot area:0.46 Acres
- Architectural Style:Traditional
- Construction Materials:Stucco
- Exterior Features:Concrete Patio
- Levels:1 Story
Finances and disclosures
- Price:$2,450,000
- Price per sq. ft.:$567.79
Features and amenities
- Appliances:Dishwasher, Disposal, Freezer, Microwave, Range Hood, Refrigerator, Vented Exhaust Fan
- Laundry features:Laundry Room
- Amenities:Recessed Lighting
- Pool features:Gas Heat, Gunite, In Ground, Pebble, Private Pool, Waterfall
New listings near 4953 Kilburn Court
- New
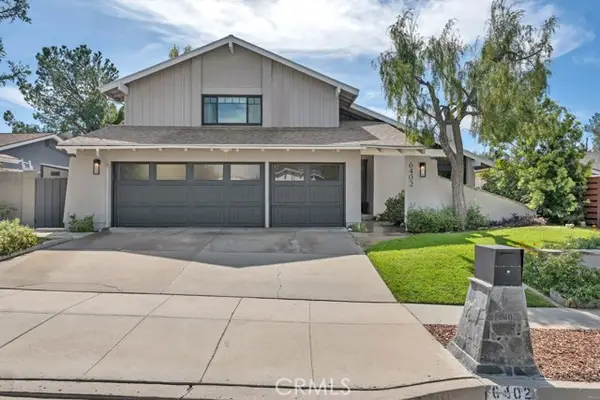 $1,499,000Active5 beds 3 baths2,338 sq. ft.
$1,499,000Active5 beds 3 baths2,338 sq. ft.6402 Pinion, Oak Park, CA 91377
MLS# SR26042734Listed by: EQUITY UNION - Open Sat, 1 to 3pmNew
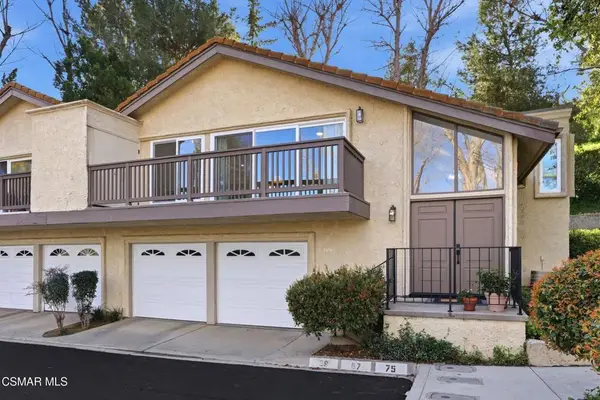 $740,000Active2 beds 2 baths1,294 sq. ft.
$740,000Active2 beds 2 baths1,294 sq. ft.59 Mimosa Court, Oak Park, CA 91377
MLS# 226000835Listed by: KELLER WILLIAMS WESTLAKE VILLAGE - Open Sat, 9 to 11pmNew
 $740,000Active2 beds 2 baths1,294 sq. ft.
$740,000Active2 beds 2 baths1,294 sq. ft.59 Mimosa, Oak Park, CA 91377
MLS# 226000835Listed by: KELLER WILLIAMS WESTLAKE VILLAGE - Open Sun, 1:30 to 4:30pmNew
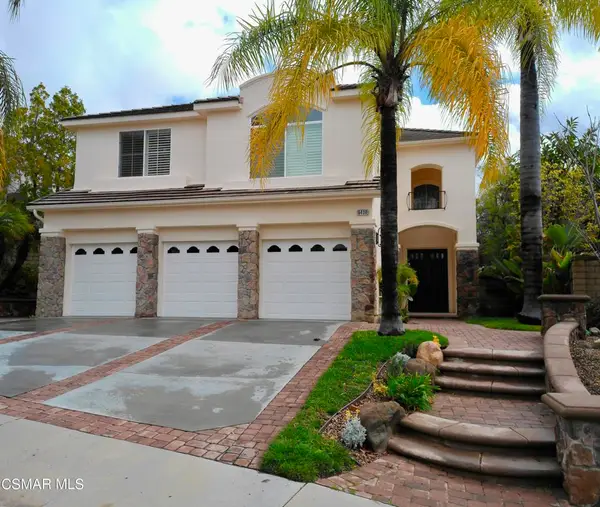 $2,275,000Active6 beds 5 baths3,308 sq. ft.
$2,275,000Active6 beds 5 baths3,308 sq. ft.6438 Deerbrook Road, Oak Park, CA 91377
MLS# 226000789Listed by: BEVERLY AND COMPANY INC. - New
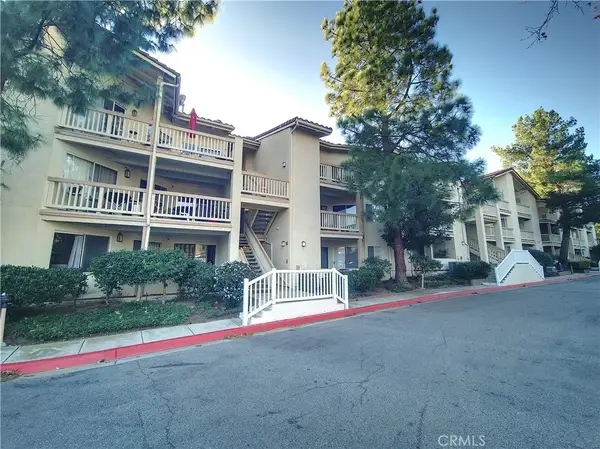 $383,000Active1 beds 1 baths780 sq. ft.
$383,000Active1 beds 1 baths780 sq. ft.5728 Oak Bend Lane #202, Oak Park, CA 91377
MLS# CV26034097Listed by: CENTERPOINTE REALTY - New
 $383,000Active1 beds 1 baths780 sq. ft.
$383,000Active1 beds 1 baths780 sq. ft.5728 Oak Bend Lane #202, Oak Park, CA 91377
MLS# CV26034097Listed by: CENTERPOINTE REALTY - New
 $699,999Active2 beds 2 baths1,134 sq. ft.
$699,999Active2 beds 2 baths1,134 sq. ft.323 Sprucewood Avenue, Oak Park, CA 91377
MLS# 226000514Listed by: EXP REALTY OF CALIFORNIA INC - New
 $699,999Active2 beds 2 baths1,134 sq. ft.
$699,999Active2 beds 2 baths1,134 sq. ft.323 Sprucewood, Oak Park, CA 91377
MLS# 226000514Listed by: EXP REALTY OF CALIFORNIA INC 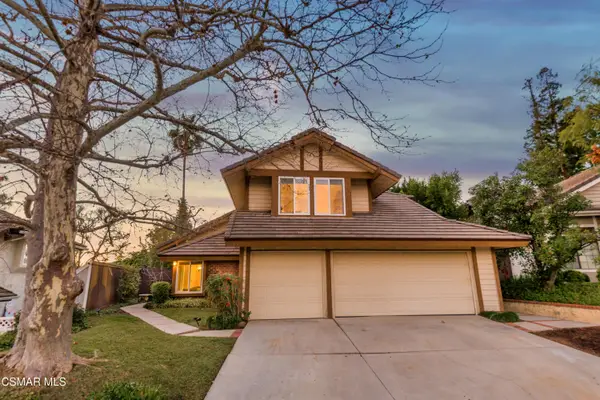 $1,225,000Active4 beds 3 baths2,307 sq. ft.
$1,225,000Active4 beds 3 baths2,307 sq. ft.6605 Oak Forest, Oak Park, CA 91377
MLS# 226000698Listed by: PINNACLE ESTATE PROPERTIES, INC. $1,295,000Active4 beds 3 baths2,041 sq. ft.
$1,295,000Active4 beds 3 baths2,041 sq. ft.754 Bellagio Court, Oak Park, CA 91377
MLS# 226000683Listed by: RE/MAX ONE

