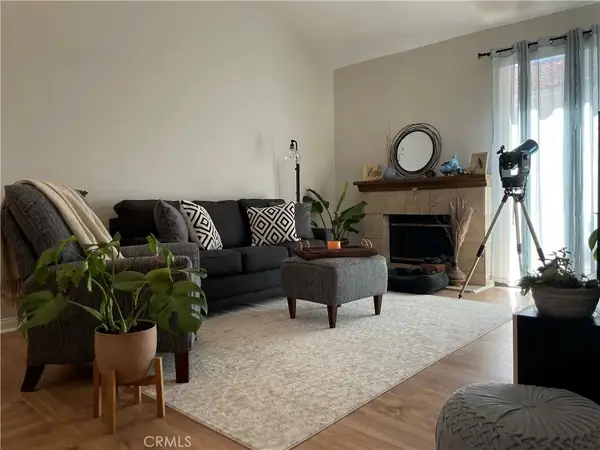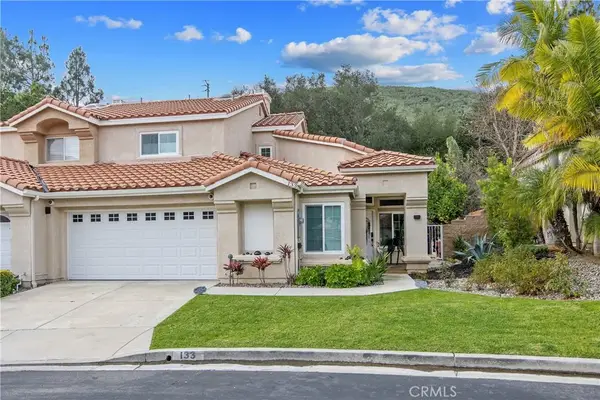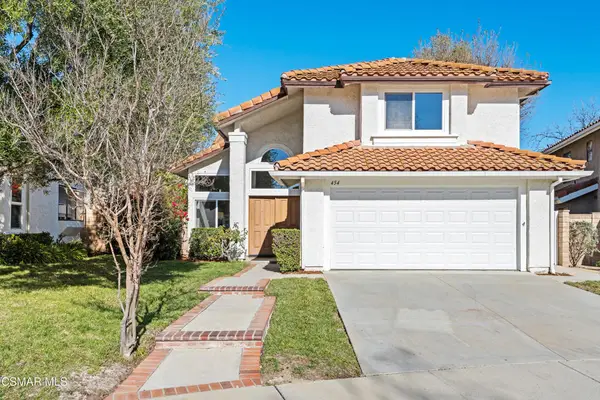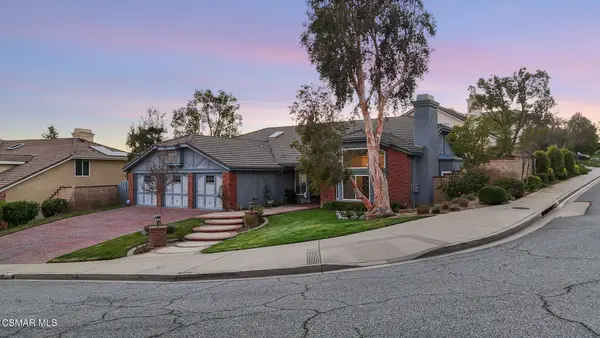- BHGRE®
- California
- Oak Park
- 501 Dorado
501 Dorado, Oak Park, CA 91377
Local realty services provided by:Better Homes and Gardens Real Estate Town Center
501 Dorado,Oak Park, CA 91377
$958,000
- 4 Beds
- 3 Baths
- 2,143 sq. ft.
- Single family
- Active
Listed by: janet m brekke
Office: pinnacle estate properties, inc.
MLS#:225004892
Source:CA_VCMLS
Price summary
- Price:$958,000
- Price per sq. ft.:$447.04
- Monthly HOA dues:$537
About this home
This 4 bedroom 3 bath home is located in an ideal Oak Park location on a small shaded private cul-de-sac. This home boasts over 2100 square feet of living space with a versatile floorplan. The layout is ideal for single story living. There is a large living room overlooking a wonderful open view of the surrounding hills and mountains. The living room is perfect for entertaining with its wonderful views and fireplace or used as a family room as it opens to the kitchen and dining area. The eat-in kitchen is good sized with plenty of cabinet and counter space space and has a pantry as well as an efficient desk/work station. The primary suite is just off this area with its spacious bath that includes a double sink vanity, step-in shower and large jetted tub that also enjoys the same wonderful mountain views. There are two other bedrooms that share a full-sized bath on this level. Downstairs is the perfect retreat featuring a bonus room perfect for entertaining or a home office. This room also enjoys a fireplace and a sliding door leading to a walk out patio with green space and beyond. Also downstairs you will find an additional bedroom and full bath. This home has wonderful views from the recently replaced energy efficient windows! There is a two-car direct access garage with a new overhead door, automatic opener, built-in cabinets and laundry hook-up. Excellent location minutes from shopping, restaurants entertainment, recreation and award-winning schools.
Contact an agent
Home facts
- Year built:1980
- Listing ID #:225004892
- Added:137 day(s) ago
- Updated:February 11, 2026 at 03:25 PM
Rooms and interior
- Bedrooms:4
- Total bathrooms:3
- Full bathrooms:3
- Living area:2,143 sq. ft.
Heating and cooling
- Cooling:Central A/C
- Heating:Central Furnace
Structure and exterior
- Roof:Tile
- Year built:1980
- Building area:2,143 sq. ft.
- Lot area:0.12 Acres
Utilities
- Water:District/Public
- Sewer:Public Sewer
Finances and disclosures
- Price:$958,000
- Price per sq. ft.:$447.04
New listings near 501 Dorado
- New
 $479,000Active2 beds 2 baths1,104 sq. ft.
$479,000Active2 beds 2 baths1,104 sq. ft.5744 Oak Bend Lane #201, Oak Park, CA 91377
MLS# 226000620Listed by: BERKSHIRE HATHAWAY HOMESERVICES CALIFORNIA PROPERTIES - New
 $479,000Active2 beds 2 baths1,104 sq. ft.
$479,000Active2 beds 2 baths1,104 sq. ft.5744 Oak Bend, Oak Park, CA 91377
MLS# 226000620Listed by: BERKSHIRE HATHAWAY HOMESERVICES CALIFORNIA PROPERTIES - New
 $720,000Active2 beds 3 baths1,240 sq. ft.
$720,000Active2 beds 3 baths1,240 sq. ft.4790 Gondola, Oak Park, CA 91377
MLS# SR26028909Listed by: RODEO REALTY - New
 $435,000Active1 beds 1 baths780 sq. ft.
$435,000Active1 beds 1 baths780 sq. ft.5744 Oak Bend Lane #305, Oak Park, CA 91377
MLS# 226000596Listed by: RODEO REALTY - New
 $435,000Active1 beds 1 baths780 sq. ft.
$435,000Active1 beds 1 baths780 sq. ft.5744 Oak Bend, Oak Park, CA 91377
MLS# 226000596Listed by: RODEO REALTY  $1,185,000Active3 beds 3 baths1,783 sq. ft.
$1,185,000Active3 beds 3 baths1,783 sq. ft.133 Concerto, Oak Park, CA 91377
MLS# CRSR26022211Listed by: RE/MAX GATEWAY $1,185,000Active3 beds 3 baths1,783 sq. ft.
$1,185,000Active3 beds 3 baths1,783 sq. ft.133 Concerto, Oak Park, CA 91377
MLS# SR26022211Listed by: RE/MAX GATEWAY $1,365,000Active4 beds 3 baths2,387 sq. ft.
$1,365,000Active4 beds 3 baths2,387 sq. ft.454 Savona Way, Oak Park, CA 91377
MLS# 226000449Listed by: COLDWELL BANKER REALTY $1,795,000Active4 beds 3 baths2,502 sq. ft.
$1,795,000Active4 beds 3 baths2,502 sq. ft.1399 N Lafitte, Oak Park, CA 91377
MLS# 226000287Listed by: KELLER WILLIAMS WESTLAKE VILLAGE $799,000Active2 beds 2 baths1,325 sq. ft.
$799,000Active2 beds 2 baths1,325 sq. ft.6435 Winona Court, Oak Park, CA 91377
MLS# 226000329Listed by: EQUITY UNION REAL ESTATE

