5011 Carthage, Oak Park, CA 91377
Local realty services provided by:Better Homes and Gardens Real Estate Town Center
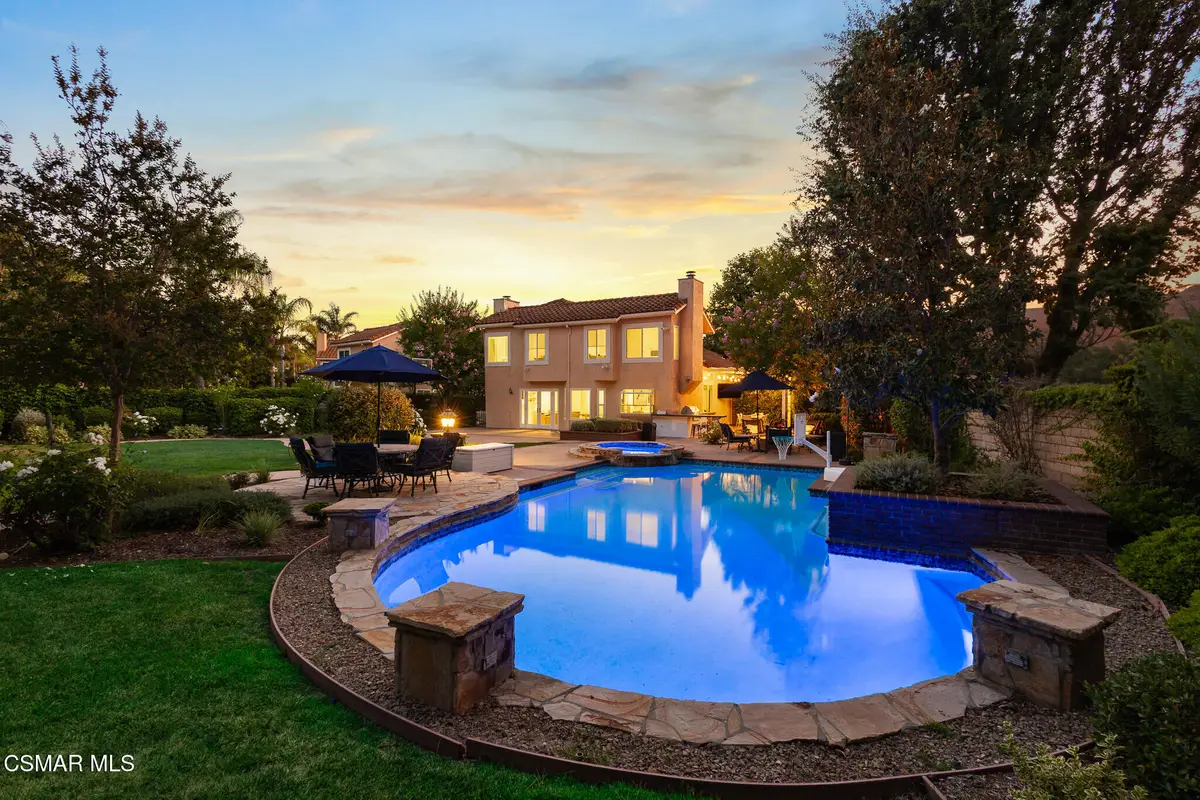
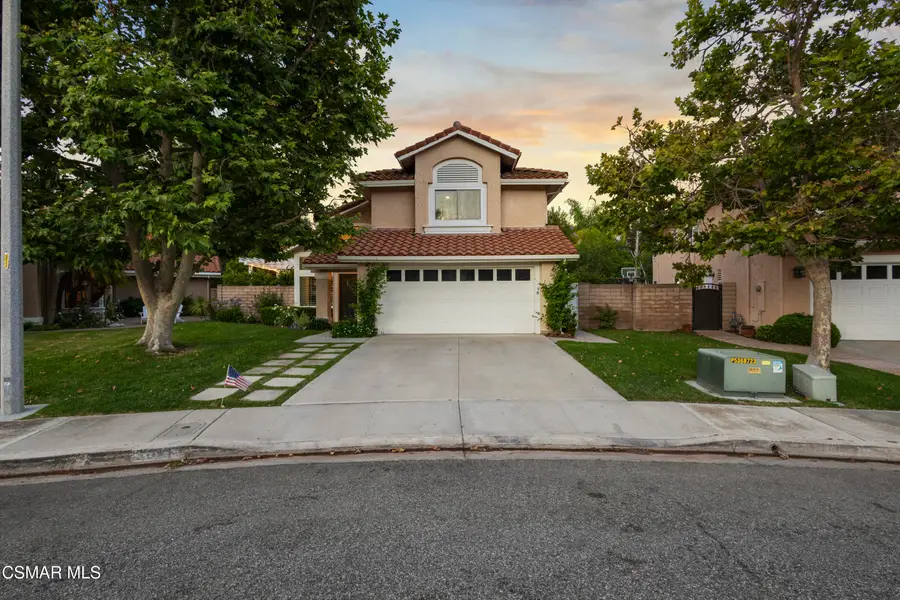
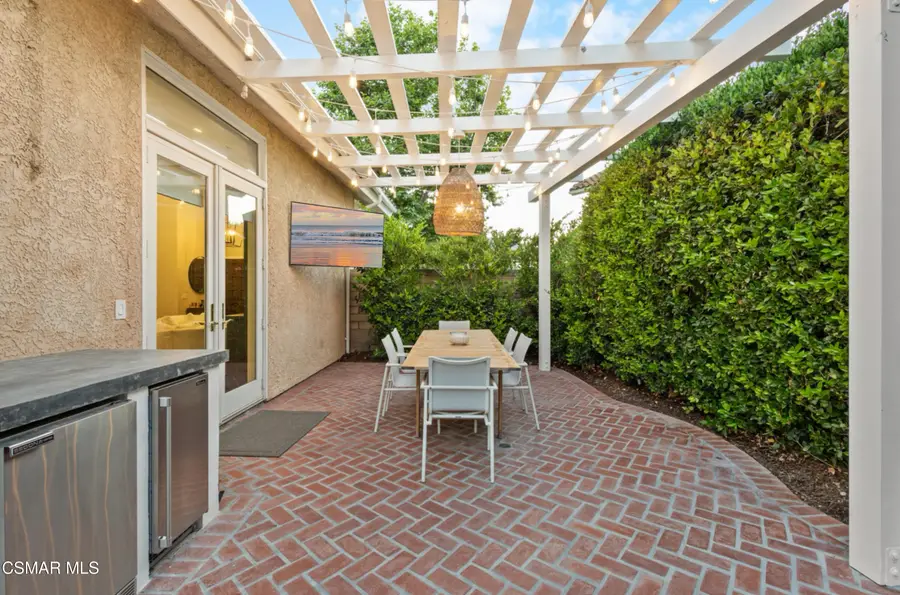
5011 Carthage,Oak Park, CA 91377
$1,825,000
- - Beds
- 3 Baths
- 2,387 sq. ft.
- Single family
- Pending
Listed by:stephanie l gavin
Office:keller williams westlake village
MLS#:225003219
Source:CA_VCMLS
Price summary
- Price:$1,825,000
- Price per sq. ft.:$764.56
About this home
Welcome to 5011 Carthage Way - A rare opportunity to own one of the most exceptional move-in ready homes in Oak Park and beyond, featuring an extraordinary backyard that feels like your own private park. Nestled behind manicured hedges and mature trees, this magnificent property spans over a third of an acre, offering an unparalleled combination of space, privacy, and serenity. The grounds unfold with sweeping lawns, meandering pathways, and vibrant gardens filled with majestic white roses. It's a setting that feels straight out of a storybook, thoughtfully crafted for lively gatherings, joyful play, and quiet moments of retreat.
The expansive backyard centers around a sparkling pool and spa oasis, framed by generous areas designed for both relaxation and entertaining. Tucked along the side, a brand-new outdoor kitchen awaits, fully equipped with a Lynx Sedona BBQ, Perlick cubelet ice maker, refrigerator, sink, and expansive counter space. It rests beneath a stylish pergola with designer lighting, set atop a red brick patio recently added to bring warmth and timeless charm to the outdoor setting. Just around the corner, a terrace with a basketball hoop adds a playful, versatile touch to this magical outdoor sanctuary.
Step inside and be welcomed by soaring ceilings, abundant natural light, and timeless elegance that flows throughout this versatile and functional floorplan. The kitchen is truly the heart of the home, captivating with a striking marble island, newly expanded cabinetry, and a professional-grade 6-burner Viking range and Bosch refrigerator. French doors from both the living and family rooms open wide to the gardens beyond, creating a seamless connection between indoors and out.
The four spacious bedrooms include a main-level suite with a full bath and brand-new custom closet, ideal for guests, a home office, or multigenerational living. Upstairs, the primary suite captures serene views and features a sitting area with a cozy fireplace, generous walk-in closet, and a beautifully updated ensuite bath with a soaking tub, dual-sink vanity, and a luxurious walk-in shower. Two additional upstairs bedrooms are well-sized and bright, sharing a full bathroom in the hall.
Additional highlights include new custom built-ins and reimagined fireplaces that lend warmth and character throughout, recessed lighting, a newly finished under-stair bonus nook perfect for versatile use, an updated laundry room with ample storage, and an attached garage with epoxy flooring, built-in storage, and a dedicated gear wall.
Desirably located near top-rated schools, scenic parks and trails, and wonderful local dining and shopping, this is the once-in-a-lifetime kind of home that's ready to be called yours.
Contact an agent
Home facts
- Year built:1989
- Listing Id #:225003219
- Added:33 day(s) ago
- Updated:August 20, 2025 at 07:09 AM
Rooms and interior
- Total bathrooms:3
- Living area:2,387 sq. ft.
Heating and cooling
- Cooling:Central A/C
- Heating:Central Furnace, Natural Gas
Structure and exterior
- Year built:1989
- Building area:2,387 sq. ft.
- Lot area:0.36 Acres
Utilities
- Water:District/Public
- Sewer:In Street Paid
Finances and disclosures
- Price:$1,825,000
- Price per sq. ft.:$764.56
New listings near 5011 Carthage
- New
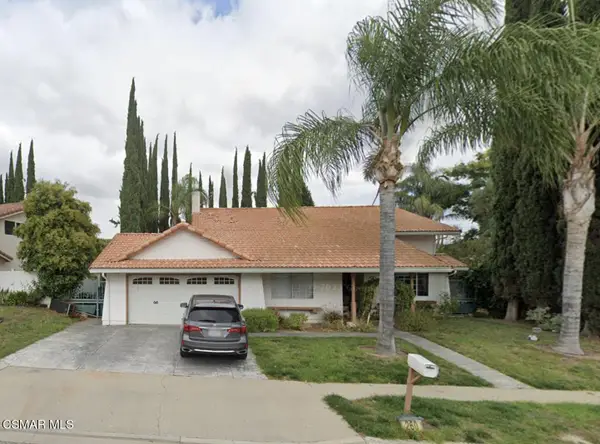 $1,699,000Active-- beds 3 baths2,561 sq. ft.
$1,699,000Active-- beds 3 baths2,561 sq. ft.260 Locust, Oak Park, CA 91377
MLS# 225004233Listed by: COMPASS - New
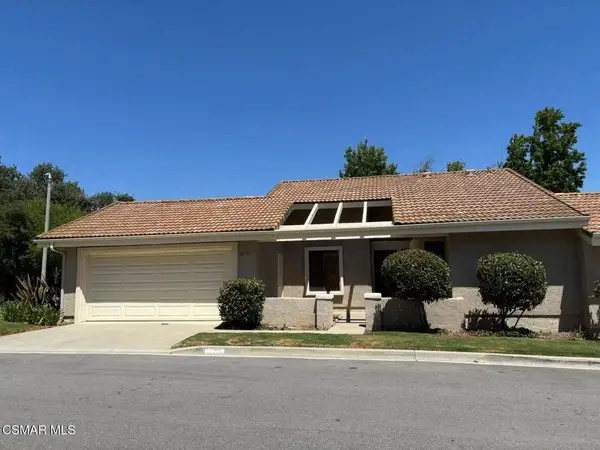 $685,000Active2 beds 2 baths980 sq. ft.
$685,000Active2 beds 2 baths980 sq. ft.216 Estrellita Lane, Oak Park, CA 91377
MLS# 225004225Listed by: PINNACLE ESTATE PROPERTIES, INC. - New
 $685,000Active-- beds 2 baths980 sq. ft.
$685,000Active-- beds 2 baths980 sq. ft.216 Estrellita, Oak Park, CA 91377
MLS# 225004225Listed by: PINNACLE ESTATE PROPERTIES, INC. - New
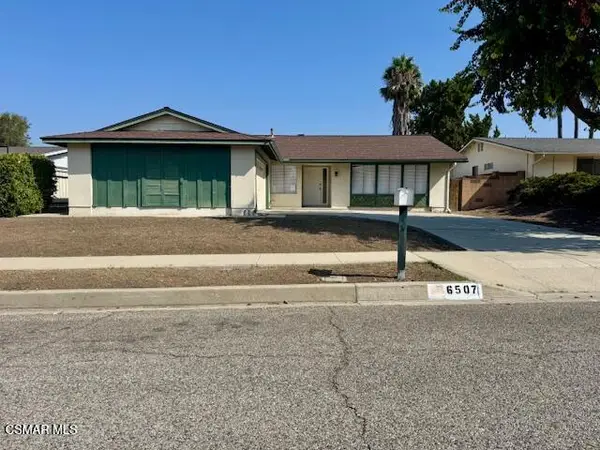 $1,110,000Active-- beds 2 baths1,960 sq. ft.
$1,110,000Active-- beds 2 baths1,960 sq. ft.6507 Tamarind, Oak Park, CA 91377
MLS# 225004166Listed by: RE/MAX ONE - Open Wed, 11am to 1pmNew
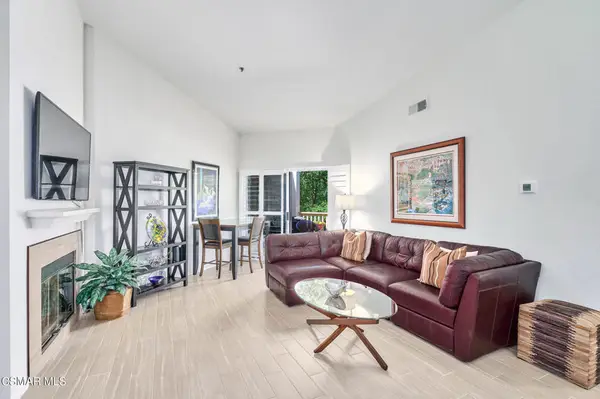 $527,500Active2 beds 2 baths1,104 sq. ft.
$527,500Active2 beds 2 baths1,104 sq. ft.675 Oak Run Trail #Tl307, Oak Park, CA 91377
MLS# 225004111Listed by: EQUITY UNION - New
 $527,500Active-- beds 2 baths1,104 sq. ft.
$527,500Active-- beds 2 baths1,104 sq. ft.675 Oak Run, Oak Park, CA 91377
MLS# 225004111Listed by: EQUITY UNION - New
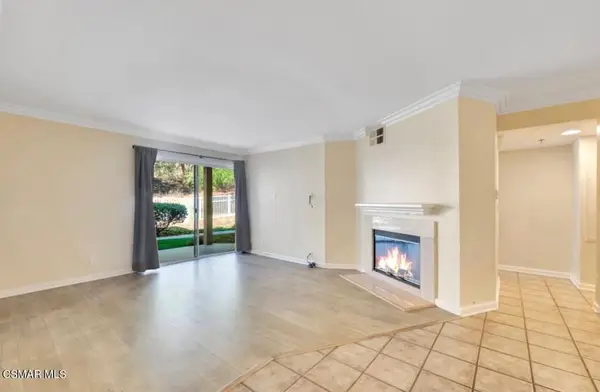 $442,000Active1 beds 1 baths780 sq. ft.
$442,000Active1 beds 1 baths780 sq. ft.5805 Oak Bend Lane #211, Oak Park, CA 91377
MLS# 225004130Listed by: THE ONE LUXURY PROPERTIES - New
 $442,000Active-- beds 1 baths780 sq. ft.
$442,000Active-- beds 1 baths780 sq. ft.5805 Oak Bend, Oak Park, CA 91377
MLS# 225004130Listed by: THE ONE LUXURY PROPERTIES 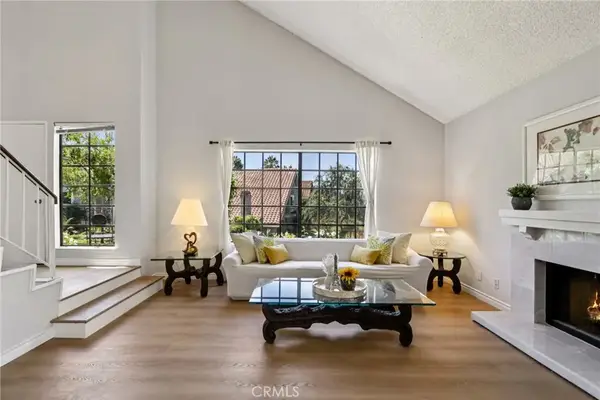 $920,000Active3 beds 3 baths1,827 sq. ft.
$920,000Active3 beds 3 baths1,827 sq. ft.963 Thistlegate Road, Oak Park, CA 91377
MLS# BB25155816Listed by: REDFIN CORPORATION $732,950Active2 beds 2 baths1,294 sq. ft.
$732,950Active2 beds 2 baths1,294 sq. ft.583 Calle De Las Ovejas, Oak Park, CA 91377
MLS# SR25174302Listed by: RE/MAX ONE

