506 Savona Way, Oak Park, CA 91377
Local realty services provided by:Better Homes and Gardens Real Estate Royal & Associates
506 Savona Way,Oak Park, CA 91377
$1,295,000
- 3 Beds
- 3 Baths
- 1,694 sq. ft.
- Single family
- Active
Listed by:brook fain
Office:lifecycle realty, inc.
MLS#:CRSR25191945
Source:CA_BRIDGEMLS
Price summary
- Price:$1,295,000
- Price per sq. ft.:$764.46
About this home
Beautifully reimagined open-concept 3 bed, 3 bath Oak Park home with designer upgrades throughout. NO HOA! Open Concept with a seamless flow between the kitchen and living room — a layout unique to this tract. Highlights include a chef’s kitchen with custom Neolith slabs & Bertazzoni appliances. This home was thoughtfully designed with a first-floor primary suite featuring a spa-like Porcelanosa custom walk-in shower, and a rare “model home feature†oversized 2.5-car garage - only house in the neighborhood with a garage of this size! The entertainer’s backyard features a custom “fully permitted†48†Magnum Isokern® fireplace, custom pergola and design lighting built by Mulholland Brands, custom BBQ with outdoor refrigerator and granite countertop, Samsung Terrace 75" all-weather outdoor TV, and new Jacuzzi® spa, surrounded by newly installed professional landscaping with programmable color-change lighting. Brand-new Innovair® slim-line A/C system for energy-efficient comfort. Exterior was just recently repainted. Every square inch of both the interior and exterior has been redone. Truly one of the most luxurious and unique homes in the neighborhood!
Contact an agent
Home facts
- Year built:1990
- Listing ID #:CRSR25191945
- Added:7 day(s) ago
- Updated:September 06, 2025 at 02:41 PM
Rooms and interior
- Bedrooms:3
- Total bathrooms:3
- Full bathrooms:2
- Living area:1,694 sq. ft.
Heating and cooling
- Cooling:Ceiling Fan(s), Central Air
Structure and exterior
- Year built:1990
- Building area:1,694 sq. ft.
- Lot area:0.13 Acres
Finances and disclosures
- Price:$1,295,000
- Price per sq. ft.:$764.46
New listings near 506 Savona Way
- Open Sun, 2 to 5pmNew
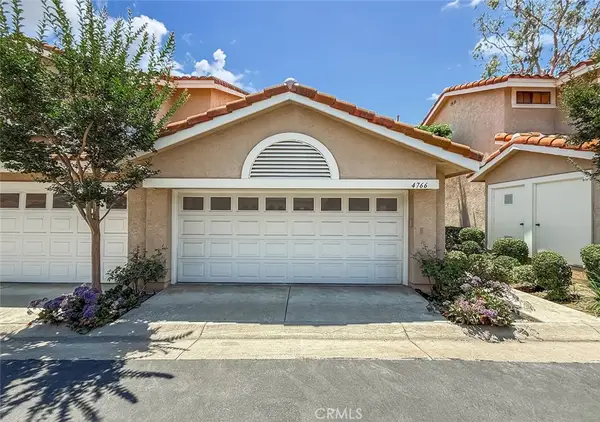 $729,000Active2 beds 3 baths1,240 sq. ft.
$729,000Active2 beds 3 baths1,240 sq. ft.4766 Taranto Way, Oak Park, CA 91377
MLS# SR25200831Listed by: REPRESENTED BY - Open Sun, 2 to 5pmNew
 $729,000Active2 beds 3 baths1,240 sq. ft.
$729,000Active2 beds 3 baths1,240 sq. ft.4766 Taranto Way, Oak Park, CA 91377
MLS# SR25200831Listed by: REPRESENTED BY - New
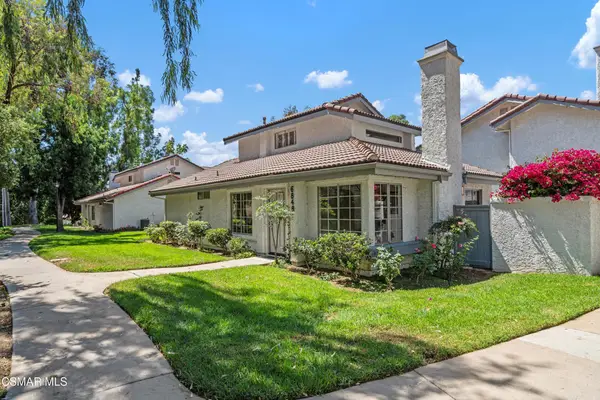 $825,000Active3 beds 2 baths1,449 sq. ft.
$825,000Active3 beds 2 baths1,449 sq. ft.6848 Poppyview Drive, Oak Park, CA 91377
MLS# 225004427Listed by: COLDWELL BANKER REALTY - Open Sat, 8 to 11pmNew
 $825,000Active-- beds 2 baths1,449 sq. ft.
$825,000Active-- beds 2 baths1,449 sq. ft.6848 Poppyview, Oak Park, CA 91377
MLS# 225004427Listed by: COLDWELL BANKER REALTY - Open Sat, 9pm to 12amNew
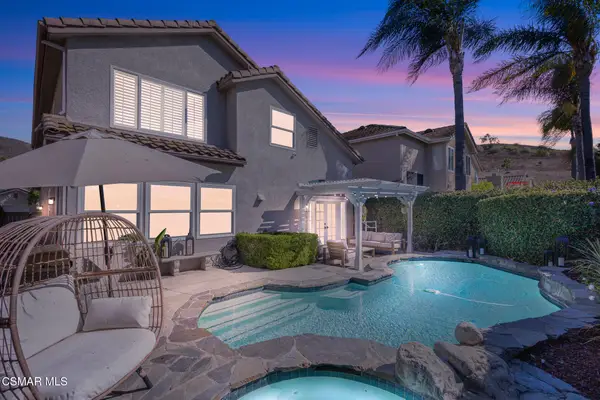 $1,395,000Active-- beds 3 baths1,984 sq. ft.
$1,395,000Active-- beds 3 baths1,984 sq. ft.453 Cremona, Oak Park, CA 91377
MLS# 225004199Listed by: KELLER WILLIAMS WESTLAKE VILLAGE 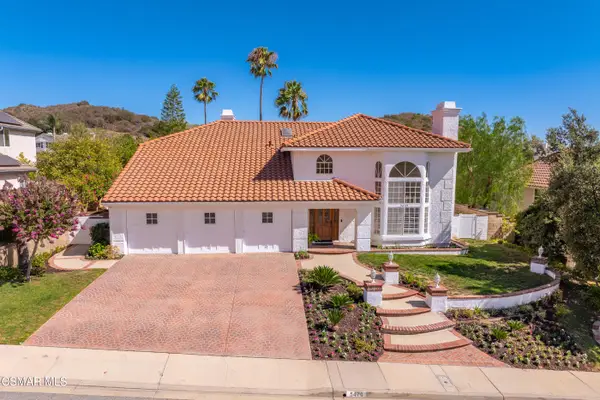 $1,845,000Active-- beds 4 baths3,338 sq. ft.
$1,845,000Active-- beds 4 baths3,338 sq. ft.5470 Bromely, Oak Park, CA 91377
MLS# 225004272Listed by: COMPASS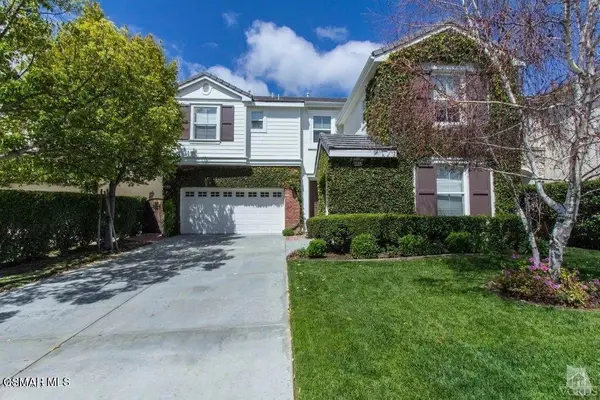 $1,899,000Active4 beds 5 baths3,241 sq. ft.
$1,899,000Active4 beds 5 baths3,241 sq. ft.6077 Mandeville Place, Oak Park, CA 91377
MLS# 225004264Listed by: ENGEL & VOELKERS, WESTLAKE VILLAGE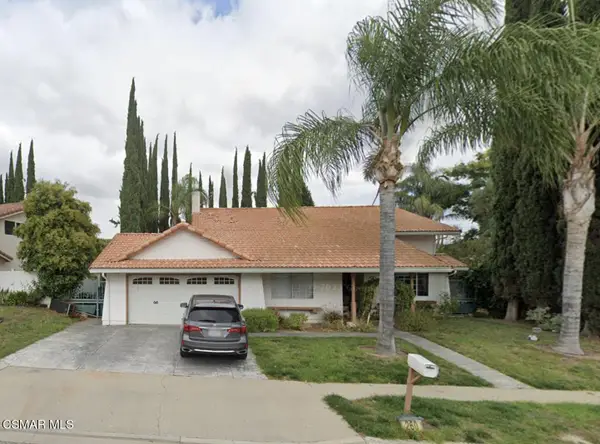 $1,699,000Active-- beds 3 baths2,561 sq. ft.
$1,699,000Active-- beds 3 baths2,561 sq. ft.260 Locust, Oak Park, CA 91377
MLS# 225004233Listed by: COMPASS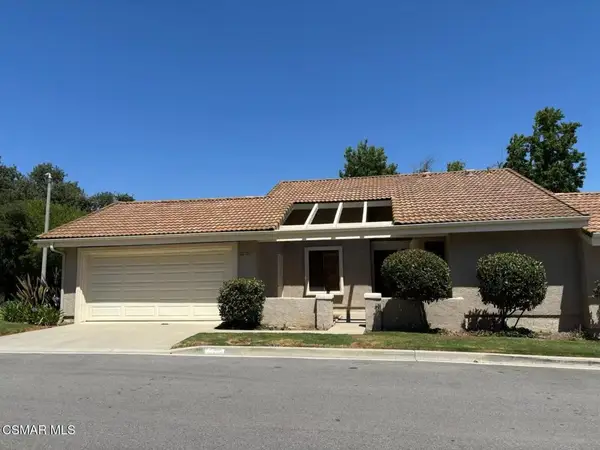 $685,000Active2 beds 2 baths980 sq. ft.
$685,000Active2 beds 2 baths980 sq. ft.216 Estrellita Lane, Oak Park, CA 91377
MLS# 225004225Listed by: PINNACLE ESTATE PROPERTIES, INC.
